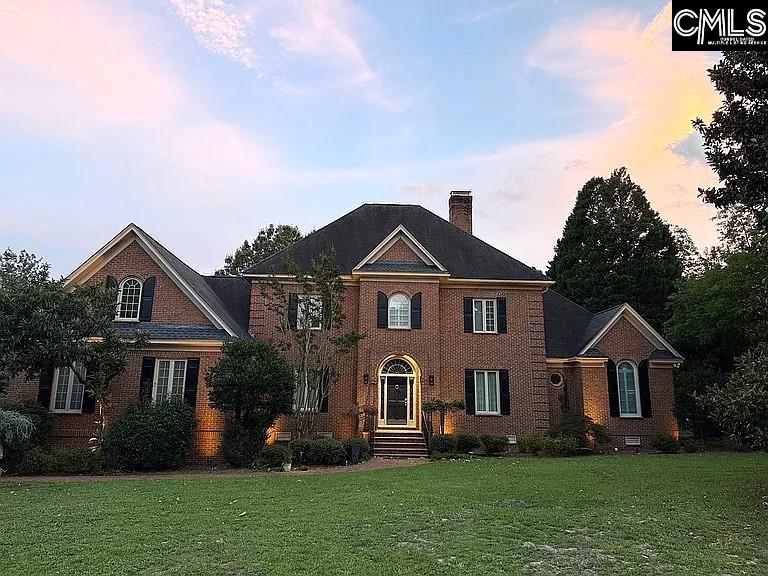
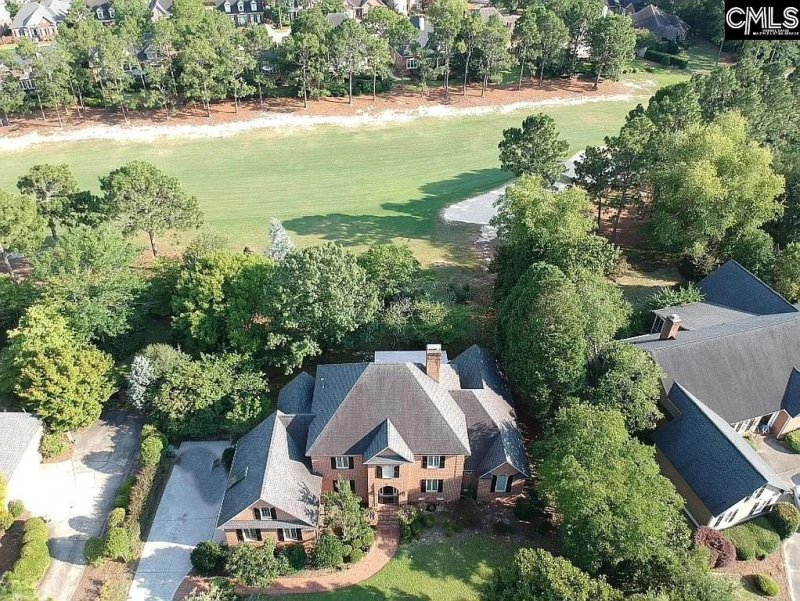
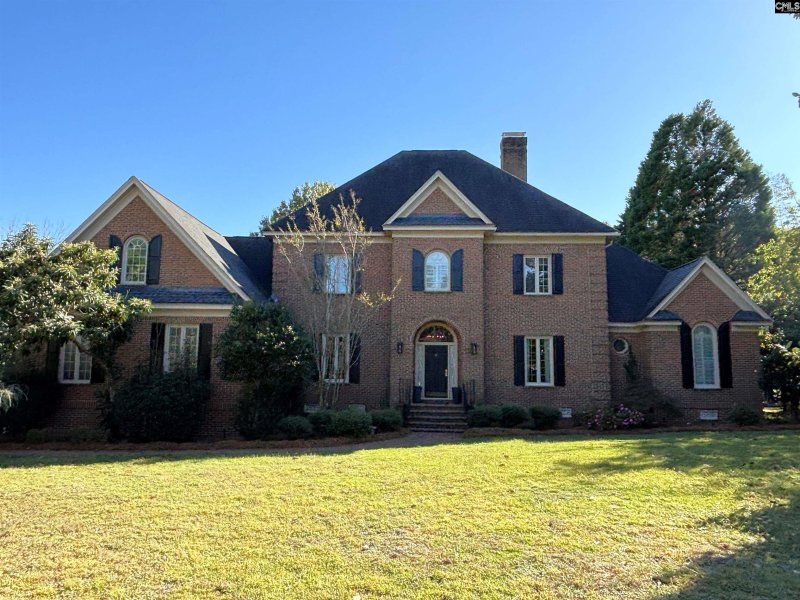
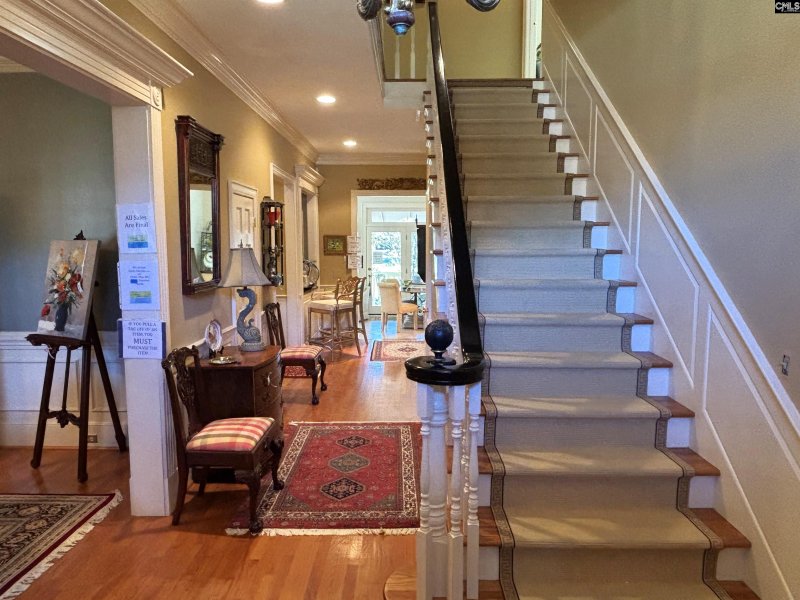
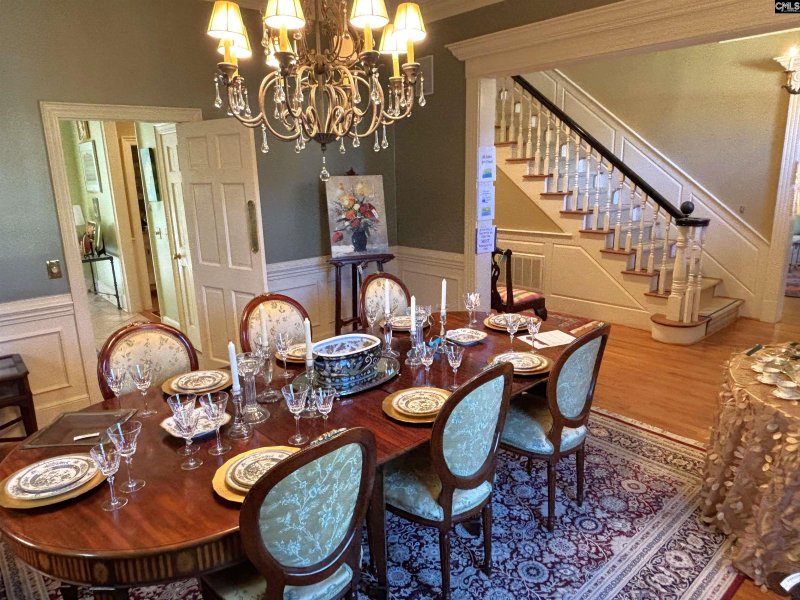

220 Harwell Drive in Wildewood, Columbia, SC
220 Harwell Drive, Columbia, SC 29223
$749,900
$749,900
Does this home feel like a match?
Let us know — it helps us curate better suggestions for you.
Property Highlights
Bedrooms
5
Bathrooms
5
Living Area
4,709 SqFt
Property Details
A VERY SPECIAL Home situated on WildeWood's #14 fairway! Loaded with custom features including high ceilings, gleaming hardwoods, extensive moldings, just to name a few. Front to rear Foyer with gorgeous stairway is flanked by a formal living room with fireplace & formal dining room with lovely wains coting.
Time on Site
1 week ago
Property Type
Residential
Year Built
1990
Lot Size
24,829 SqFt
Price/Sq.Ft.
$159
HOA Fees
Request Info from Buyer's AgentProperty Details
School Information
Additional Information
Property Details
- Dishwasher
- Disposal
- Microwave Built In
- Stove Exhaust Vented Exte
Exterior Features
- Deck
- Sprinkler
- Landscape Lighting
- Irrigation Well
- Gutters - Full
- Back Porch - Covered
Interior Features
- French Doors
- Molding
- Ceilings- High (Over 9 Ft)
- Ceiling Fan
- Floors - Tile
- Built-In
- Counter Cooktop
- Gas
- Self Clean
- Sun Room
- Office
- F R O G ( With Closet)
- Bar
- Eat In
- Island
- Pantry
- Counter Tops- Granite
- Floors- Tile
- Backsplash- Tiled
- Cabinets- Glazed
- Recessed Lights
- Attic Storage
- Book Case
- Ceiling Fan
- Wetbar
- Attic Access
- Floors- Hardwood
- Molding
- Ceilings- High (Over 9 Ft)
- Fireplace
- Floors- Hardwood
- Molding
- Ceilings- High (Over 9 Ft)
- Books
- Fireplace
- French Doors
- Floors- Hardwood
- Molding
- Wetbar
- Ceilings- High (Over 9 Ft)
- Ceiling Fan
- Double Vanity
- Closet- Walk In
- Tub- Shower
- Bath- Jack & Jill
- Closet- Private
- Floors - Carpet
- Double Vanity
- Closet- Walk In
- Tub- Shower
- Bath- Jack & Jill
- Closet- Private
- Floors - Carpet
- Double Vanity
- Closet- Walk In
- Tub- Shower
- Bath- Jack & Jill
- Closet- Private
- Floors - Carpet
- Double Vanity
- Closet- Walk In
- Tub- Shower
- Bath- Jack & Jill
- Closet- Private
- Floors - Carpet
- Double Vanity
- French Doors
- Closet- His & Her
- Bath- Private
- Separate Shower
- Sitting Room
- Closet- Walk In
- Whirlpool
- Ceilings- High (Over 9 Ft)
- Ceilings- Tray
- Closet- Private
- Floors- Hardwood
- Recessed Lighting
- Separate Water Closet
Contact Information
Systems & Utilities
- Central
- Split System
- Multiple Units
- Central
- Split System
- Multiple Units
Location Information
Financial Information
- Clubhouse
- Common Area Maintenance
- Playground
- Pool
Additional Information
- Cable T V Available
- Golf Community
- Recreation Facility
- Community Pool
- Built-Ins
Details provided by Consolidated MLS and may not match the public record. Learn more. The information is being provided by Consolidated Multiple Listing Service, Inc. Information deemed reliable but not guaranteed. Information is provided for consumers' personal, non-commercial use, and may not be used for any purpose other than the identification of potential properties for purchase. © 2025 Consolidated Multiple Listing Service, Inc. All Rights Reserved.
