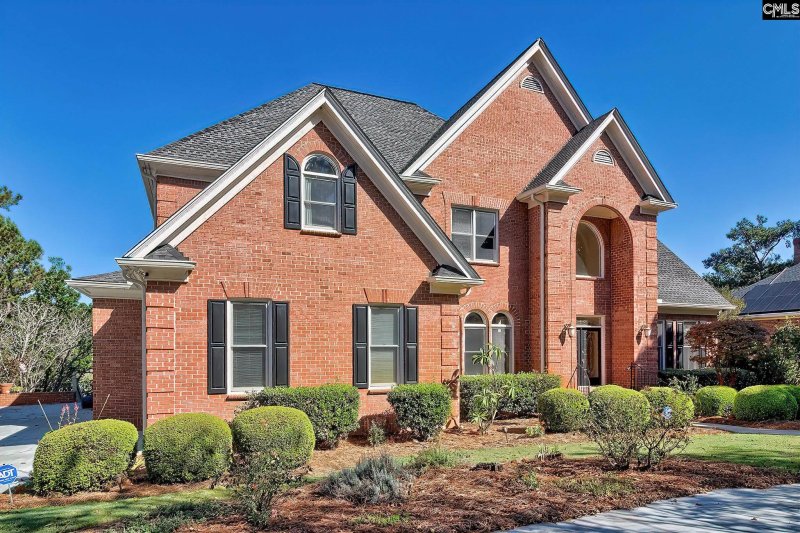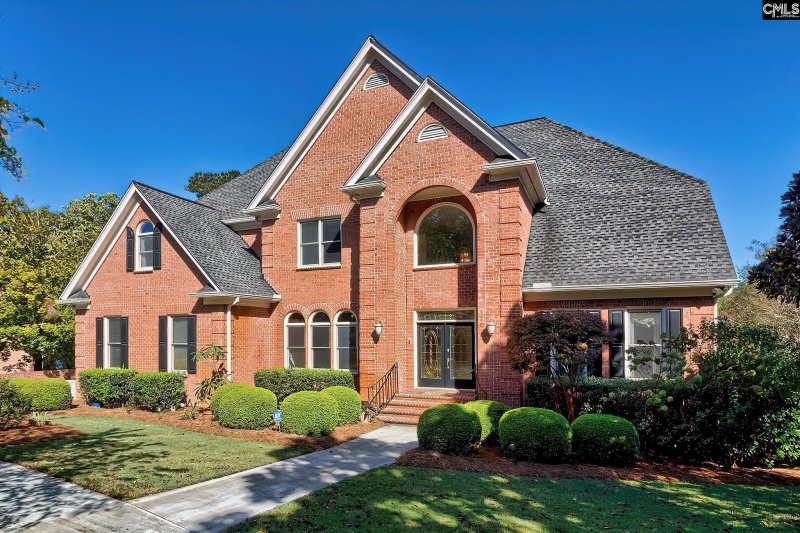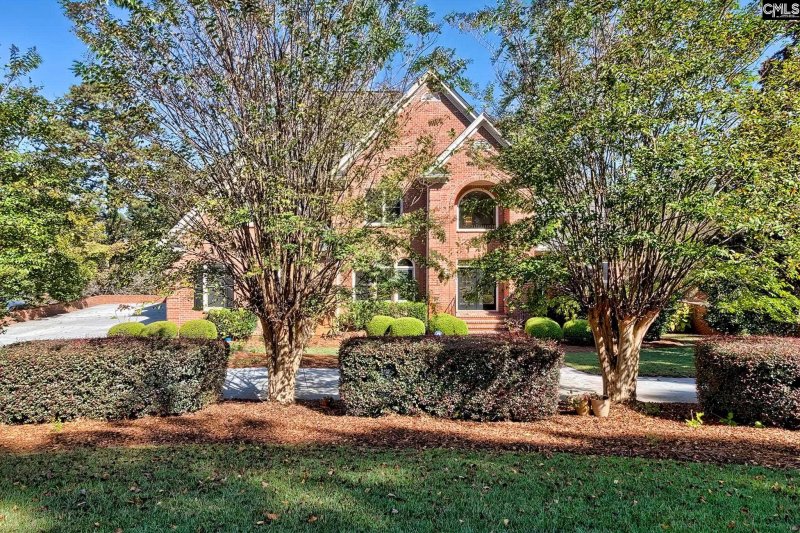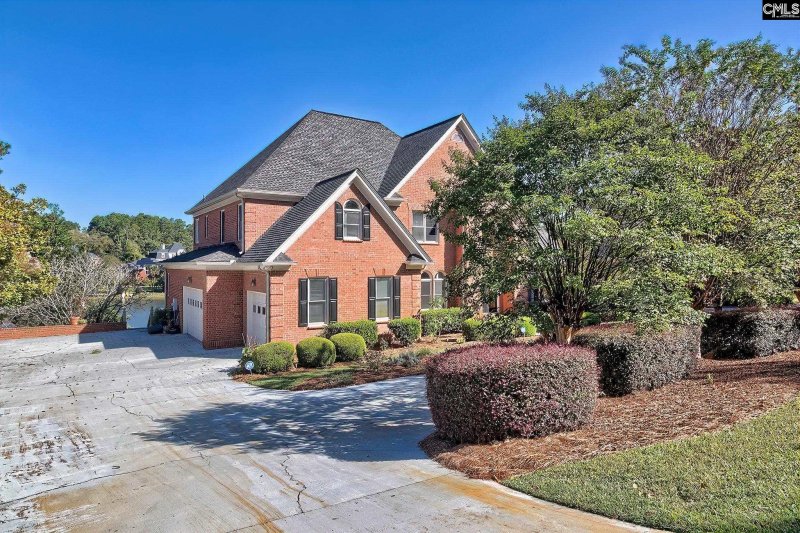





Spacious Wildewood Home: Lake Views, 6,000+ Sq Ft & Golf Course Access
120 Cowdray Park, Columbia, SC 29223
$895,000
$895,000
Does this home feel like a match?
Let us know — it helps us curate better suggestions for you.
Property Highlights
Bedrooms
5
Bathrooms
5
Living Area
6,295 SqFt
Water Feature
Common Lake,Waterfront Community
Property Details
Rare opportunity to own an all-brick home with over 6,000 square feet of living space plus a 3 car garage on a .57-acre lot overlooking a common lake in the highly sought-after Wildewood community. This home is packed with features and upgrades that must be seen in person to be fully appreciated.
Time on Site
3 weeks ago
Property Type
Residential
Year Built
1998
Lot Size
24,829 SqFt
Price/Sq.Ft.
$142
HOA Fees
Request Info from Buyer's AgentProperty Details
School Information
Additional Information
Property Details
- Dishwasher
- Disposal
- Microwave Built In
Exterior Features
- Deck
- Patio
- Workshop
- Gutters - Full
- Front Porch - Covered
- Back Porch - Covered
- Back Porch - Uncovered
Interior Features
- Bookcase
- Entertainment Center
- Fireplace
- Floors- Hardwood
- Molding
- Recessed Lights
- Counter Cooktop
- Gas
- Exercise Room
- Sun Room
- In Law Suite
- Media Room
- Workshop
- Bar
- Eat In
- Fireplace
- Island
- Pantry
- Counter Tops- Granite
- Floors- Tile
- Cabinets- Painted
- Second Kitchen
- Attic Storage
- Book Case
- Ceiling Fan
- Central Vacuum
- Garage Opener
- Attic Access
- Floors- Hardwood
- Molding
- Ceilings- High (Over 9 Ft)
- Floors- Hardwood
- Ceilings- High (Over 9 Ft)
- Bath- Shared
- Tub- Shower
- Bath- Private
- Closet- Walk In
- Tub- Garden
- Bath- Jack & Jill
- Bath- Private
- Closet- Walk In
- Tub- Shower
- Built-Ins
- Floors- Hardwood
- Bath- Private
- Closet- Walk In
- Tub- Shower
- Bath- Jack & Jill
- Floors- Hardwood
- Bath- Private
- Separate Shower
- Closet- Walk In
- Ceilings- Tray
- Floors- Hardwood
- Spa/ Multiple Head Shower
- Tub- Free Standing
Contact Information
Systems & Utilities
Location Information
- Common Lake
- Waterfront Community
Financial Information
- Cash
- Conventional
- F H A
- V A
Details provided by Consolidated MLS and may not match the public record. Learn more. The information is being provided by Consolidated Multiple Listing Service, Inc. Information deemed reliable but not guaranteed. Information is provided for consumers' personal, non-commercial use, and may not be used for any purpose other than the identification of potential properties for purchase. © 2025 Consolidated Multiple Listing Service, Inc. All Rights Reserved.
