Greenrich Mill
FROM $295k - $400k
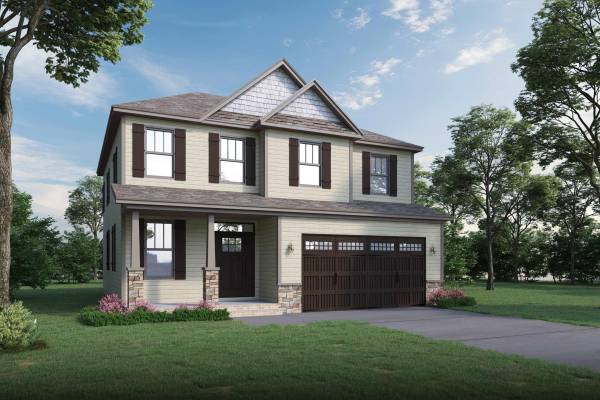

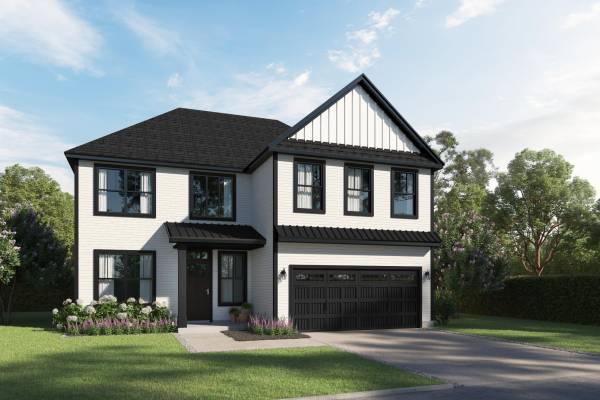

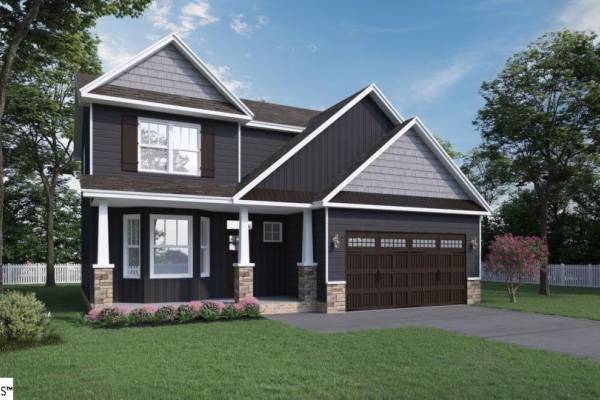

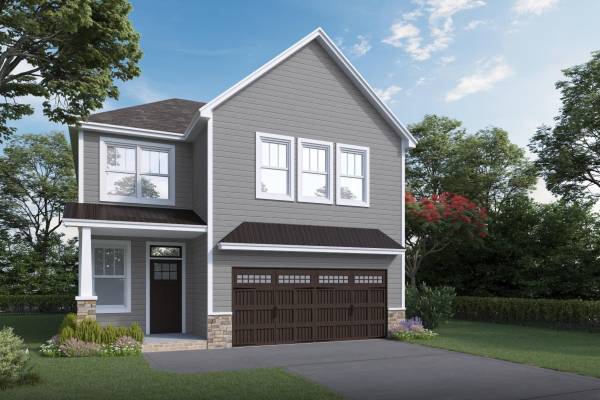

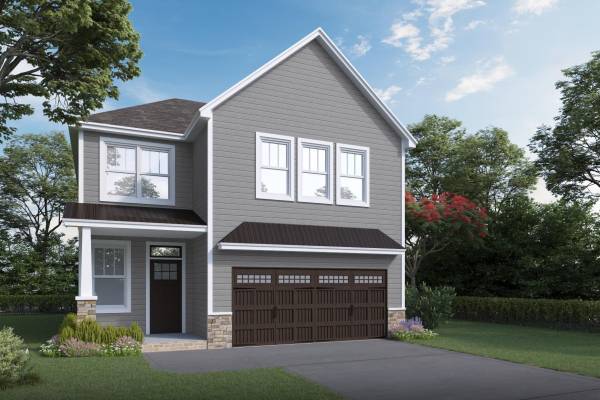

| Photo | Address | Sold Date | Sold Price | Ratio | DOM |
|---|---|---|---|---|---|
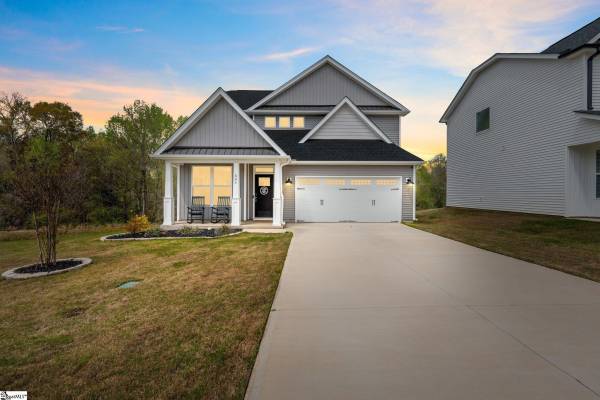  | 604 River Trace Loop | $329,000 | 10000.00% | 32 days | |
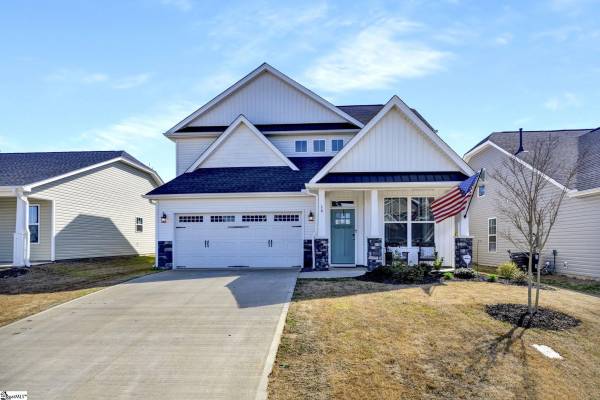  | 14 River Trace Loop | $330,000 | 10000.00% | 52 days | |
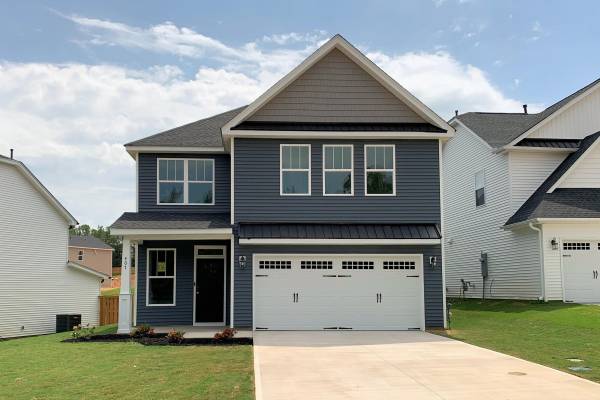  | 407 River Trace Loop | $339,900 | 10000.00% | 60 days | |
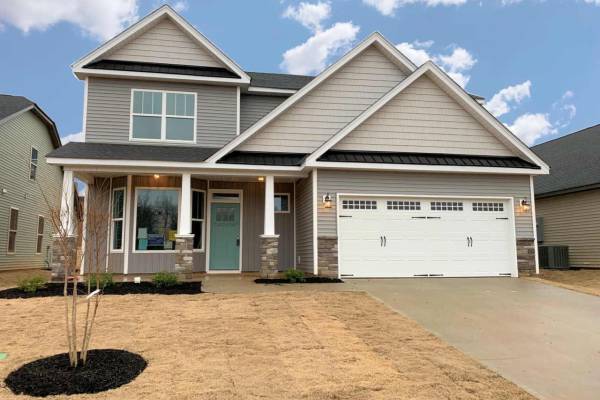  | 6 Tributary Drive | $321,600 | 9862.00% | 181 days | |
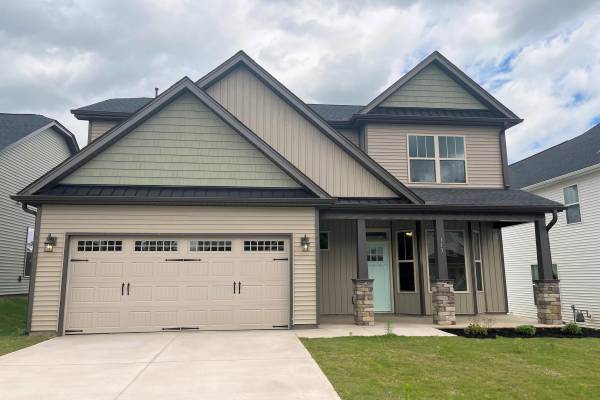  | 113 River Trace Loop | $297,200 | 10000.00% | 52 days | |
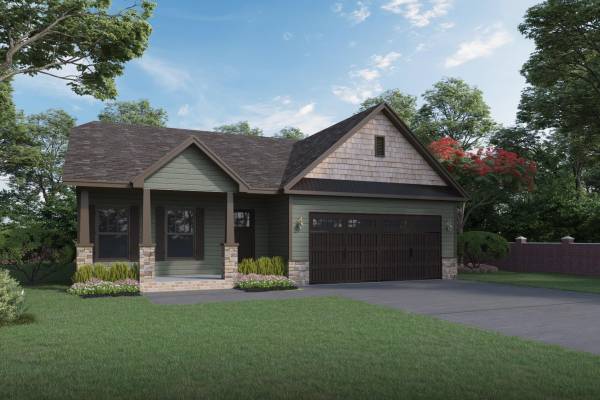  | 122 River Trace Loop | $279,700 | 10000.00% | 184 days | |
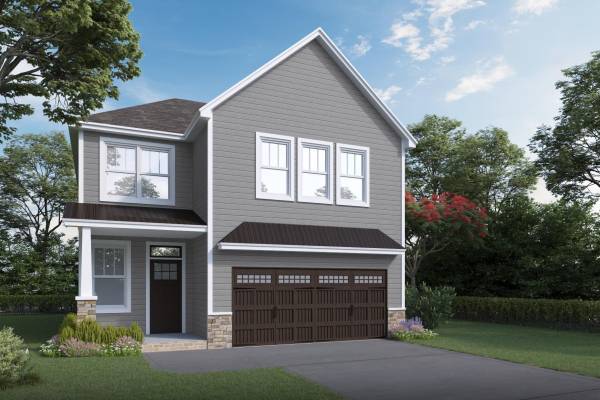  | 115 River Trace Loop | $299,900 | 10000.00% | 172 days | |
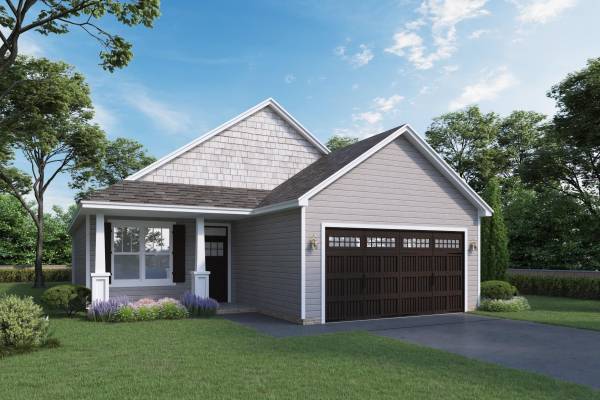  | 120 River Trace Loop | $275,800 | 10000.00% | 155 days | |
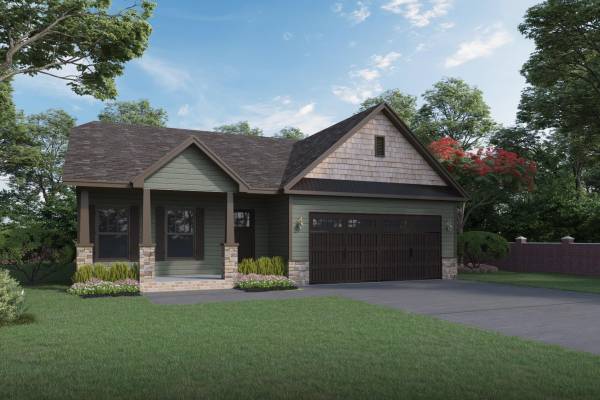  | 203 River Trace Loop | $260,500 | 10228.00% | 122 days | |
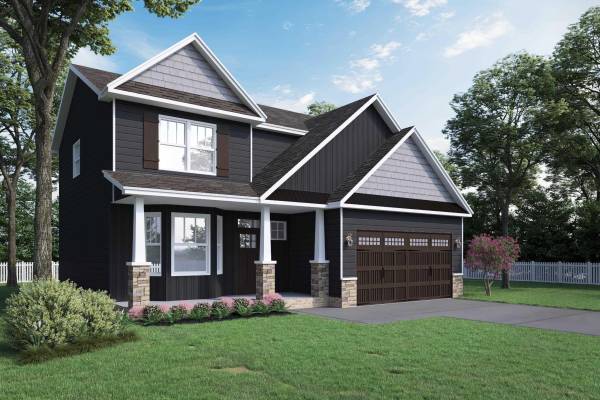  | 511 River Trace Loop | $299,900 | 10000.00% | 126 days | |
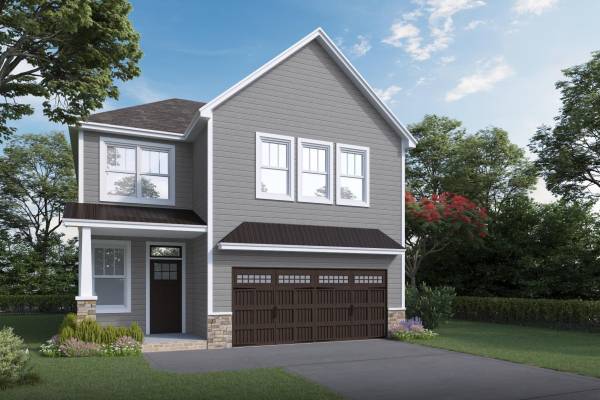  | 104 River Trace Loop | $309,900 | 10000.00% | 111 days | |
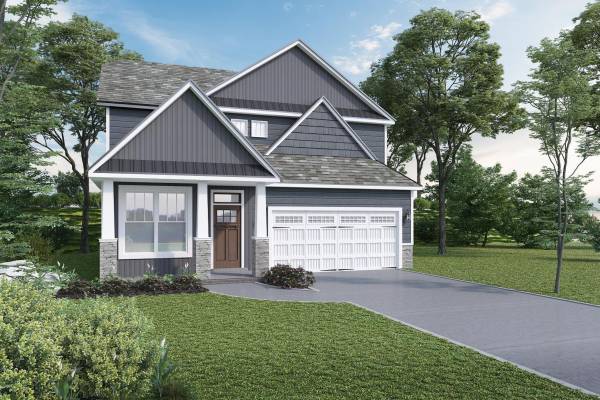  | 109 River Trace Loop | $285,400 | 9845.00% | 79 days | |
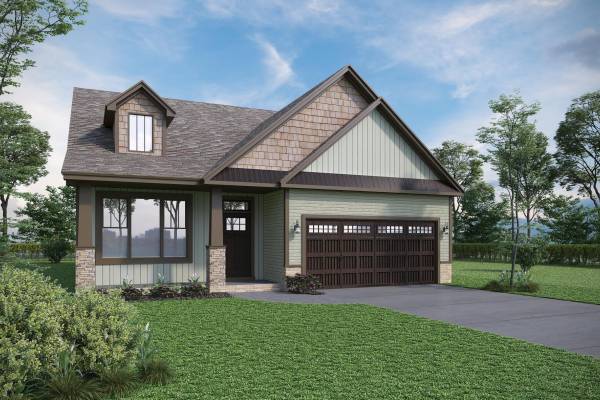  | 108 River Trace Loop | $296,600 | 10231.00% | 105 days | |
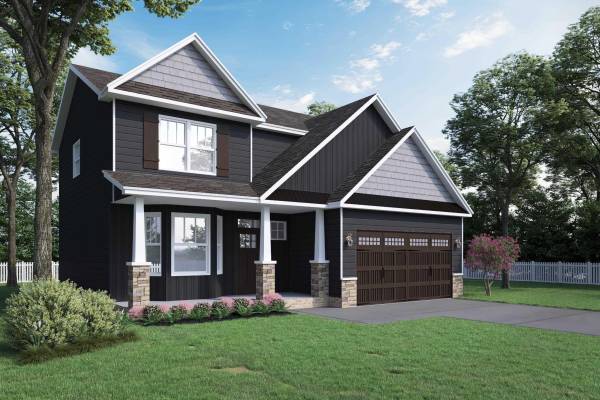  | 102 River Trace Loop | $302,100 | 10000.00% | 89 days | |
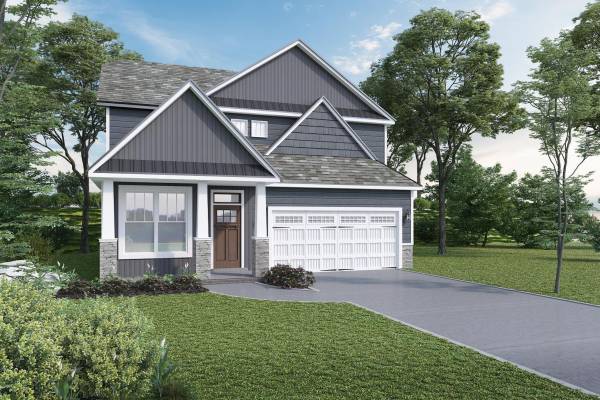  | 604 River Trace Loop | $271,700 | 10000.00% | 282 days | |
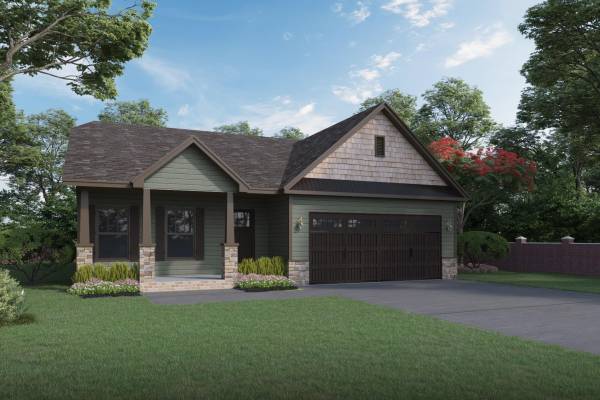  | 600 River Trace Loop | $276,800 | 10000.00% | 232 days | |
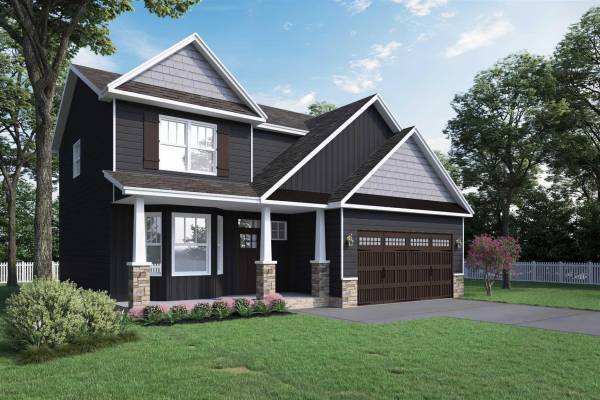  | 602 River Trace Loop | $284,400 | 10107.00% | 229 days | |
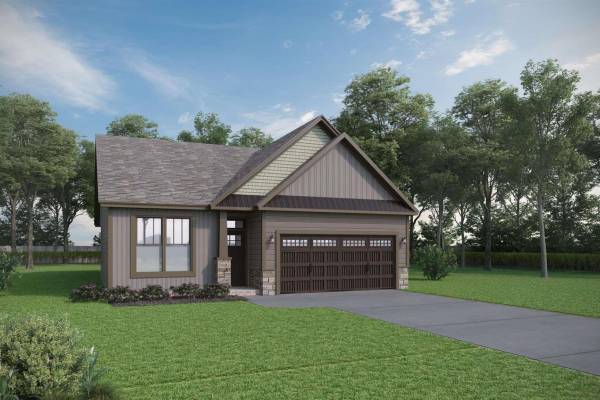  | 609 River Trace Loop | $265,750 | 10000.00% | 285 days | |
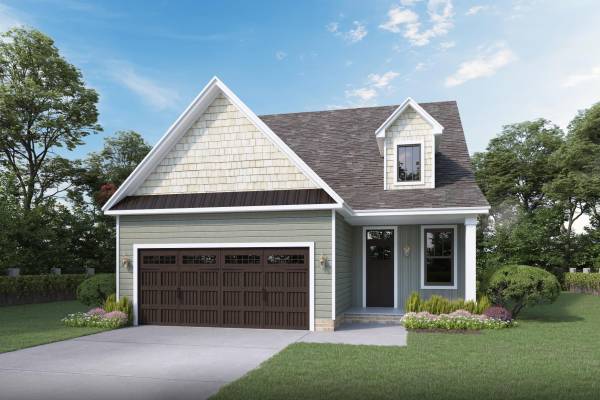  | 605 River Trace Loop | $279,560 | 9999.00% | 255 days | |
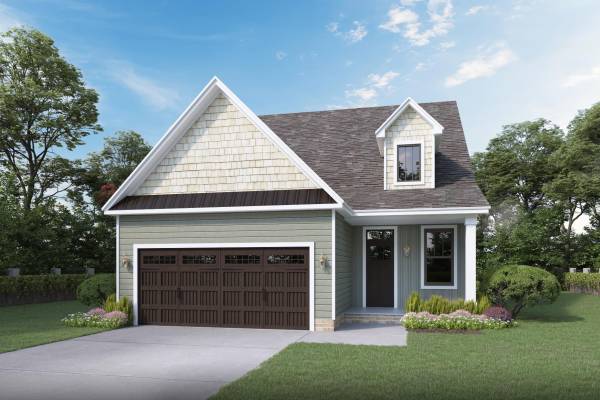  | 613 River Trace Loop | $278,150 | 10000.00% | 248 days | |
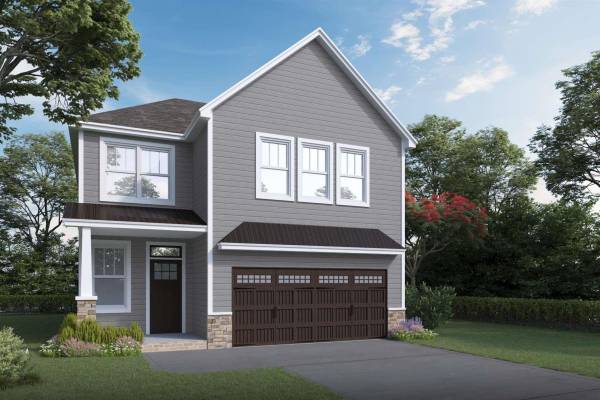  | 11 River Trace Loop | $290,200 | 10000.00% | 265 days | |
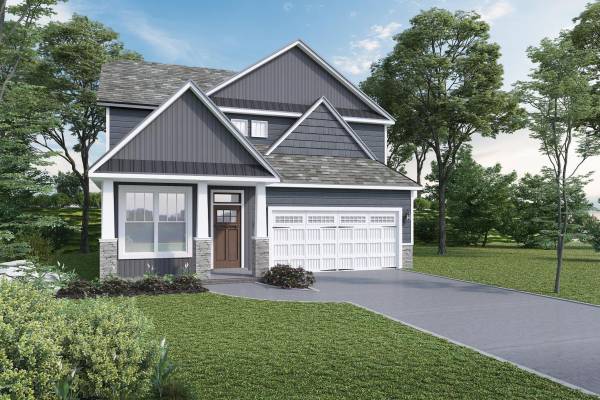  | 515 River Trace Loop | $315,000 | 10574.00% | 71 days | |
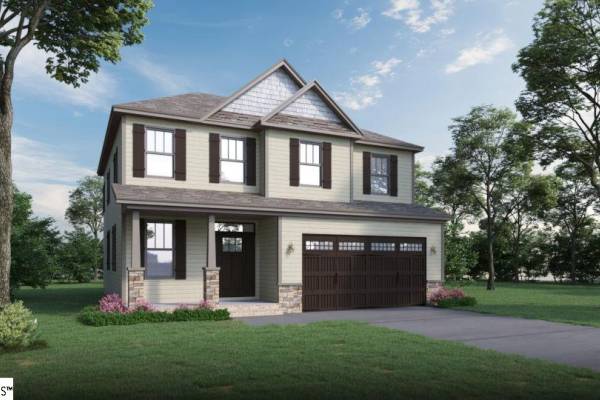  | 607 River Trace Loop | $308,700 | 10000.00% | 257 days | |
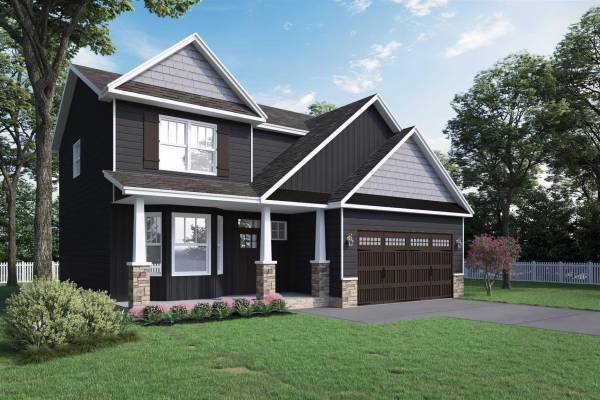  | 611 River Trace Loop | $283,500 | 10000.00% | 218 days |