Parkland Villas
FROM $253k - $300k
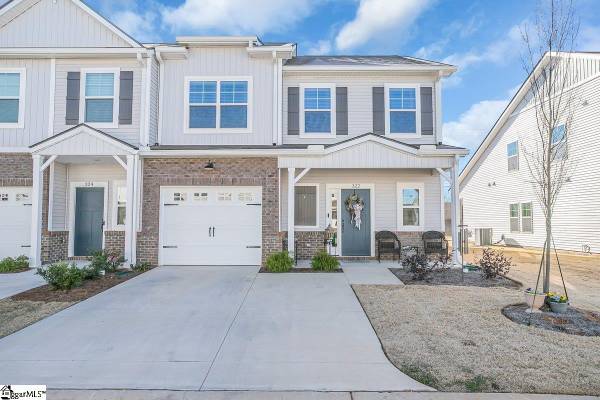

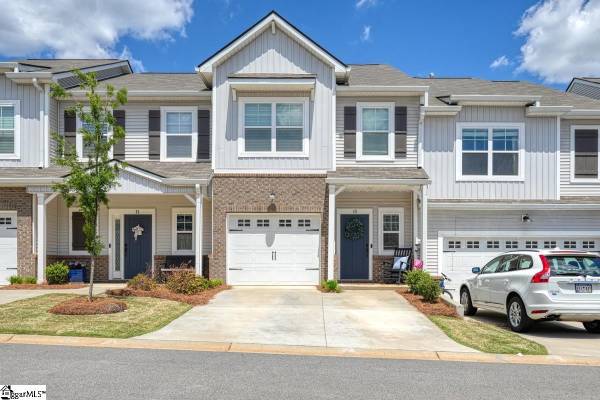

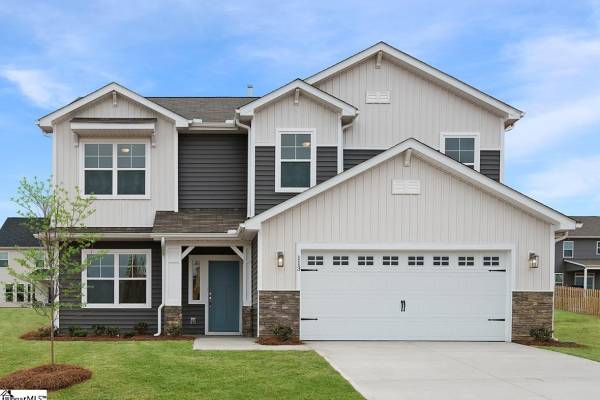

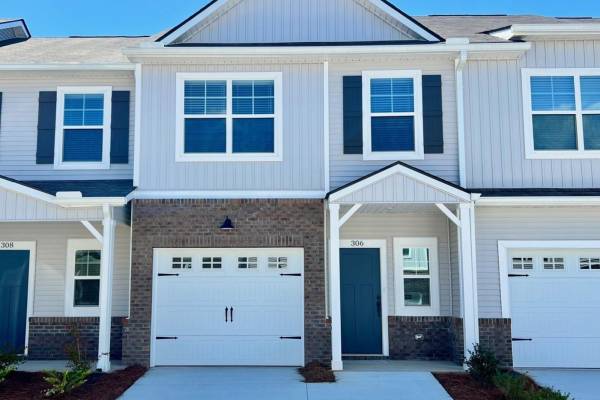

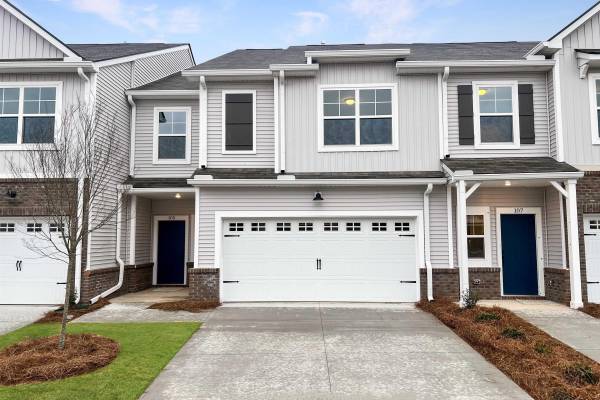

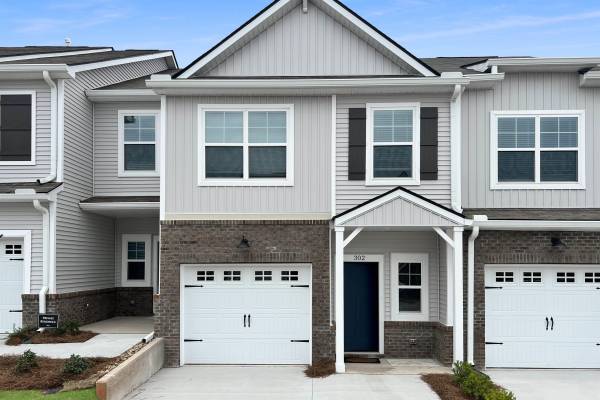

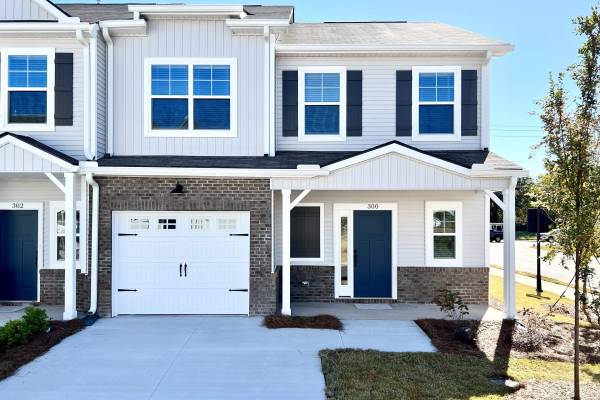

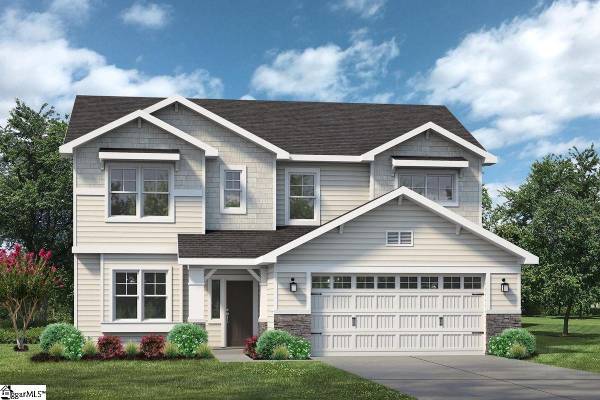

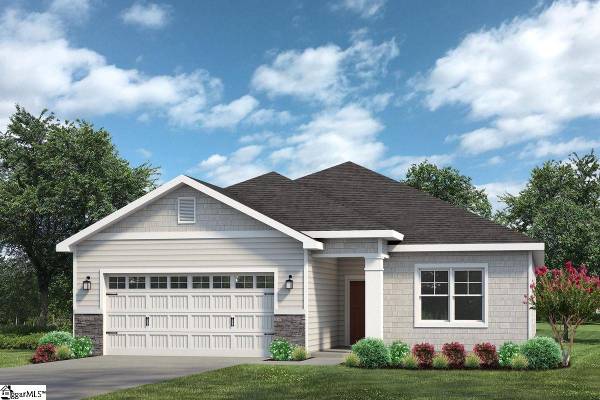

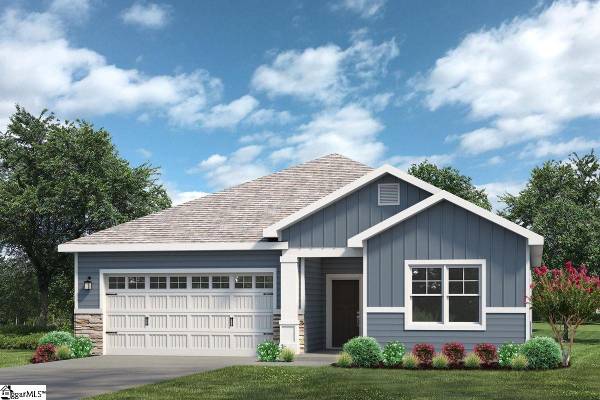

| Photo | Address | Sold Date | Sold Price | Ratio | DOM |
|---|---|---|---|---|---|
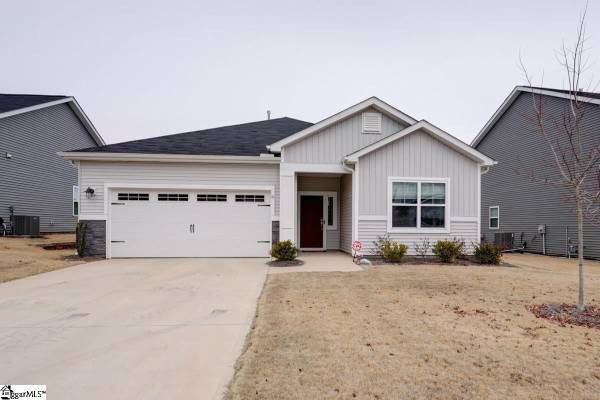  | 6 Callen Oak Way | $340,000 | 9858.00% | 75 days | |
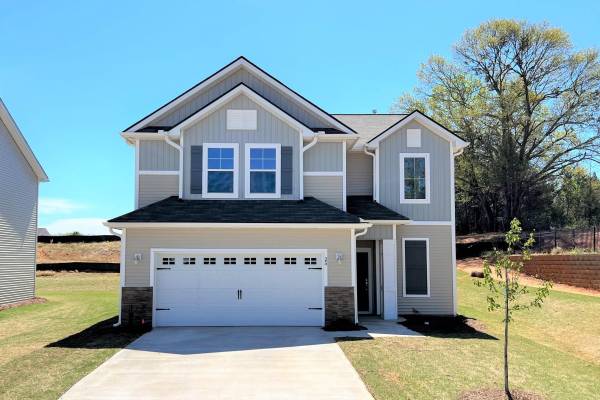  | 25 Callen Oak Way | $357,200 | 10000.00% | 232 days | |
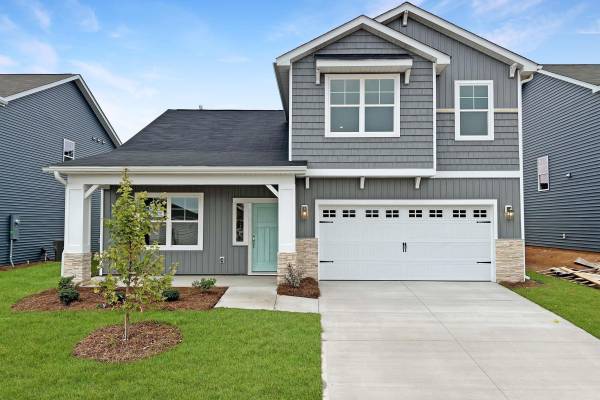  | 107 White Dutch Lane | $400,545 | 10000.00% | 138 days | |
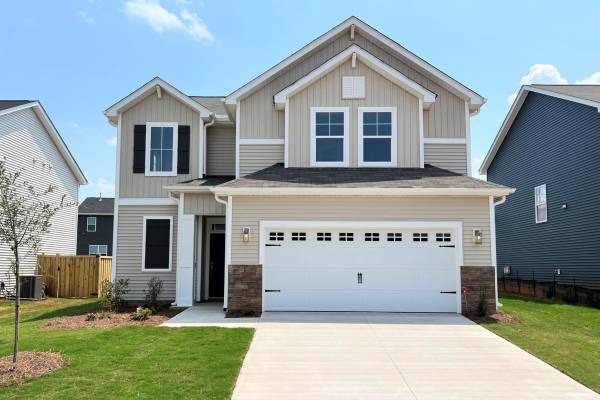  | 103 White Dutch Lane | $367,570 | 10000.00% | 100 days | |
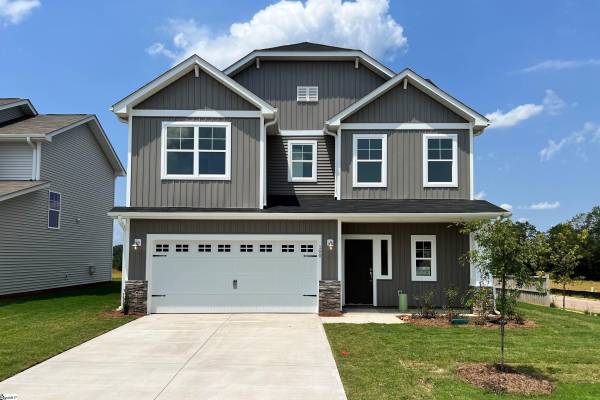  | 100 White Dutch Lane | $385,145 | 10000.00% | 144 days | |
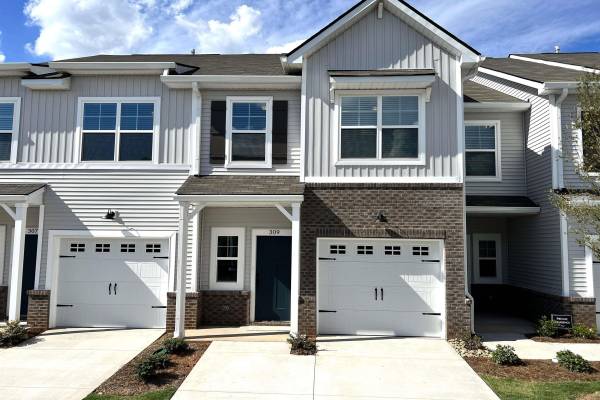  | 309 Hollenbeck Place | $288,470 | 10038.00% | 75 days | |
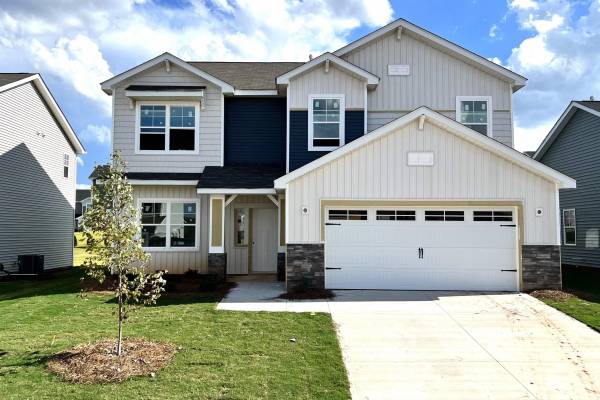  | 105 White Dutch Lane | $411,495 | 10000.00% | 50 days | |
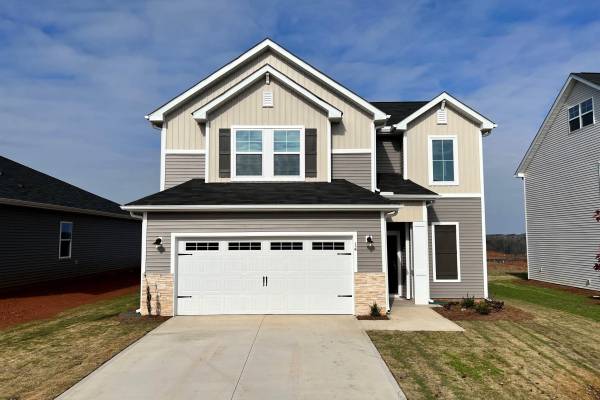  | 14 Callen Oak Way | $359,400 | 10000.00% | 281 days | |
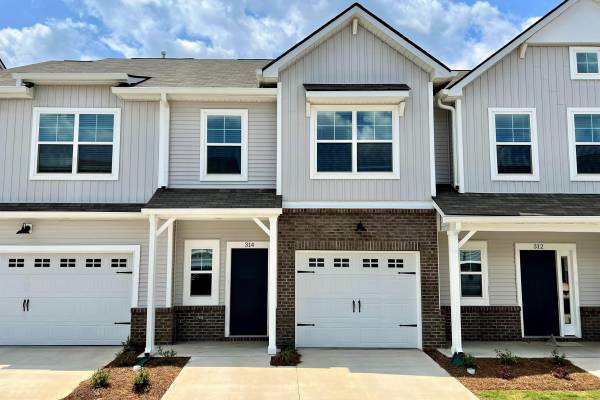  | 314 Hollenbeck Place | $289,860 | 10000.00% | 47 days | |
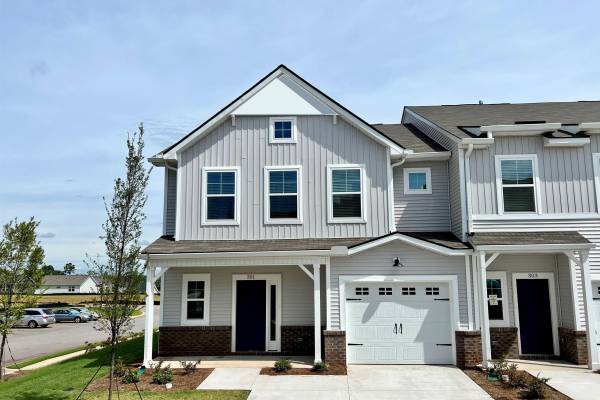  | 301 Hollenbeck Place | $326,820 | 10000.00% | 44 days | |
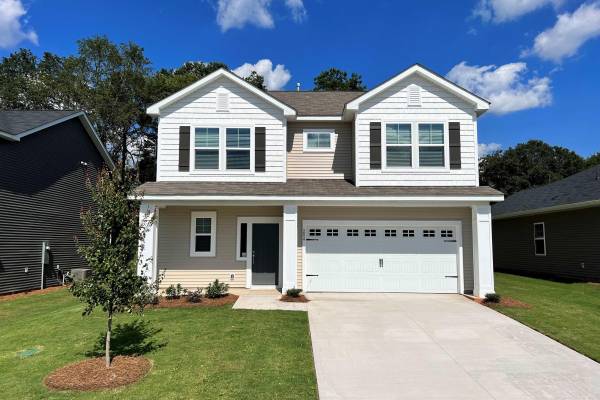  | 204 Ridgepark Lane | $378,620 | 10000.00% | 26 days | |
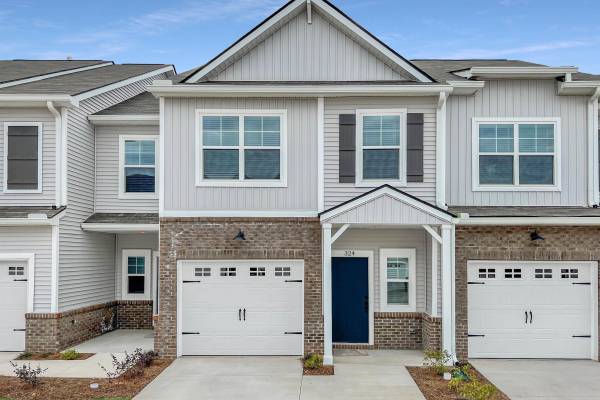  | 324 Hollenbeck Place | $279,035 | 10000.00% | 231 days | |
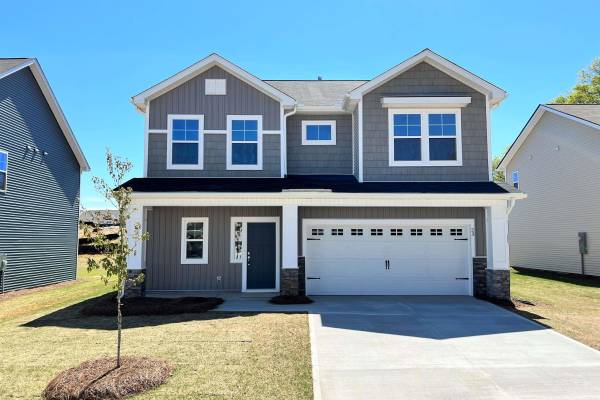  | 23 Callen Oak Way | $378,295 | 10000.00% | 34 days | |
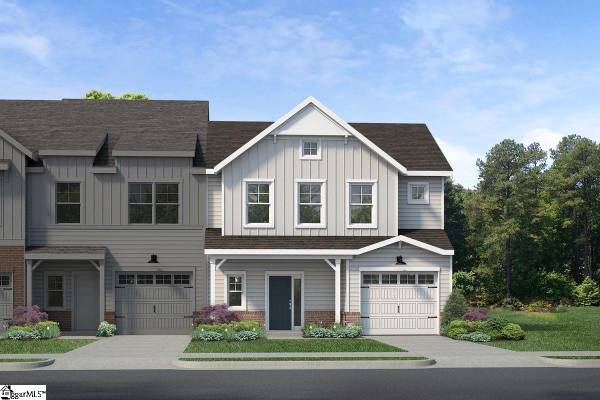  | 312 Hollenbeck Place | $329,510 | 10000.00% | 29 days | |
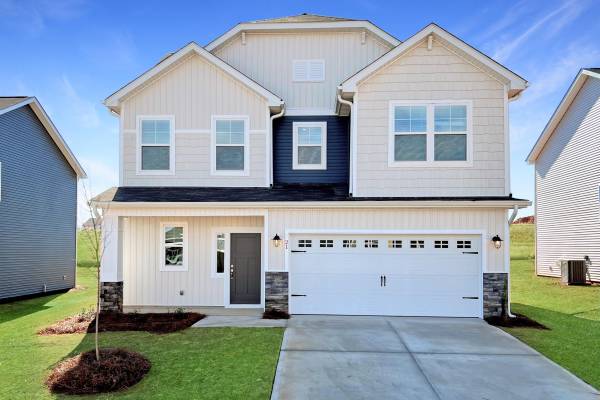  | 21 Callen Oak Way | $381,000 | 9985.00% | 29 days | |
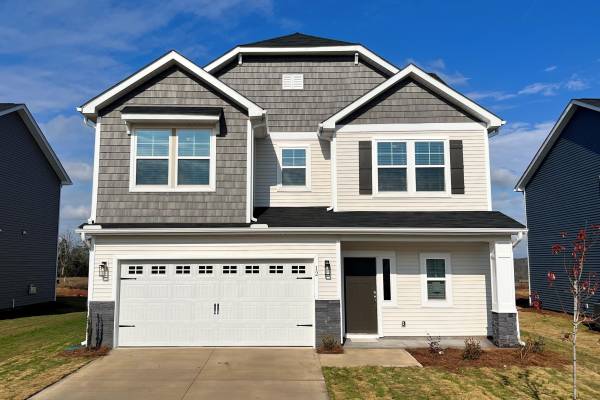  | 12 Callen Oak Way | $388,200 | 10000.00% | 243 days | |
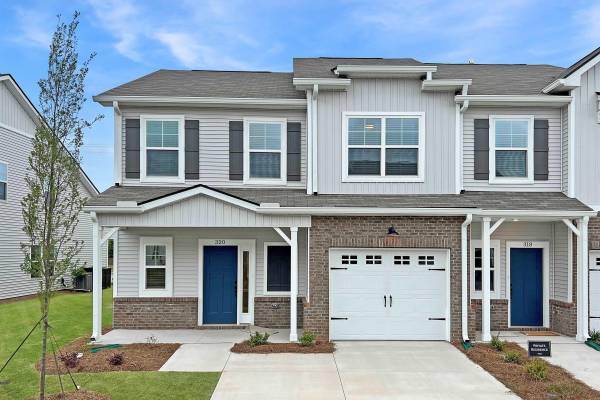  | 320 Hollenbeck Place | $329,560 | 10000.00% | 67 days | |
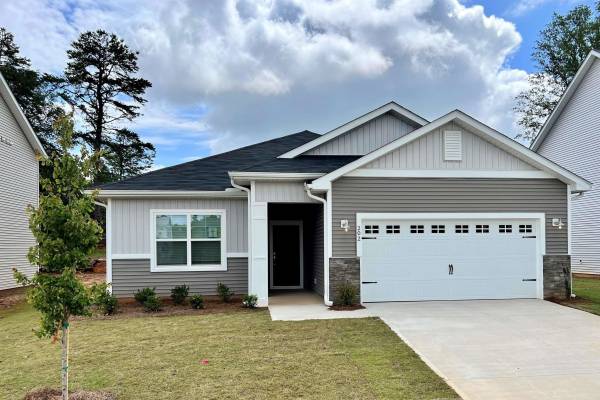  | 202 Ridgepark Lane | $354,870 | 10000.00% | 44 days | |
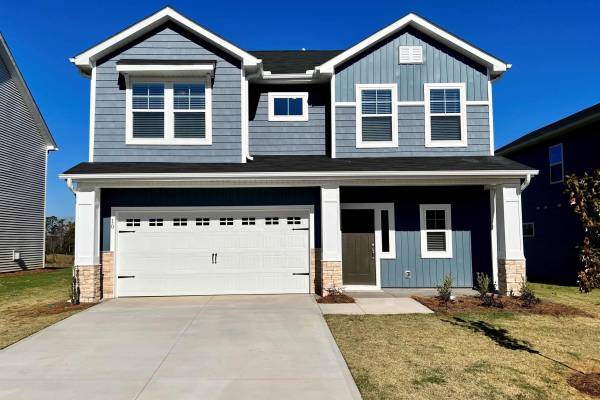  | 10 Callen Oak Way | $377,035 | 10000.00% | 252 days | |
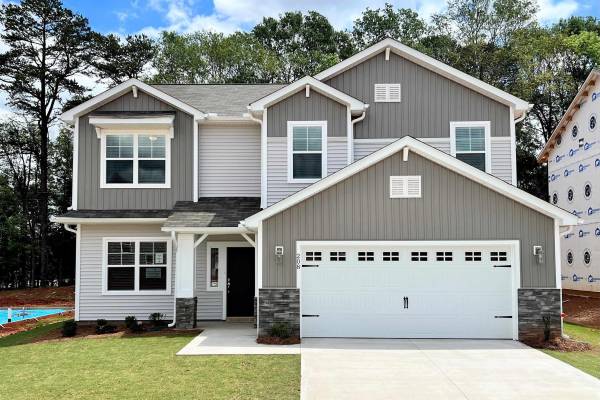  | 208 Ridgepark Lane | $409,720 | 10000.00% | 71 days | |
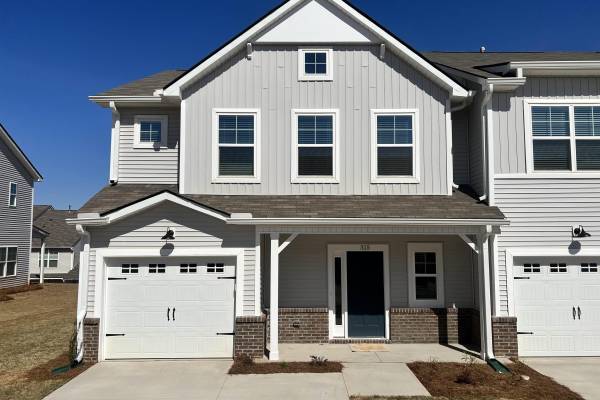  | 315 Hollenbeck Place | $338,710 | 10000.00% | 113 days | |
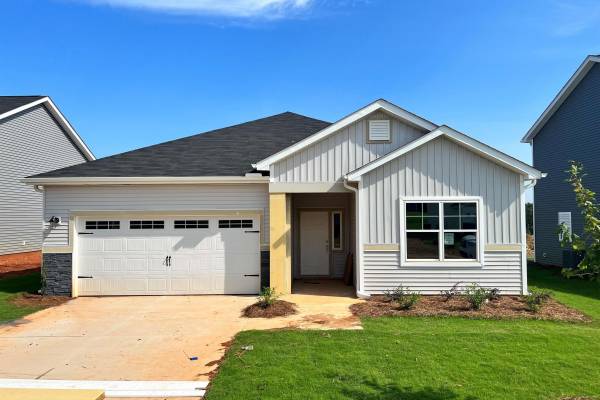  | 6 Callen Oak Way | $338,900 | 10000.00% | 298 days | |
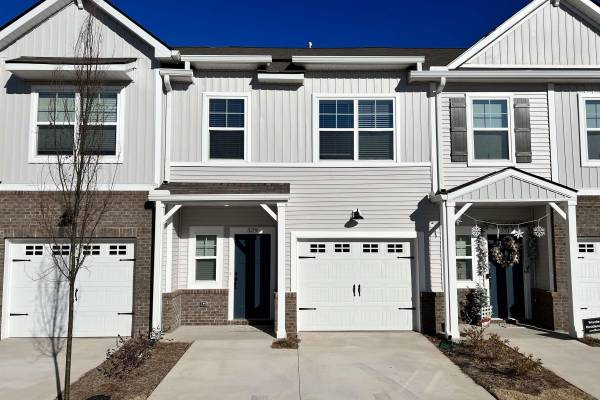  | 329 Hollenbeck Place | $291,110 | 10139.00% | 152 days | |
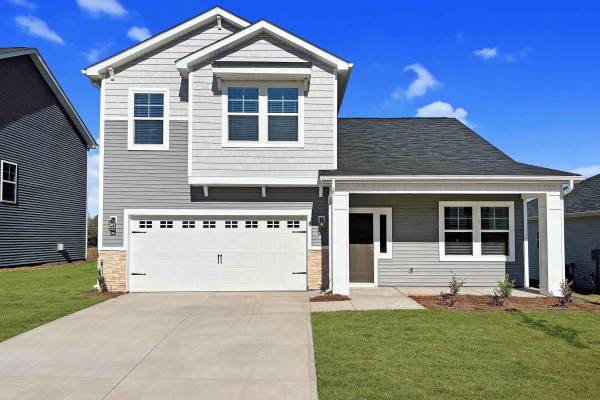  | 8 Callen Oak Way | $397,360 | 10000.00% | 159 days | |
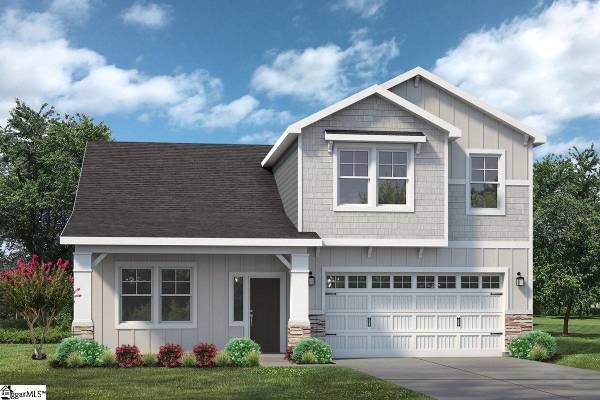  | 15 Callen Oak Way | $398,960 | 10000.00% | 85 days | |
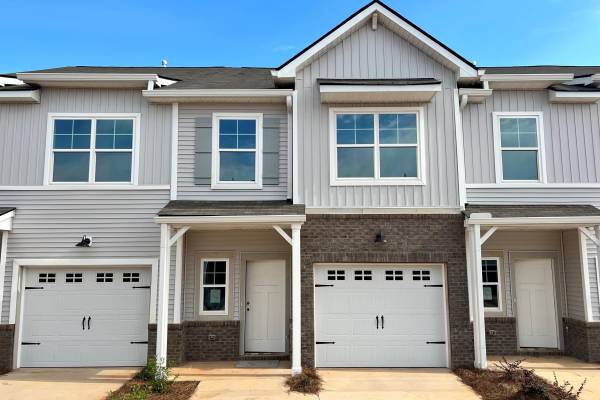  | 327 Hollenbeck Place 219C | $291,700 | 10000.00% | 112 days | |
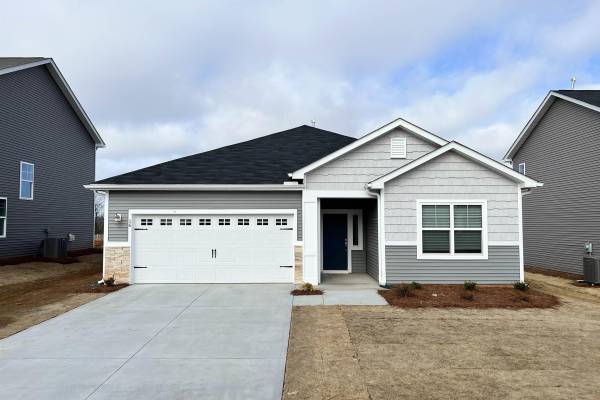  | 16 Callen Oak Way | $350,535 | 10000.00% | 76 days | |
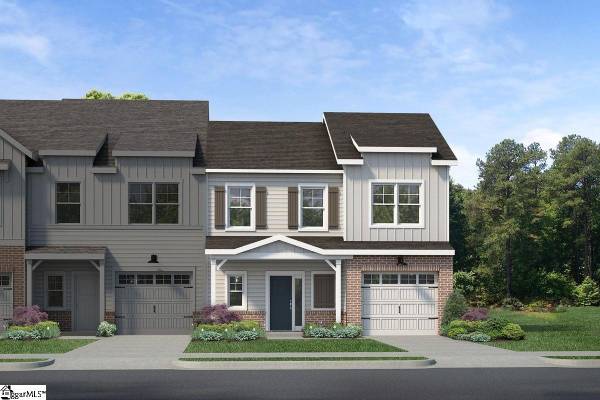  | 321 Hollenbeck Place 218D | $338,485 | 10000.00% | 32 days | |
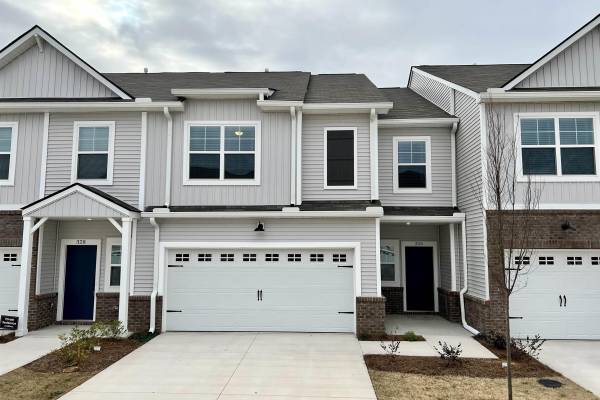  | 326 Hollenbeck Place 220C | $330,085 | 10000.00% | 76 days | |
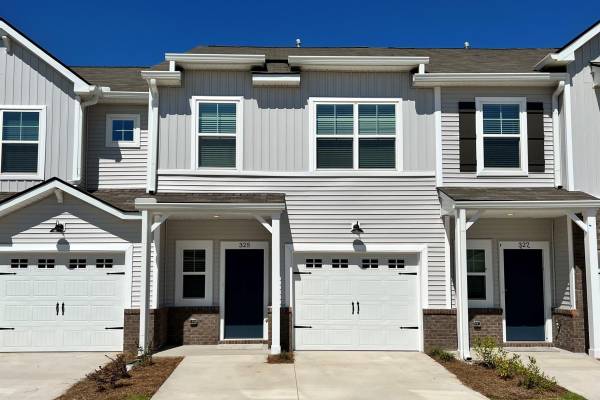  | 325 Hollenbeck Place 219B | $289,700 | 10000.00% | 119 days | |
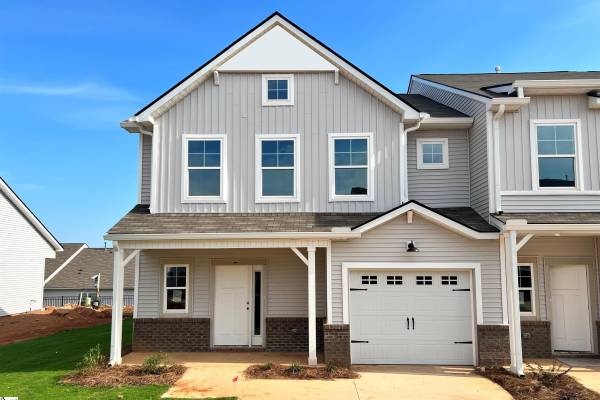  | 323 Hollenbeck Place 219A | $334,900 | 10000.00% | 146 days | |
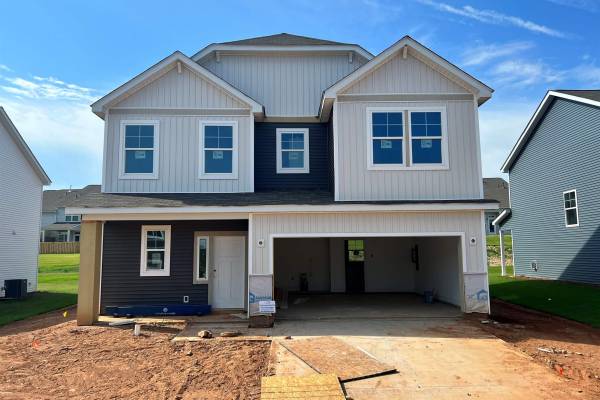  | 5 Callen Oak Way | $383,400 | 10000.00% | 143 days | |
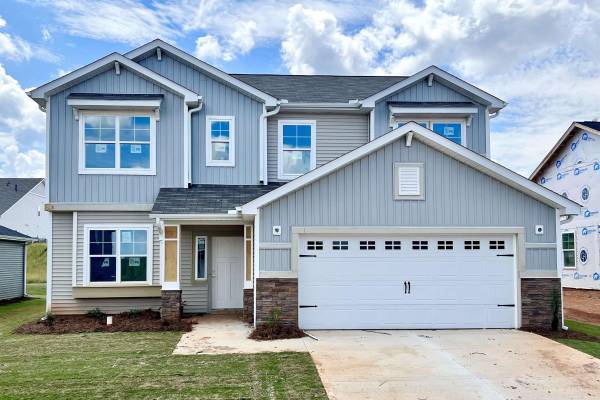  | 11 Callen Oak Way | $388,400 | 10000.00% | 125 days | |
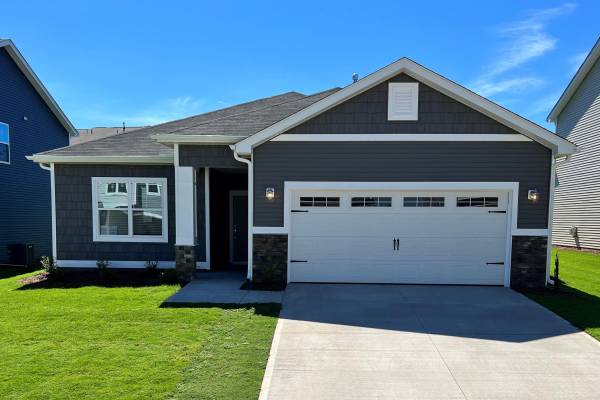  | 9 Callen Oak Way | $359,700 | 10000.00% | 97 days | |
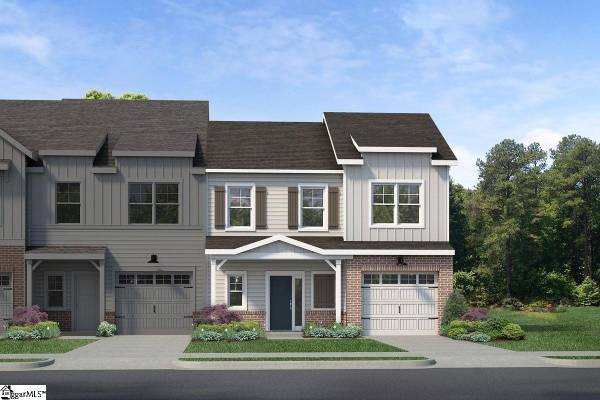  | 322 Hollenbeck Place 220E | $334,910 | 10000.00% | 47 days | |
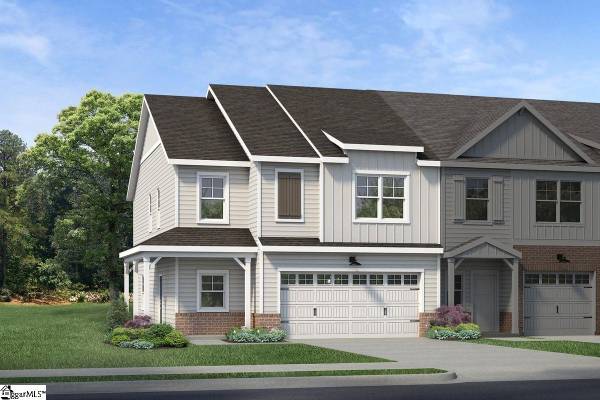  | 330 Hollenbeck Place 220A | $346,610 | 10000.00% | 20 days | |
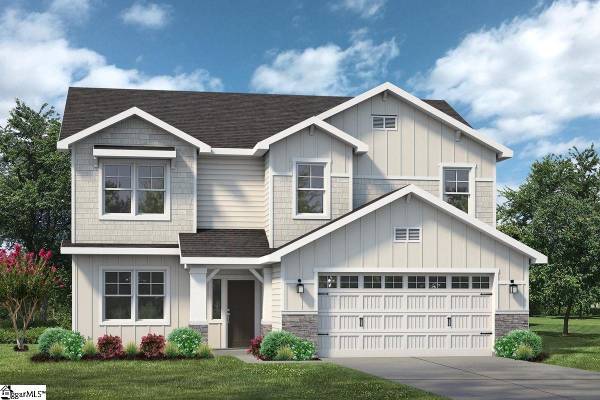  | 17 Callen Oak Way | $393,010 | 10000.00% | 19 days | |
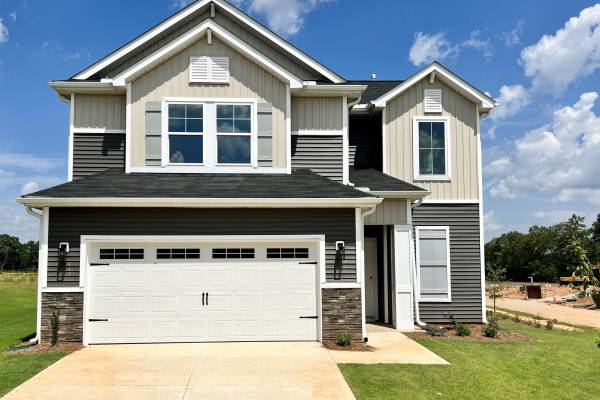  | 2 Callen Oak Way | $359,700 | 10000.00% | 102 days | |
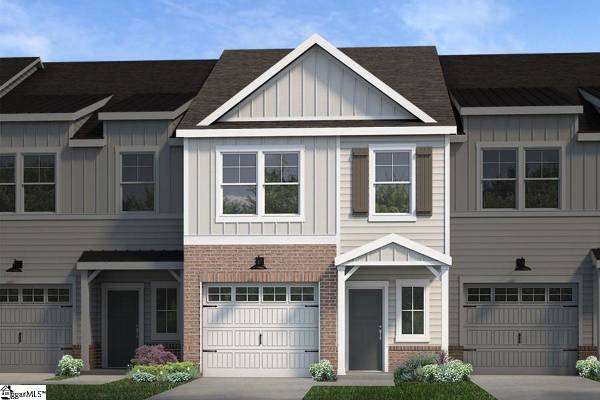  | 328 Hollenbeck Place 220B | $297,260 | 10000.00% | 2 days | |
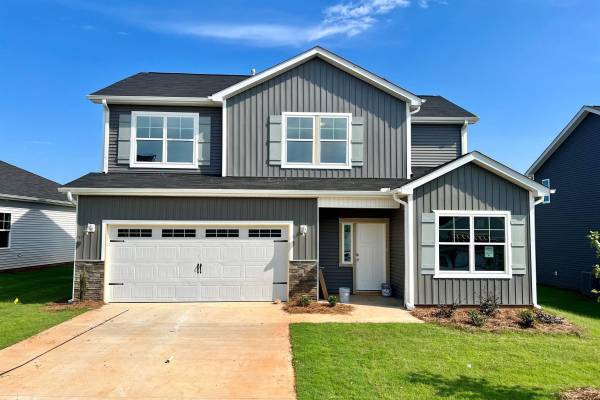  | 4 Callen Oak Way | $384,185 | 10000.00% | 57 days | |
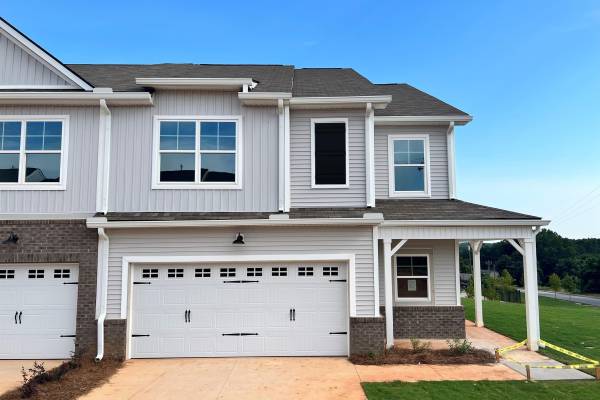  | 333 Hollenbeck Place 219F | $354,710 | 10000.00% | 54 days | |
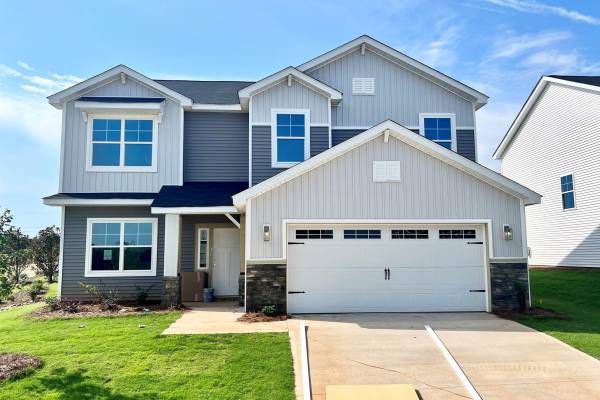  | 1 Callen Oak Way | $394,235 | 10000.00% | 35 days | |
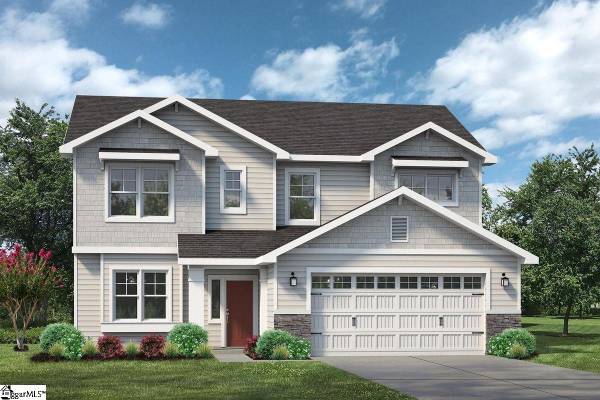  | 3 Callen Oak Way | $387,260 | 10000.00% | undefined days | |
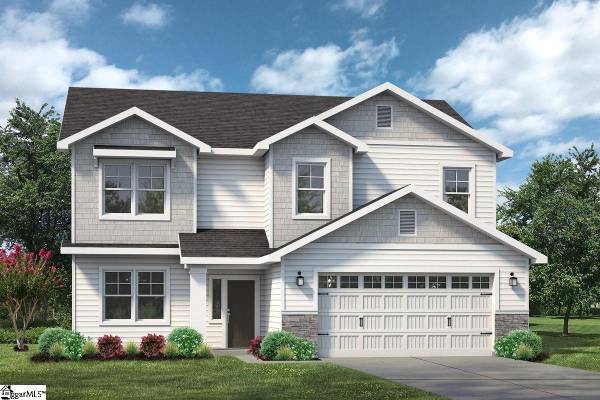  | 7 Callen Oak Way | $389,810 | 10000.00% | 2 days | |
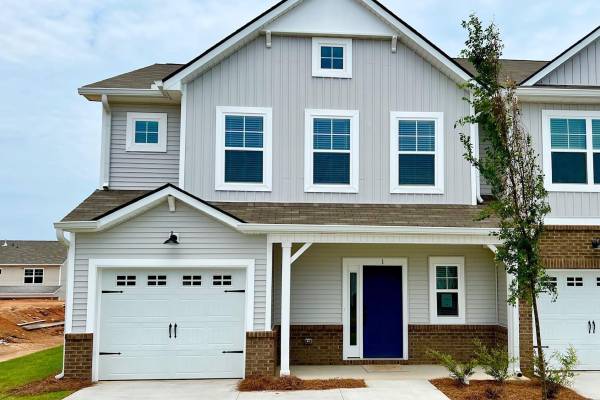  | 1 Camden Woods Trail 213A | $345,410 | 10000.00% | 43 days | |
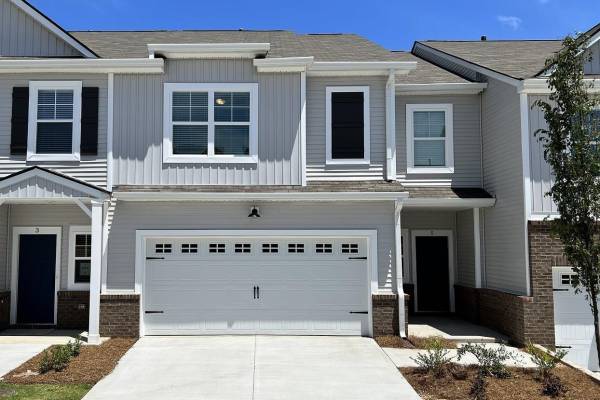  | 5 Camden Woods Trail 213C | $332,110 | 10000.00% | 44 days | |
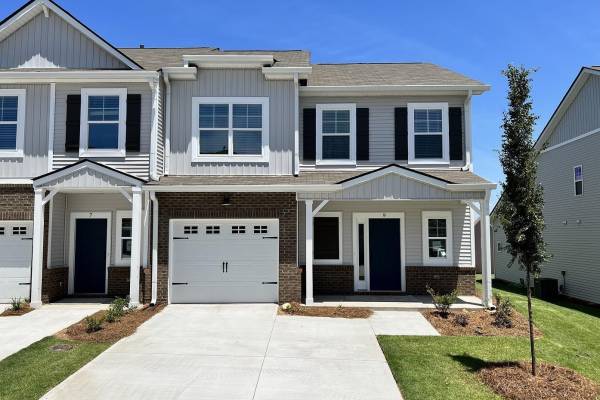  | 9 Camden Woods Trail 213E | $343,310 | 10000.00% | 35 days | |
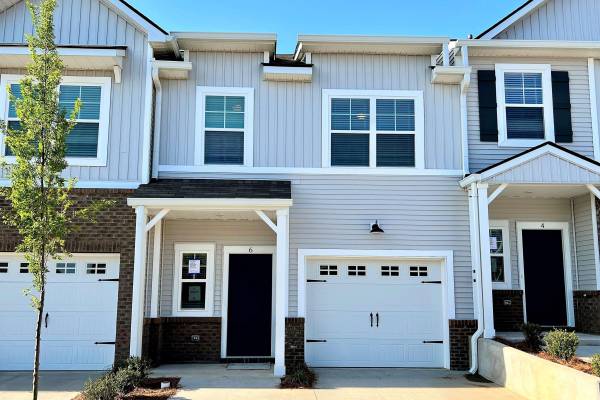  | 6 Camden Woods Trail 216D | $286,735 | 10000.00% | 54 days | |
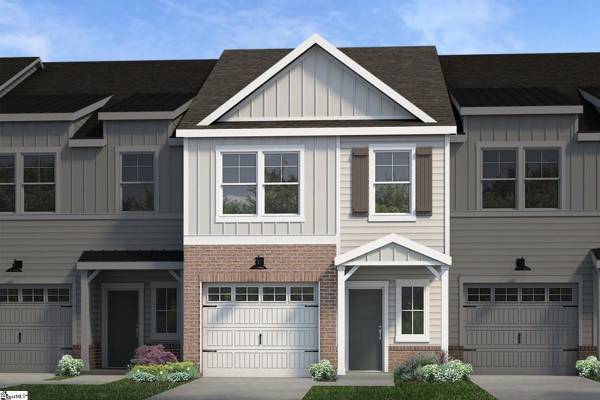  | 7 Camden Woods Trail 213D | $296,310 | 10000.00% | 9 days | |
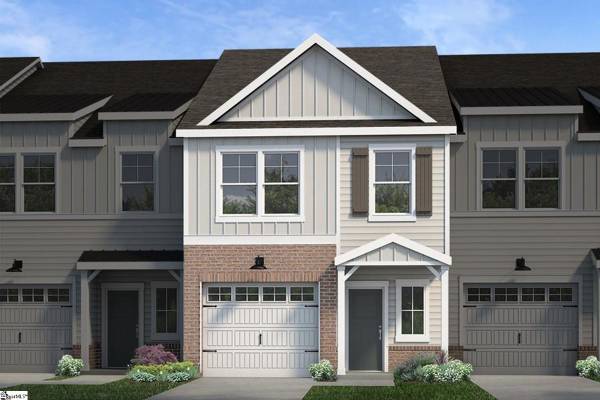  | 3 Camden Woods Trail 213B | $302,210 | 10000.00% | 2 days | |
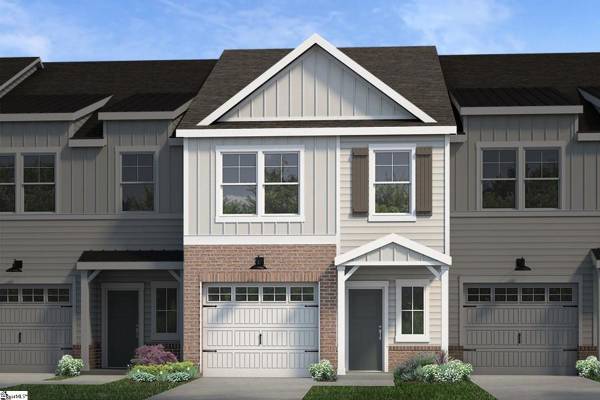  | 4 Camden Woods Trail 216E | $285,785 | 10000.00% | 15 days | |
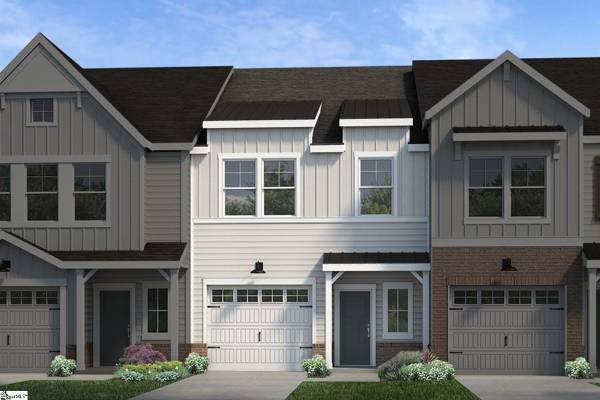  | 10 Camden Woods Trail 216B | $280,185 | 10000.00% | 9 days | |
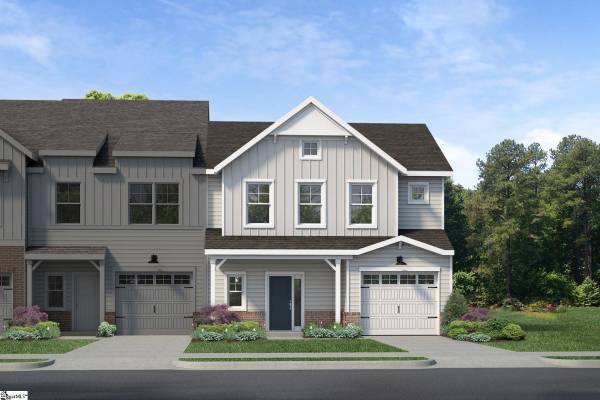  | 12 Camden Woods Trail 216A | $334,585 | 10000.00% | 24 days | |
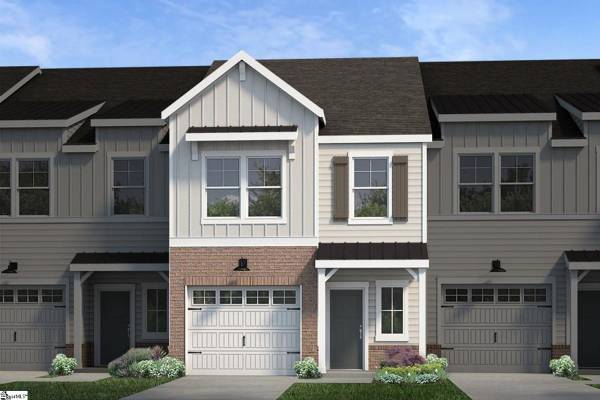  | 8 Camden Woods Trail 216C | $283,660 | 10000.00% | 3 days | |
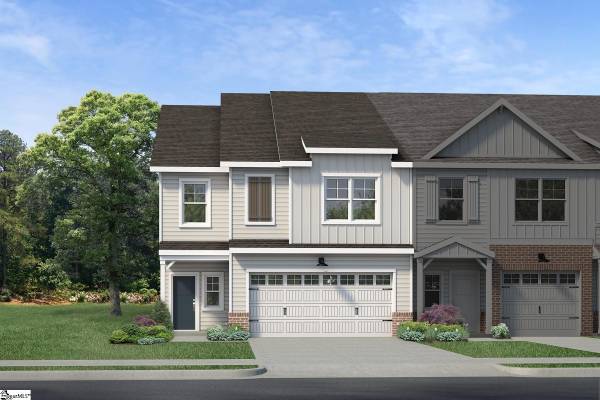  | 2 Camden Woods Trail 216F | $311,835 | 10000.00% | 12 days | |
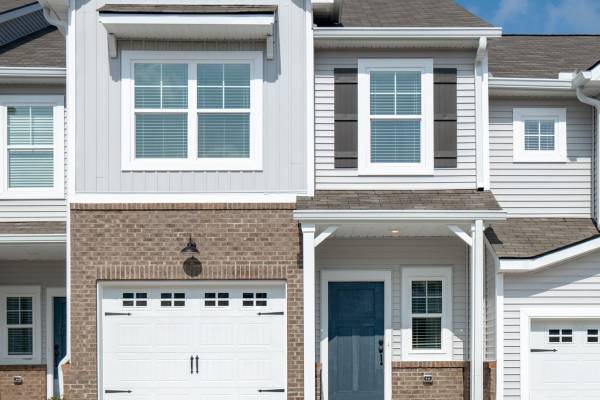  | 15 Camden Woods Trail 214B | $284,685 | 10000.00% | 40 days | |
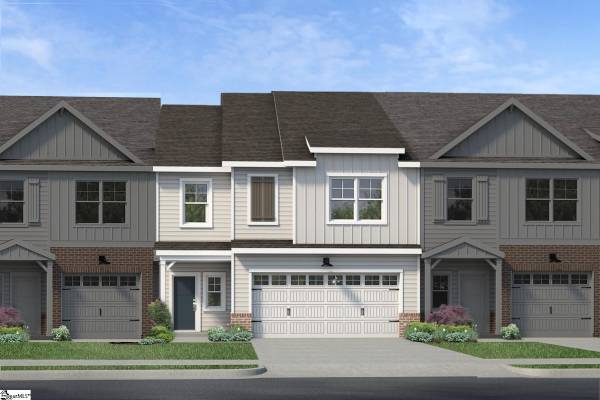  | 17 Camden Woods Trail 214C | $322,010 | 10000.00% | 28 days | |
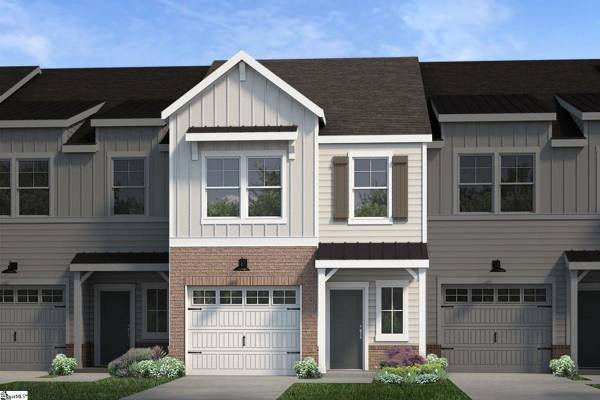  | 19 Camden Woods Trail 214D | $282,135 | 10000.00% | 14 days | |
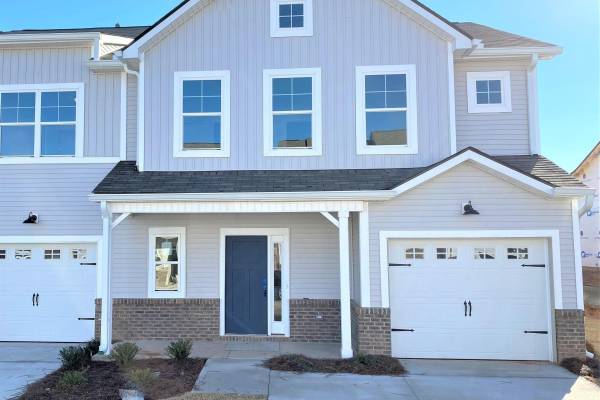  | 21 Camden Woods Trail 214A | $310,250 | 10000.00% | 2 days | |
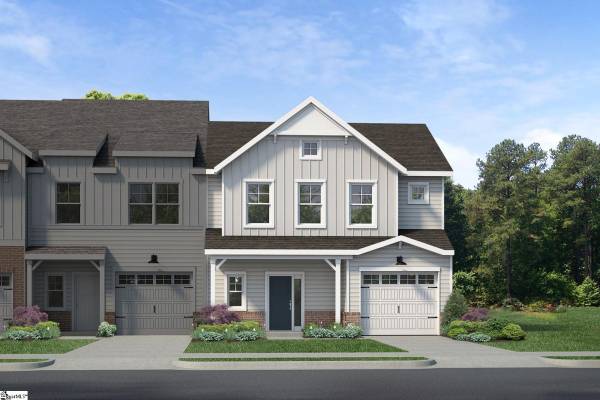  | 11 Camden Woods Trail 214E | $317,625 | 10000.00% | 2 days | |
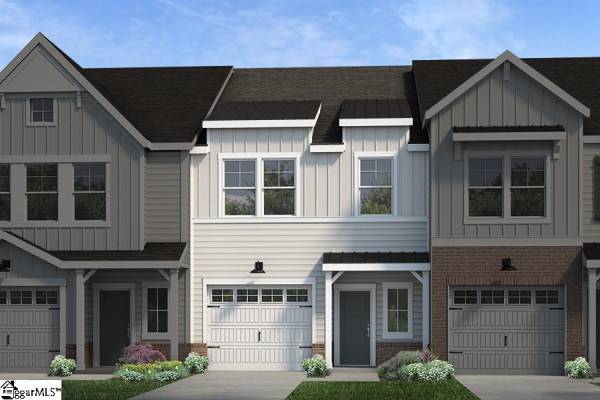  | 16 Camden Woods Trail 215E | $259,910 | 10000.00% | 50 days | |
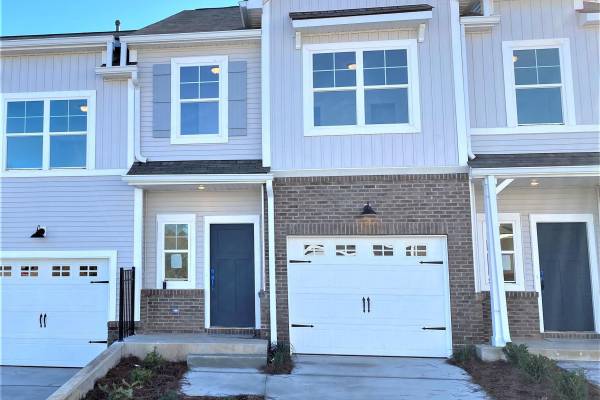  | 18 Camden Woods Trail 215D | $270,610 | 10000.00% | 53 days | |
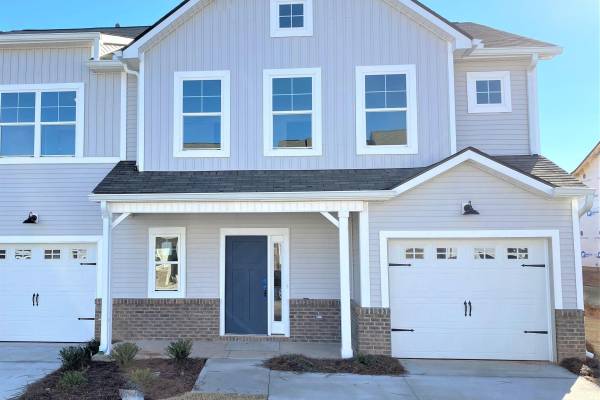  | 14 Camden Woods Trail 215F | $309,650 | 10000.00% | 49 days | |
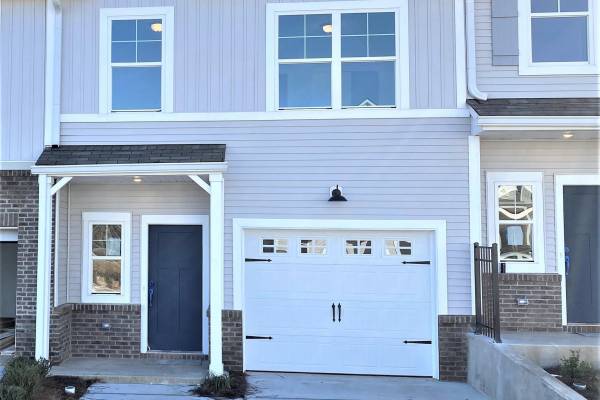  | 20 Camden Woods Trail 215C | $257,660 | 10000.00% | 42 days |