Glen Lake
FROM $255k - $530k
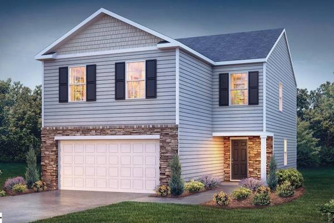

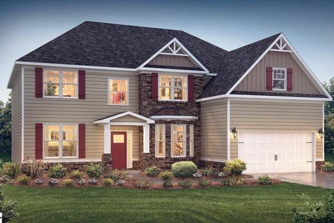





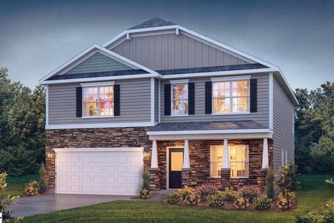

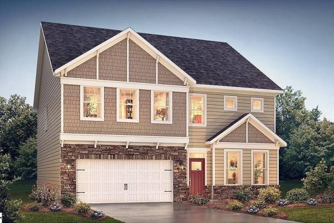

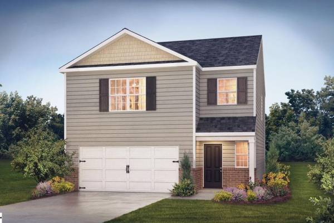





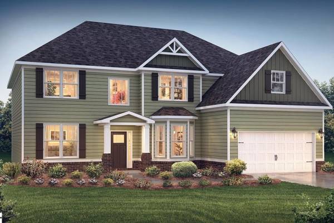



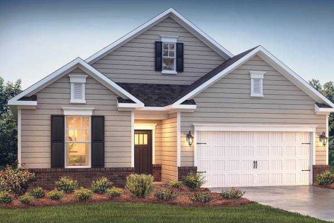

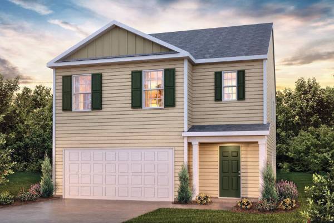

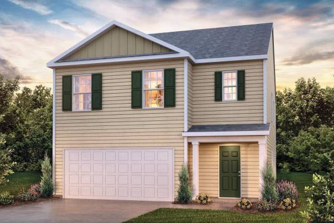

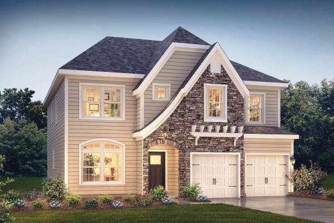



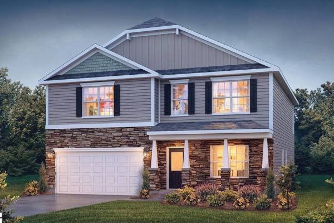

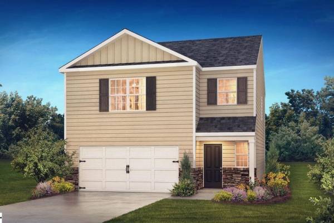



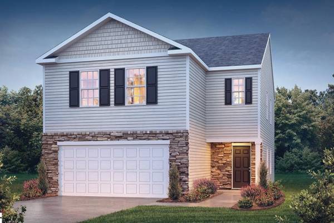

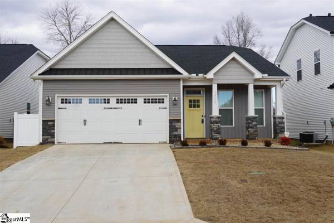

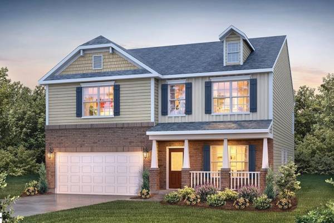

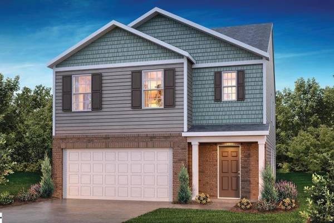

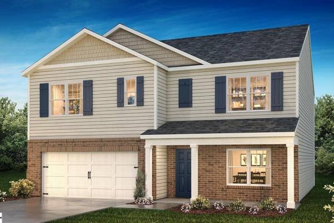





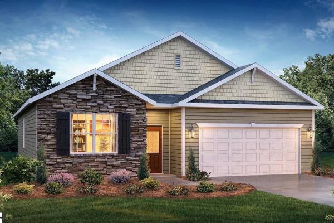

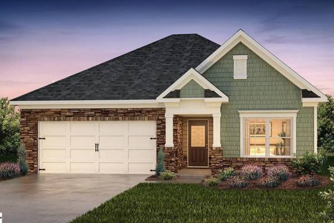

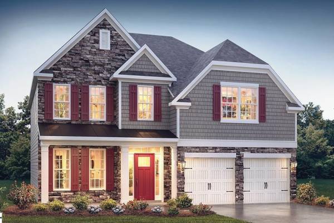

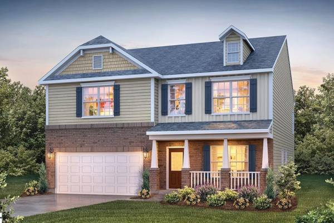

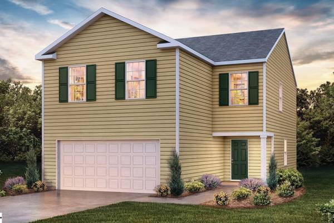



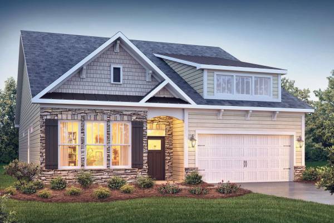





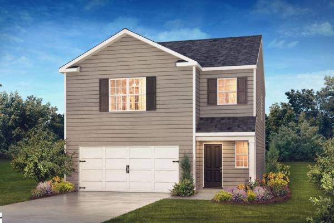



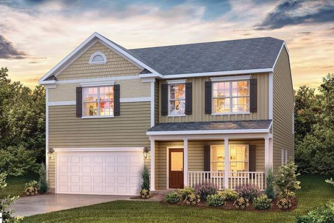

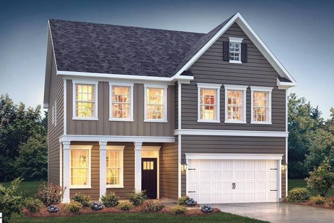

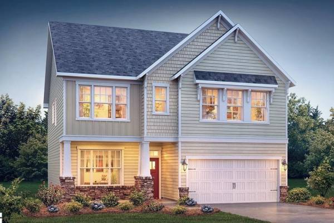

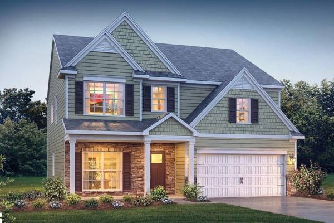

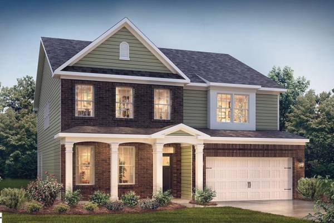

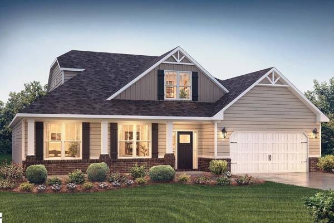

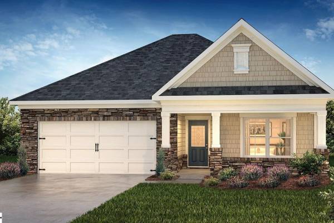



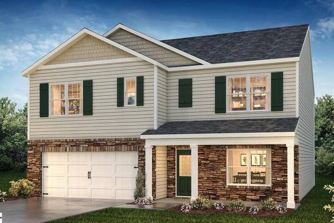

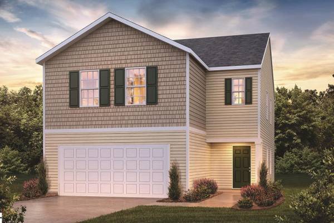

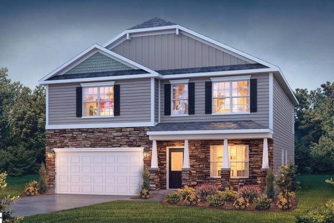

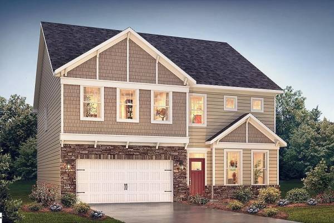

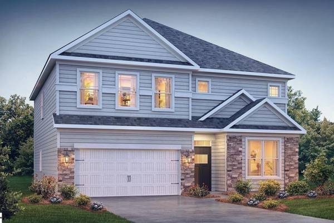

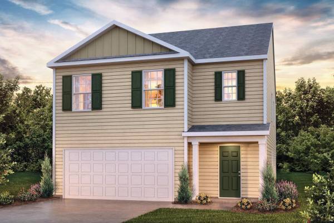



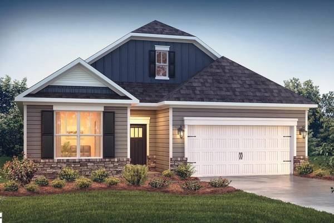

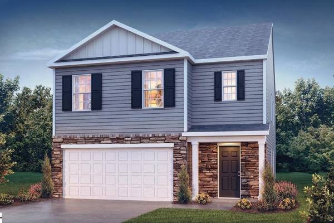

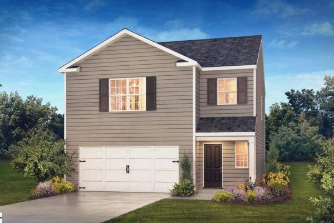

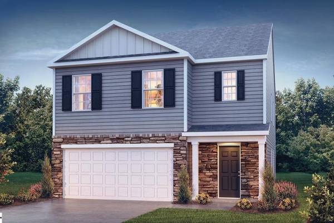



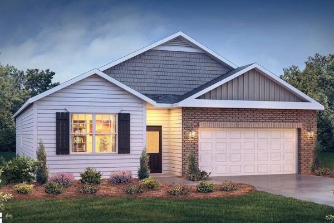

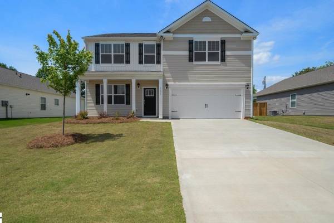

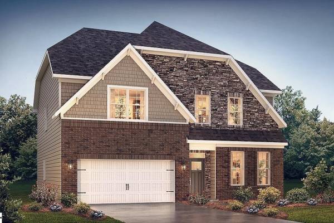

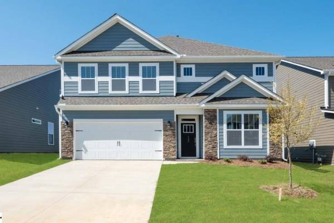





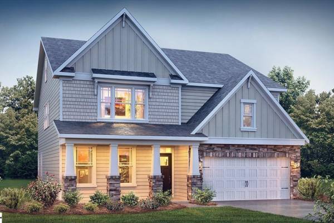

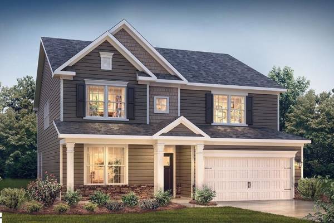

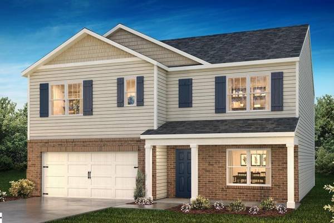



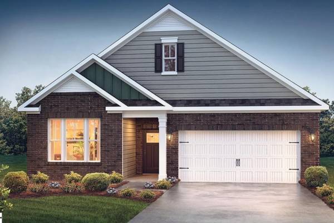

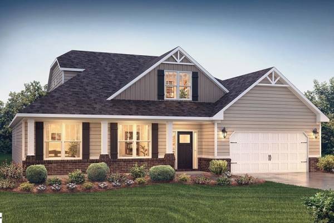



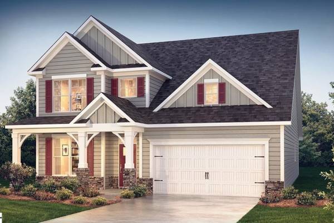

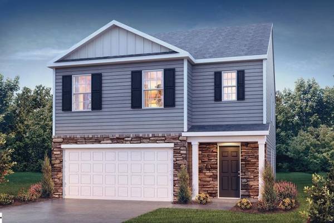



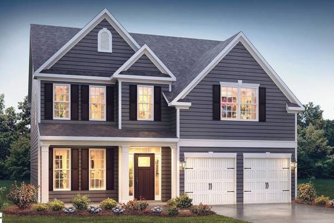

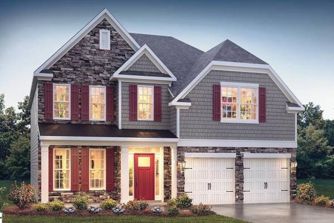

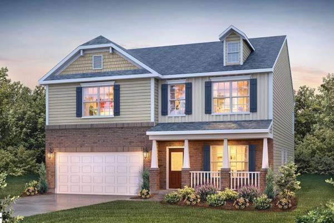

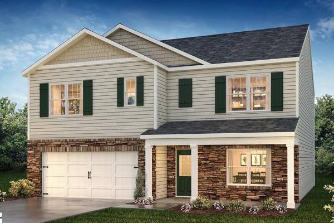





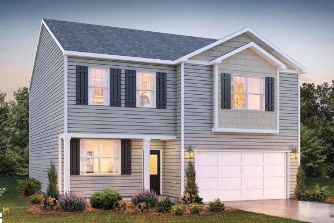

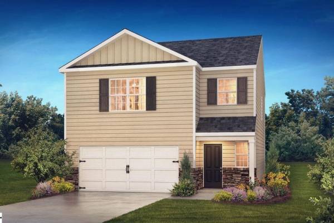



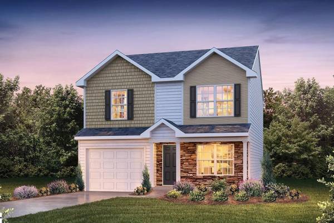



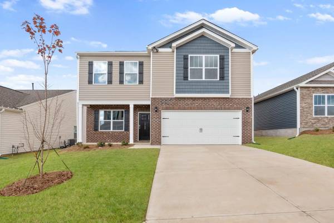

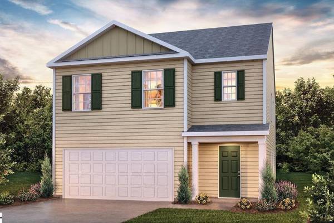

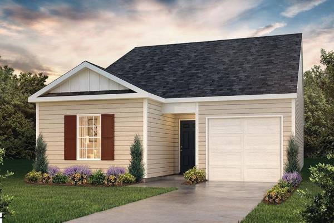

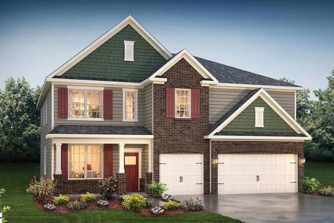

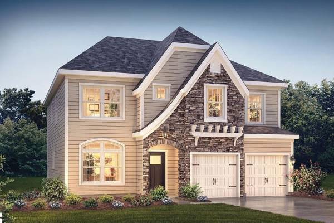

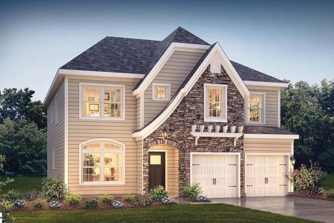



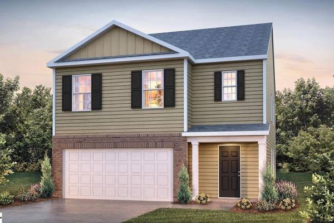



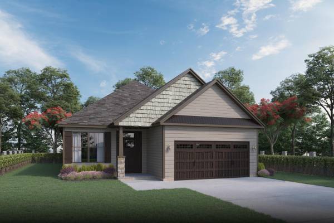

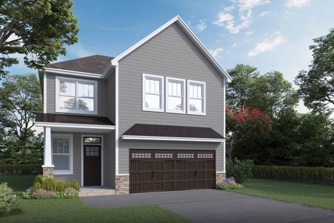

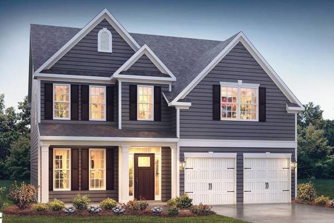





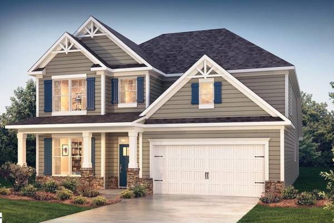

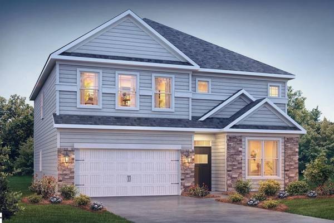

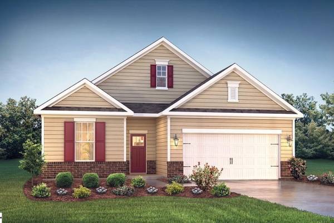



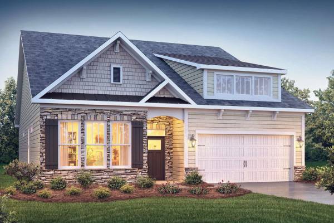



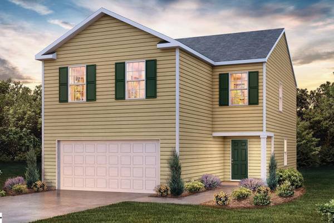

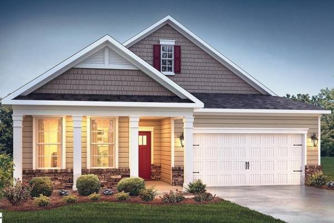

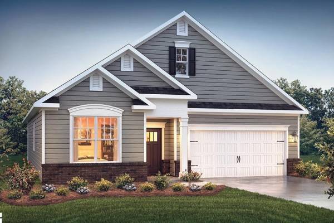

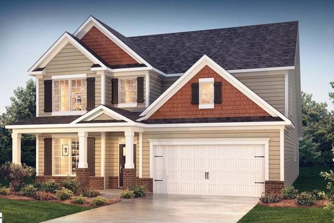

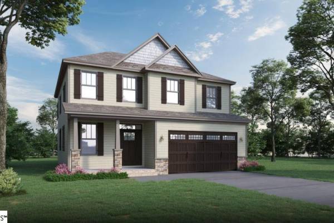

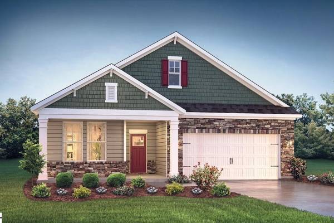

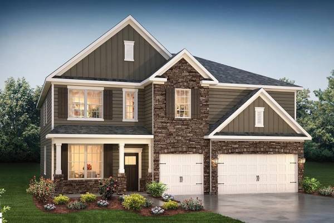

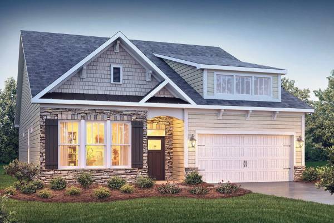



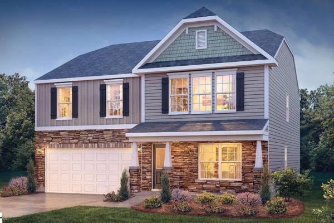



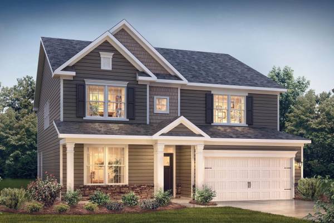

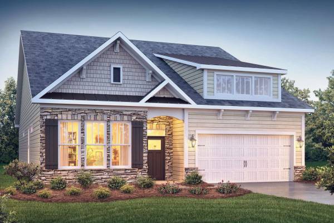

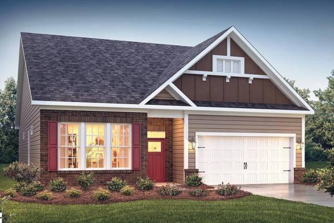





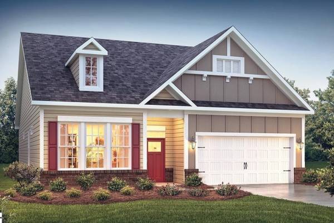

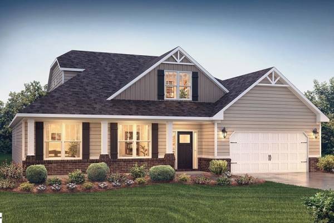



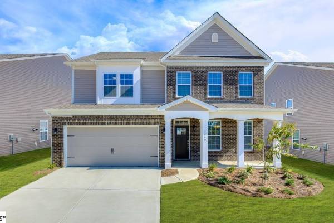

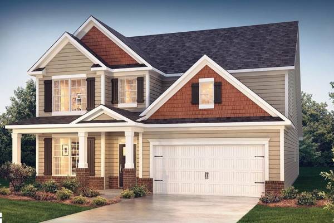

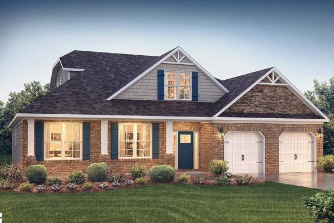

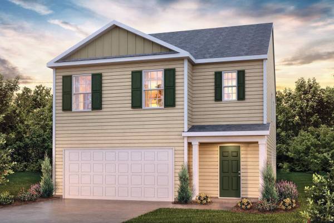

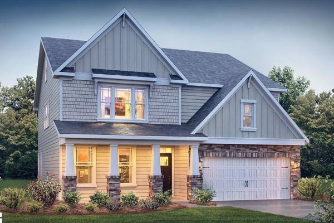







| Photo | Address | Sold Date | Sold Price | Ratio | DOM |
|---|---|---|---|---|---|
  | 4443 Remington Avenue | $284,900 | 10000.00% | 154 days | |
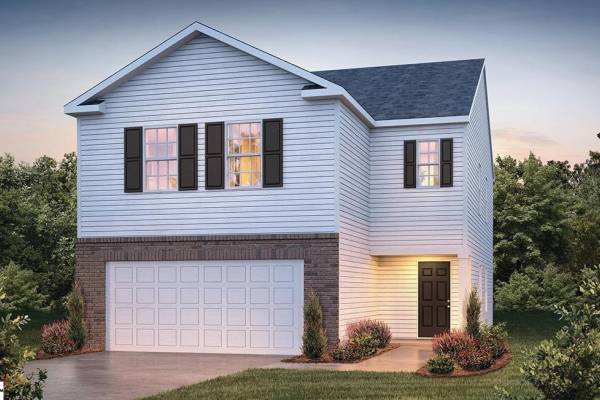  | 4710 Masterson Lane | $284,900 | 10000.00% | 109 days | |
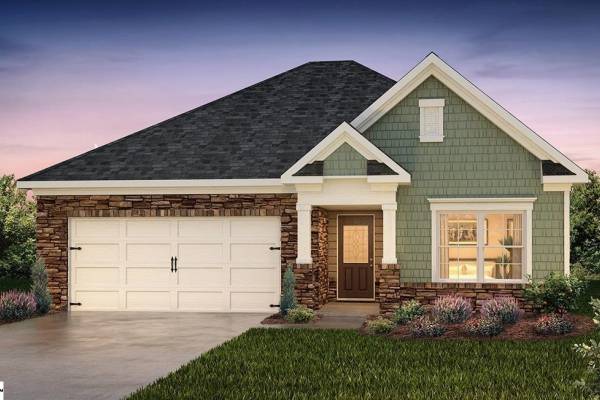  | 4341 Remington Avenue | $269,900 | 10000.00% | 156 days | |
  | 5431 Cherwell Avenue | $399,900 | 10010.00% | 156 days | |
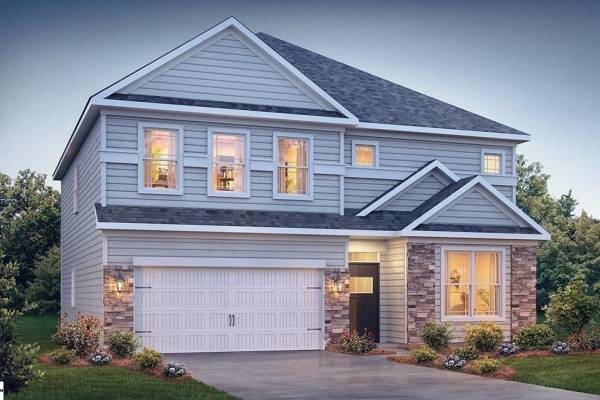  | 5655 Wellsley Drive | $399,900 | 10000.00% | 156 days | |
  | 708 Burbrook Lane | $290,450 | 10000.00% | 55 days | |
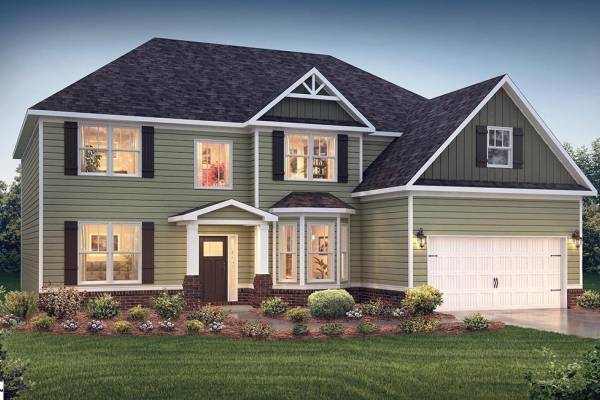  | 6055 Thicket Lane | $409,900 | 10000.00% | 346 days | |
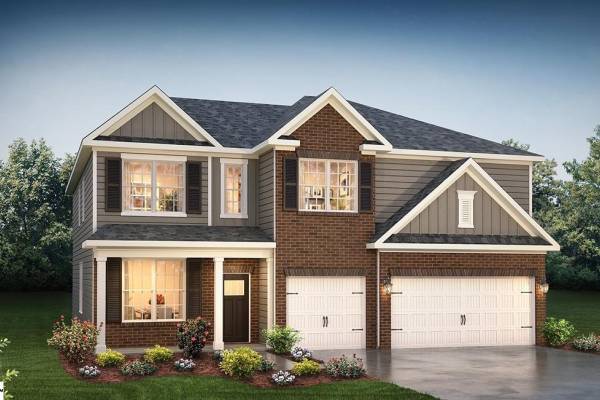  | 3038 Toliver Trail | $458,900 | 9978.00% | 190 days | |
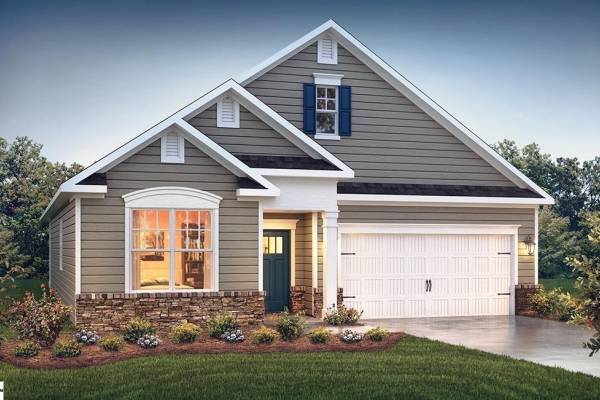  | 1973 Crumhorn Avenue | $314,900 | 10000.00% | 120 days | |
  | 4342 Remington Avenue | $331,490 | 10000.00% | 87 days | |
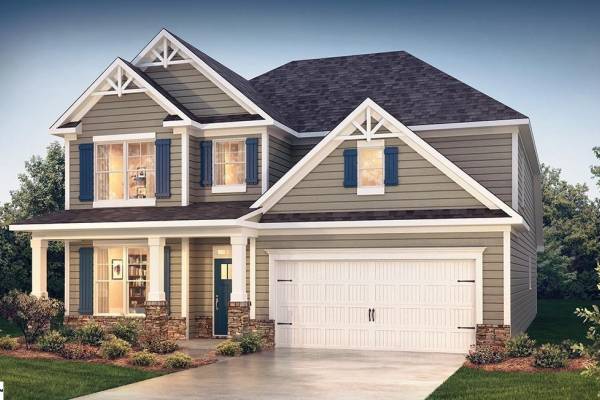  | 5439 Cherwell Avenue | $384,500 | 10000.00% | 145 days | |
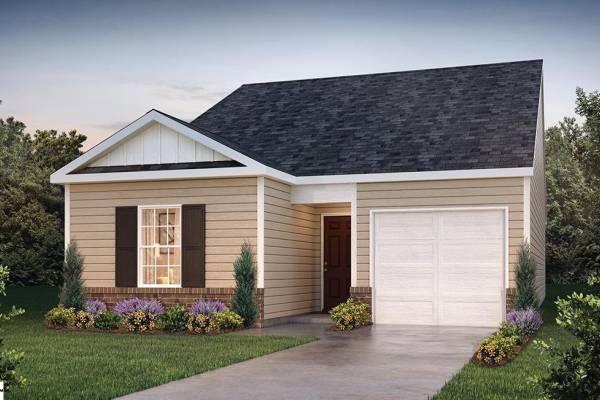  | 4713 Masterson Lane | $239,900 | 10000.00% | 68 days | |
  | 1972 Crumhorn Avenue | $314,650 | 10153.00% | 142 days | |
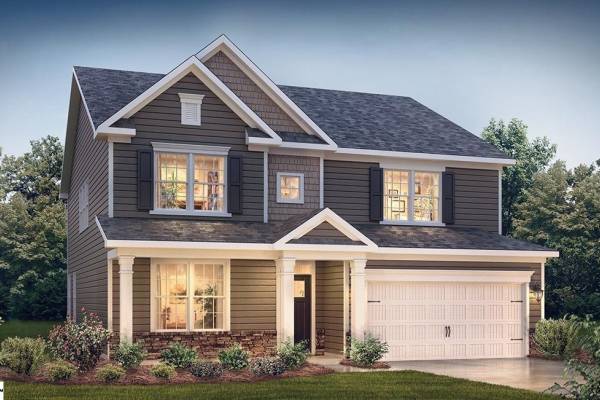  | 5645 Wellsley Drive | $409,900 | 10000.00% | 100 days | |
  | 4346 Remington Avenue | $324,900 | 10000.00% | 91 days | |
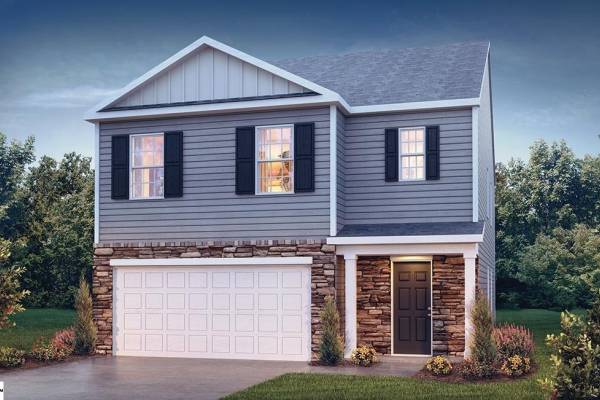  | 4709 Masterson Lane | $289,900 | 9413.00% | 120 days | |
  | 5438 Cherwell Avenue | $399,900 | 10000.00% | 120 days | |
  | 4353 Remington Avenue | $274,900 | 10000.00% | 99 days | |
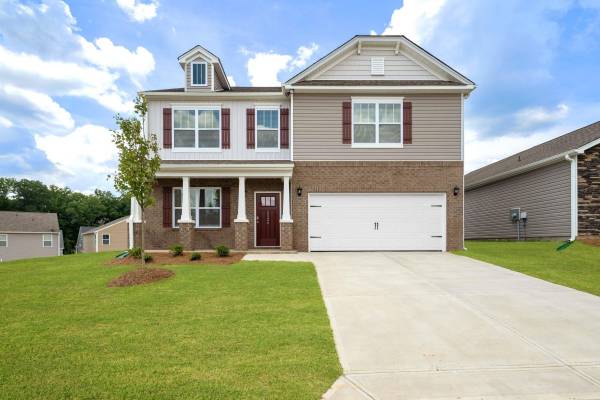  | 4349 Remington Avenue | $324,900 | 10000.00% | 107 days | |
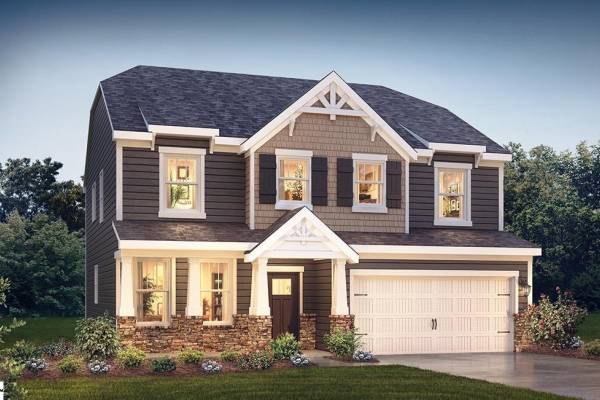  | 5435 Cherwell Avenue | $374,900 | 10000.00% | 133 days | |
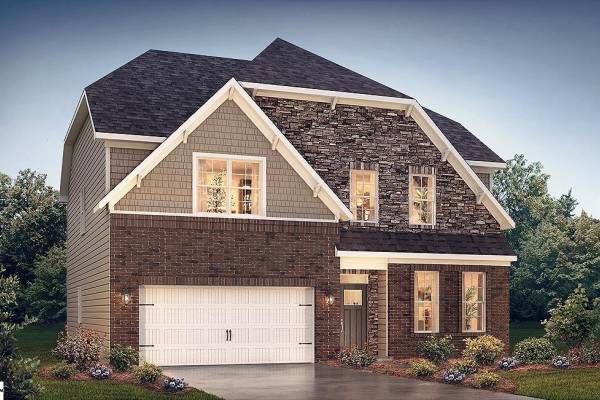  | 5663 Wellsley Drive | $399,900 | 10000.00% | 160 days | |
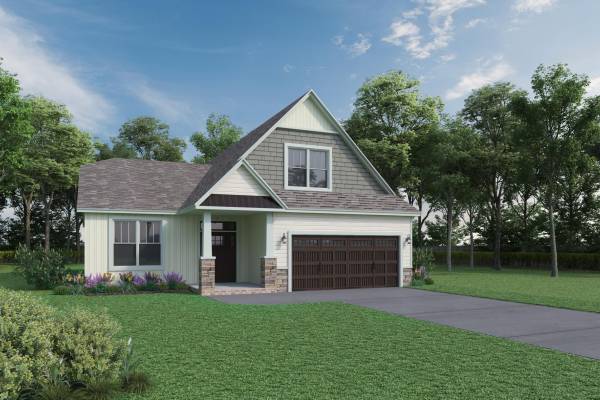  | 832 Marple Place | $300,100 | 9788.00% | 327 days | |
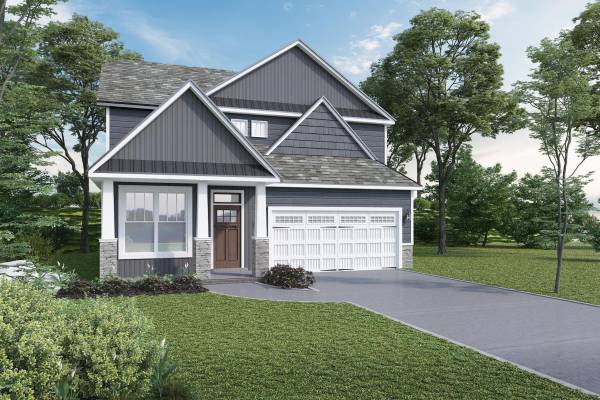  | 811 Marple Place | $289,500 | 10000.00% | 316 days | |
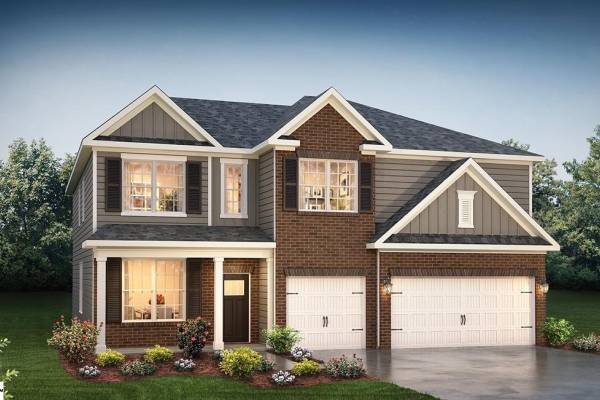  | 6070 Thicket Lane | $461,900 | 10000.00% | 264 days | |
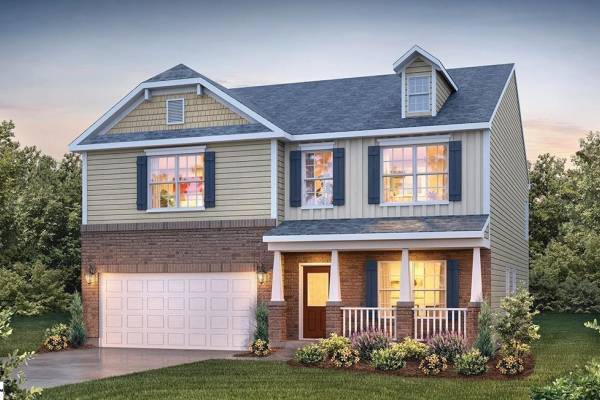  | 4334 Remington Avenue | $345,090 | 10009.00% | 168 days | |
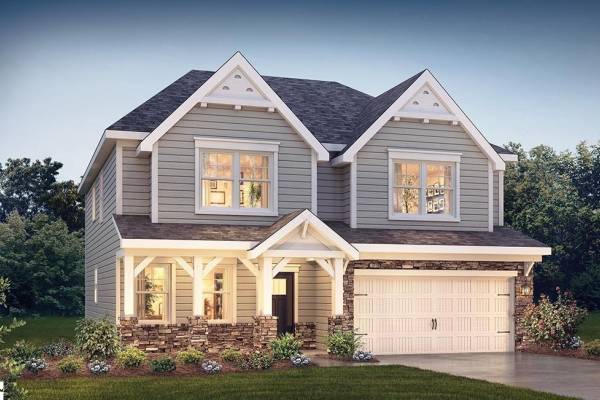  | 5442 Cherwell Avenue | $380,160 | 9903.00% | 133 days | |
  | 4345 Remington Avenue | $320,000 | 9573.00% | 106 days | |
  | 4338 Remington Avenue | $299,900 | 9421.00% | 94 days | |
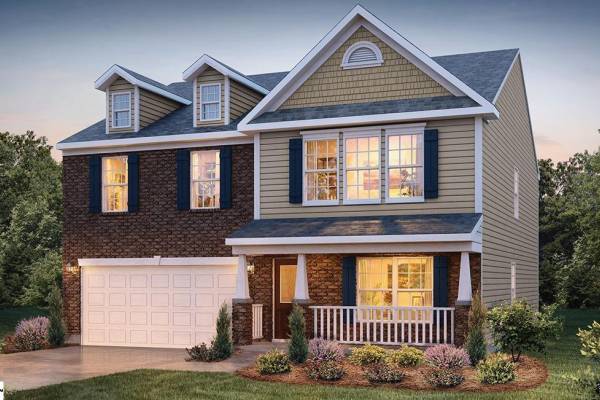  | 4325 Remington Avenue | $304,500 | 9987.00% | 223 days | |
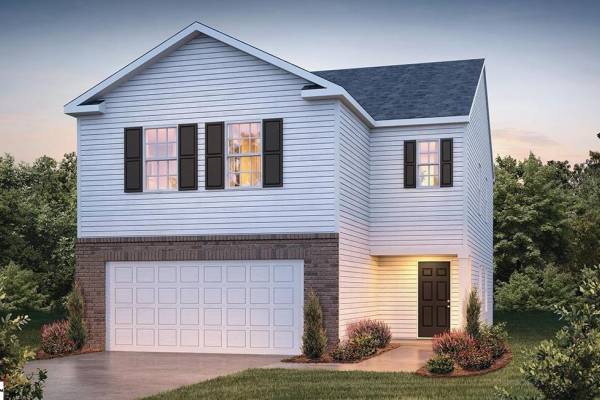  | 4438 Remington Avenue | $306,900 | 10000.00% | 130 days | |
  | 4439 Remington Avenue | $311,540 | 10050.00% | 107 days | |
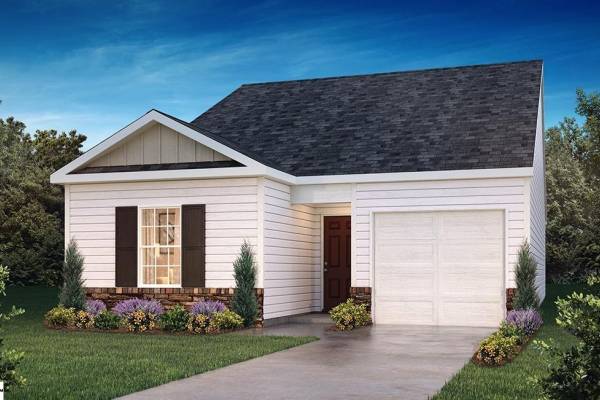  | 4442 Remington Avenue | $252,990 | 10000.00% | 111 days | |
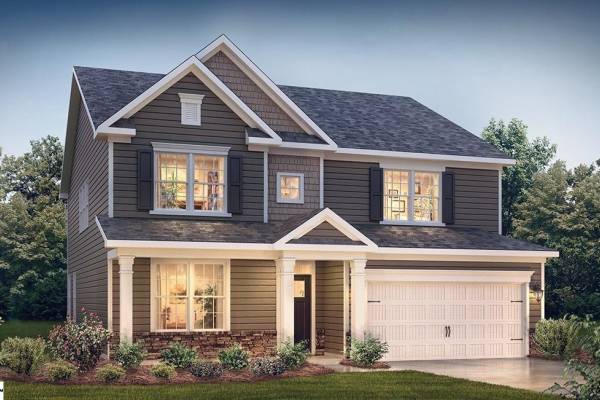  | 5446 Cherwell Avenue | $424,500 | 10000.00% | 138 days | |
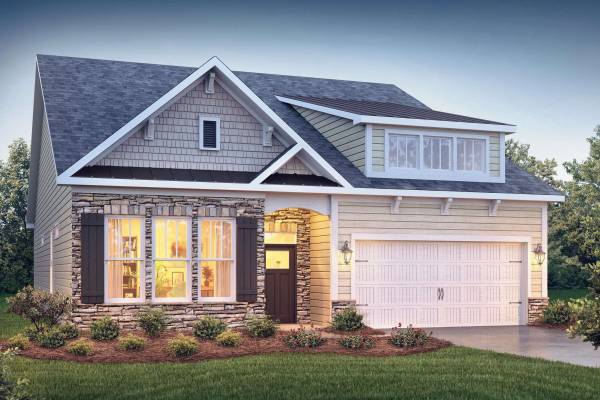  | 1734 Wabash Place | $364,500 | 10000.00% | 227 days | |
  | 4435 Remington Avenue | $271,900 | 9749.00% | 98 days | |
  | 1739 Wabash Place | $351,300 | 10052.00% | 158 days | |
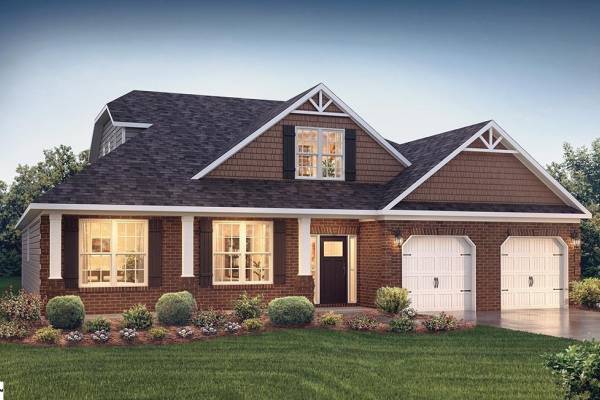  | 6050 Thicket Lane | $449,500 | 10000.00% | 287 days | |
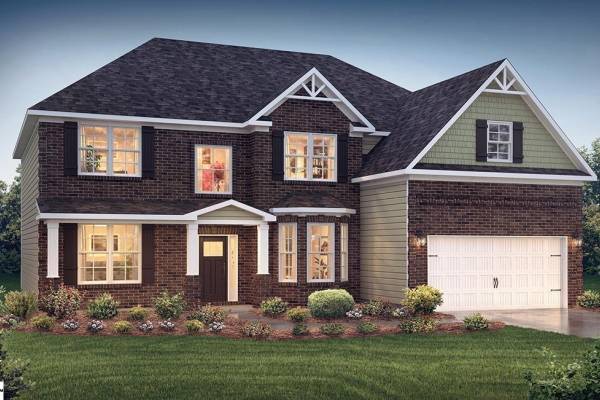  | 3034 Toliver Trail | $479,500 | 10000.00% | 151 days | |
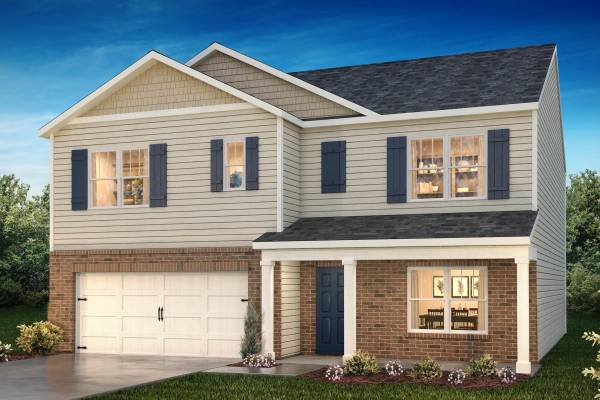  | 4333 Remington Avenue | $304,500 | 9987.00% | 179 days | |
  | 4337 Remington Avenue | $284,500 | 10000.00% | 160 days | |
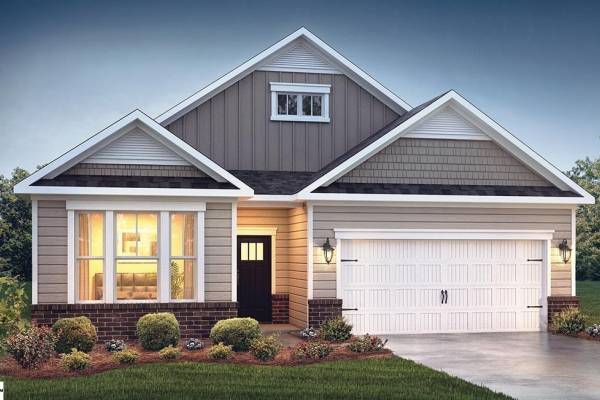  | 1738 Wabash Place | $304,500 | 10000.00% | 140 days | |
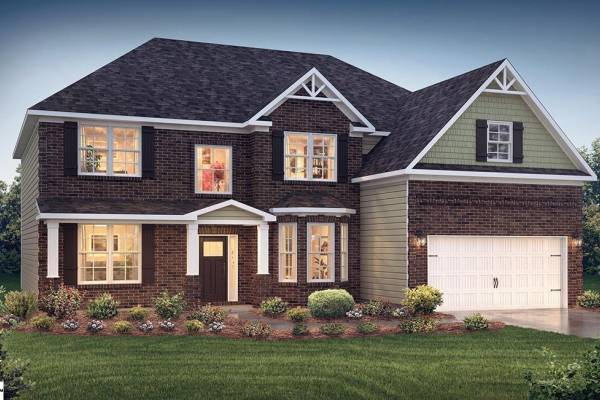  | 6047 Thicket Lane | $449,500 | 9991.00% | 283 days | |
  | 5455 Cherwell Avenue | $389,500 | 10000.00% | 161 days | |
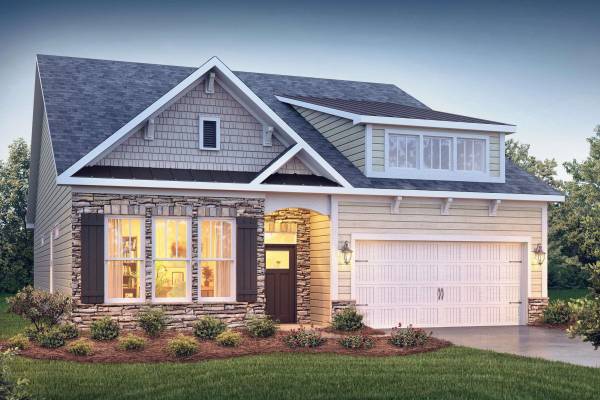  | 1951 Crumhorn Avenue | $319,500 | 9987.00% | 347 days | |
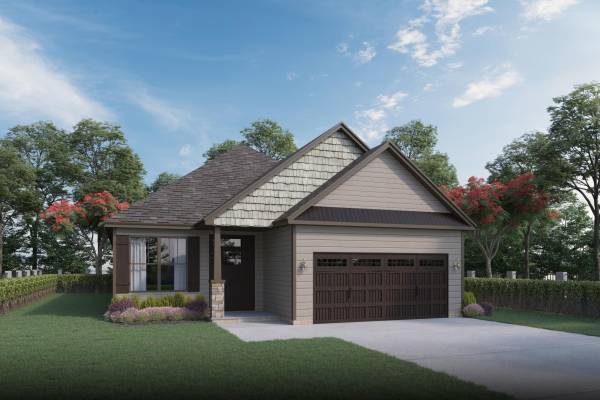  | 815 Marple Place | $266,000 | 10023.00% | 275 days | |
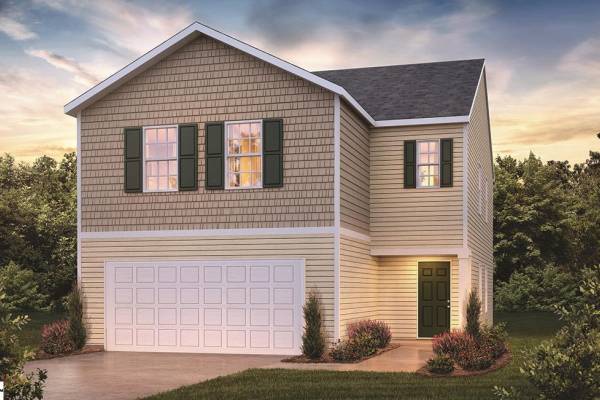  | 4431 Remington Avenue | $302,699 | 10093.00% | 141 days | |
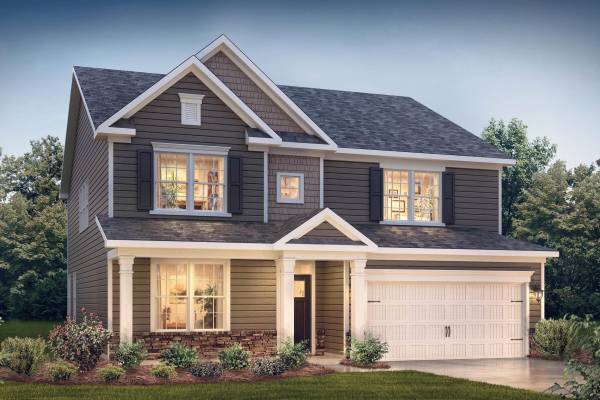  | 5667 Wellsley Drive | $459,000 | 10000.00% | 134 days | |
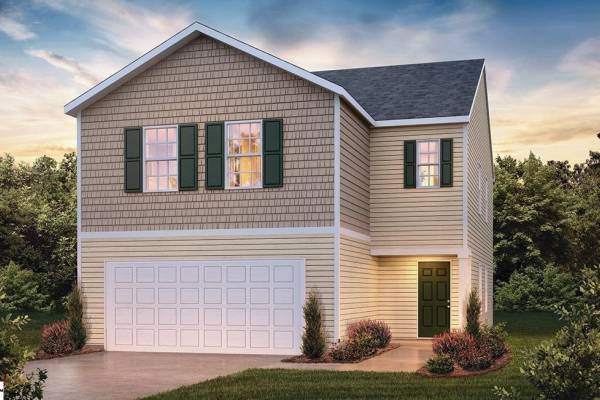  | 5093 Pratt Drive | $274,500 | 10000.00% | 148 days | |
  | 3030 Toliver Trail | $459,900 | 10000.00% | 143 days | |
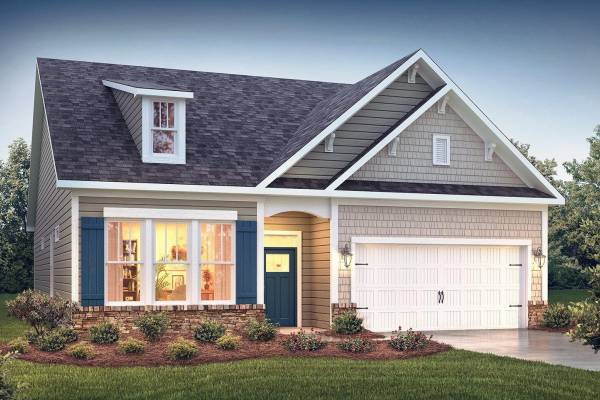  | 1726 Wabash Place | $329,900 | 10000.00% | 263 days | |
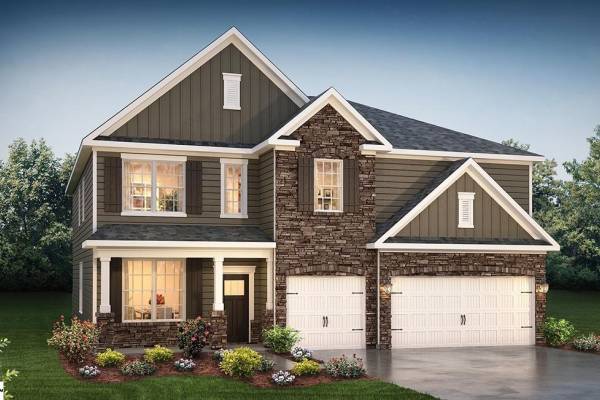  | 3035 Toliver Trail | $449,500 | 9991.00% | 186 days | |
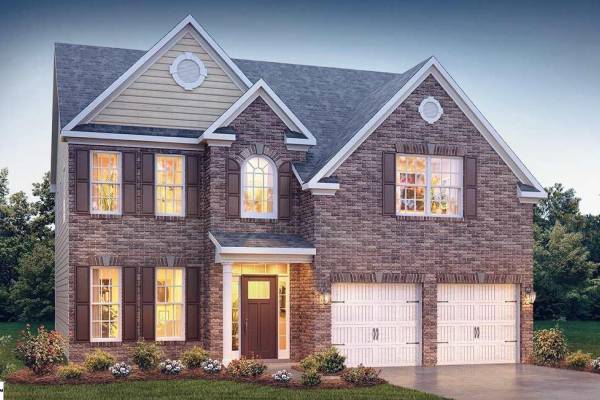  | 5447 Cherwell Avenue | $379,500 | 10000.00% | 127 days | |
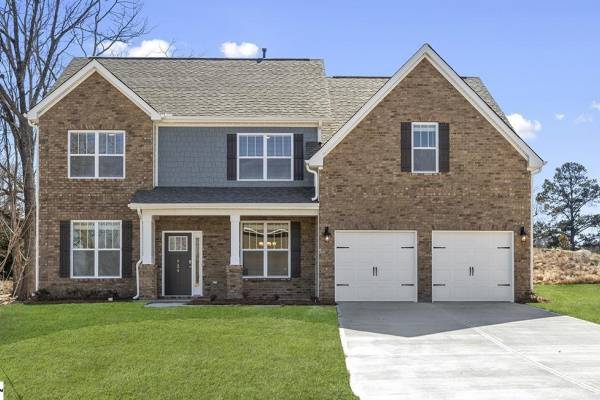  | 6067 Thicket Lane | $429,900 | 10000.00% | 229 days | |
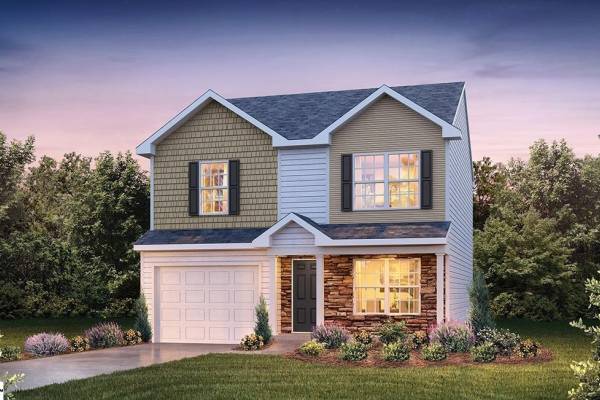  | 5092 Pratt Drive | $246,400 | 10061.00% | 135 days | |
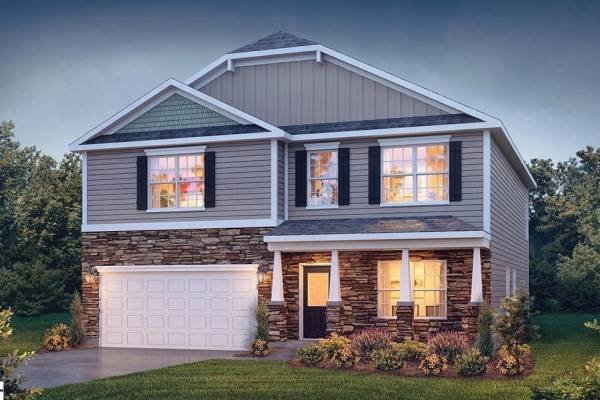  | 4322 Remington Avenue | $329,900 | 10000.00% | 147 days | |
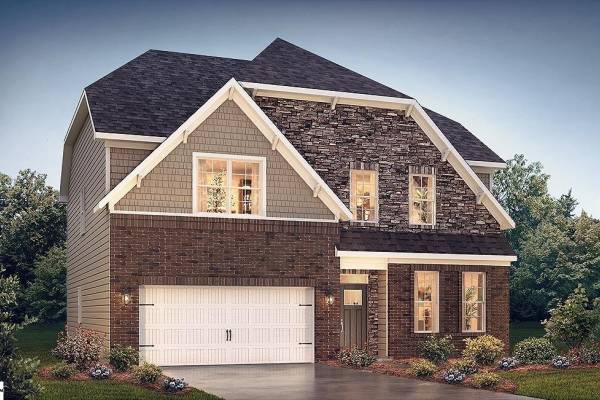  | 5443 Cherwell Avenue | $397,000 | 9937.00% | 119 days | |
  | 1730 Wabash Place | $311,860 | 10063.00% | 184 days | |
  | 4093 Moffre Drive | $390,000 | 10266.00% | 32 days | |
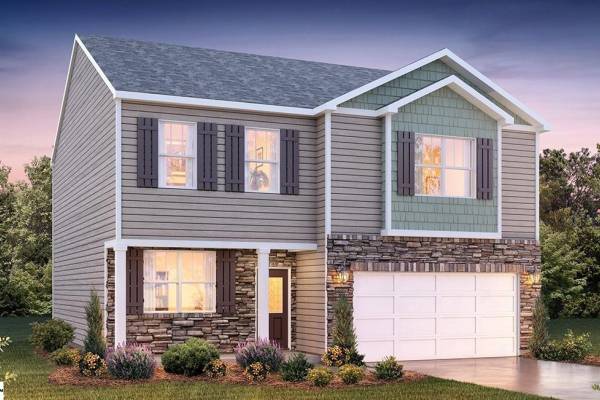  | 4329 Remington Avenue | $283,900 | 9965.00% | 155 days | |
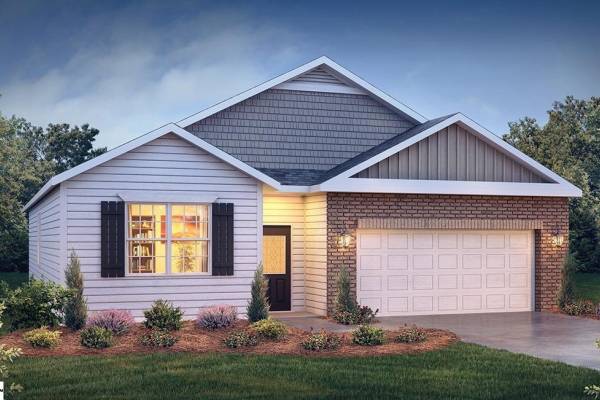  | 4321 Remington Avenue | $274,900 | 10000.00% | 255 days | |
  | 4318 Remington Avenue | $279,900 | 10000.00% | 152 days | |
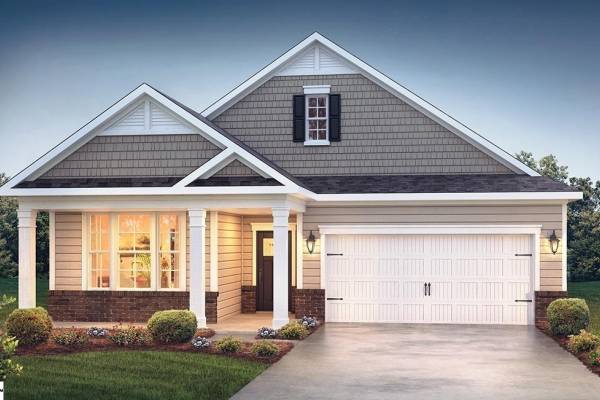  | 1964 Crumhorn Avenue | $324,900 | 10000.00% | 118 days | |
  | 5459 Cherwell Avenue | $419,900 | 10000.00% | 113 days | |
  | 5100 Pratt Drive | $294,900 | 10000.00% | 111 days | |
  | 4326 Remington Avenue | $314,900 | 10000.00% | 115 days | |
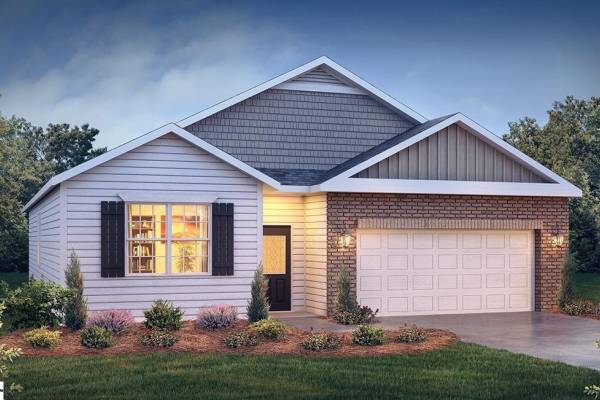  | 4330 Remington Avenue | $289,900 | 10000.00% | 91 days | |
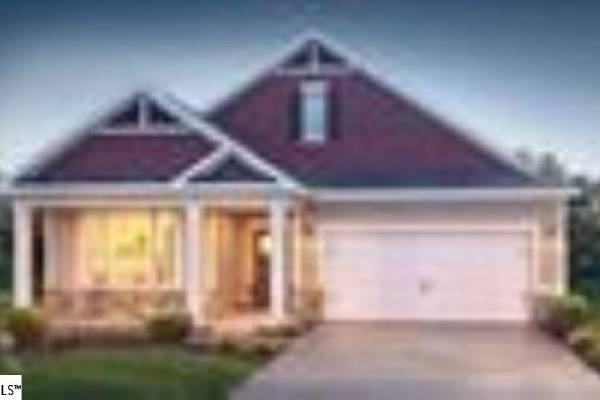  | 1719 Wabash Place | $299,900 | 10000.00% | 299 days | |
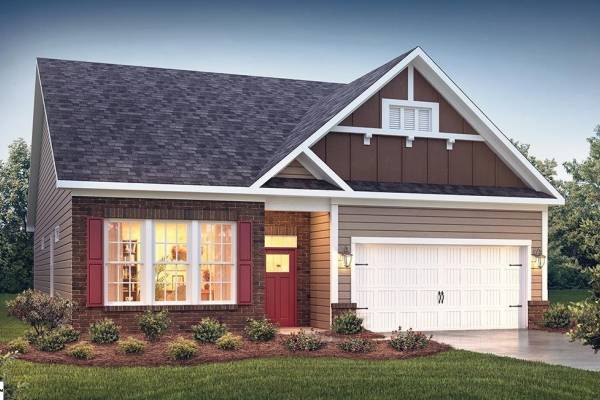  | 1968 Crumhorn Avenue | $405,675 | 10045.00% | 92 days | |
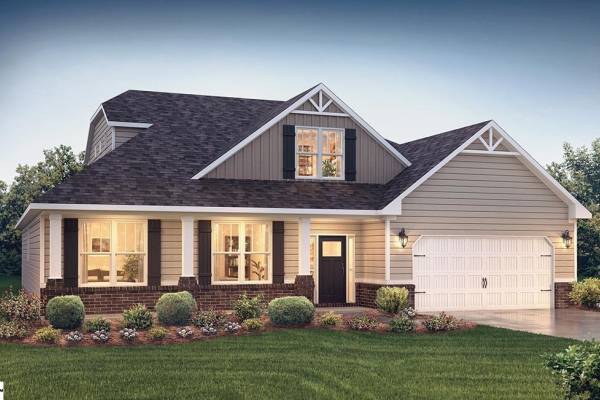  | 6063 Thicket Lane | $479,400 | 10000.00% | 196 days | |
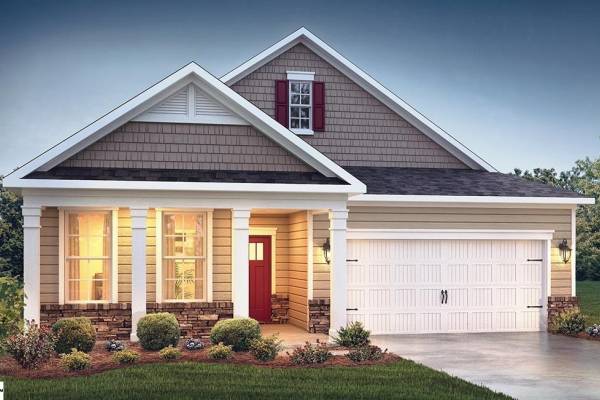  | 1722 Wabash Place | $304,900 | 10000.00% | 199 days | |
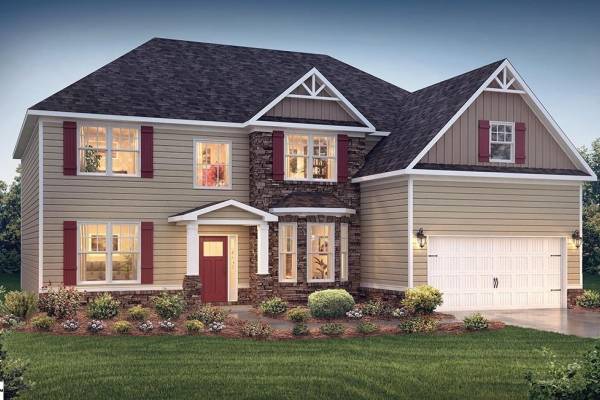  | 6054 Thicket Lane | $486,700 | 10047.00% | 199 days | |
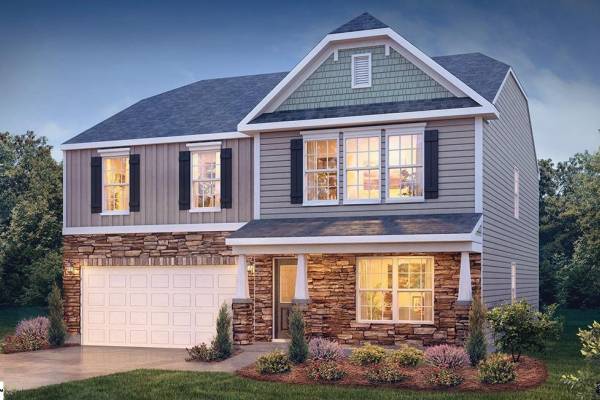  | 7007 Manse Court | $319,900 | 10000.00% | 137 days | |
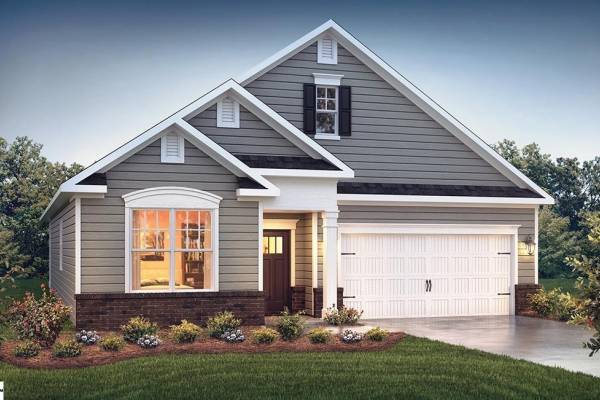  | 1723 Wabash Place | $321,700 | 10056.00% | 268 days | |
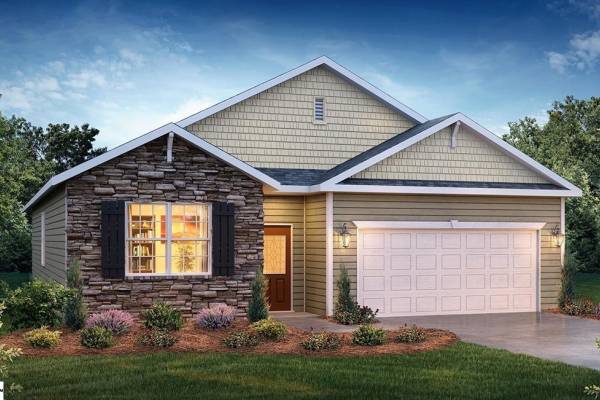  | 4311 Remington Avenue | $279,900 | 10000.00% | 185 days | |
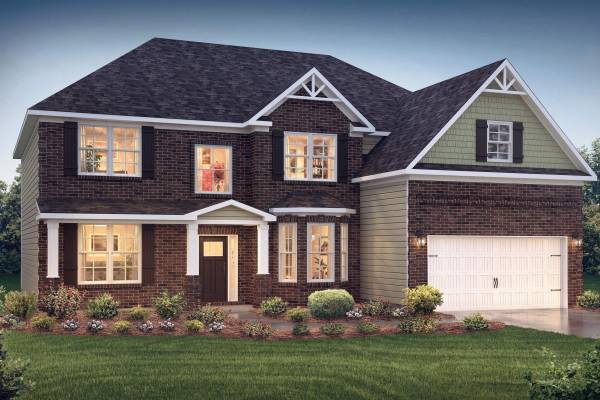  | 3031 Toliver Trail | $489,900 | 10000.00% | 142 days | |
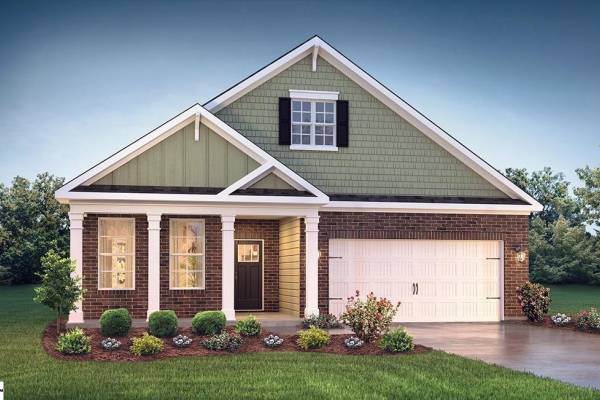  | 1955 Crumhorn Avenue | $349,900 | 10000.00% | 167 days | |
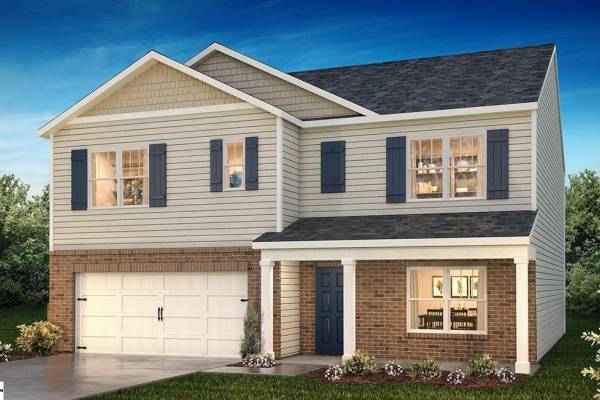  | 4314 Remington Avenue | $338,265 | 10000.00% | 104 days | |
  | 6058 Thicket Lane | $484,200 | 10037.00% | 179 days | |
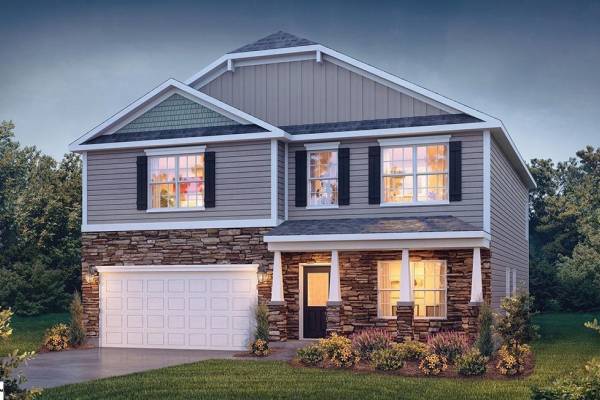  | 4317 Remington Avenue | $329,900 | 10000.00% | 110 days | |
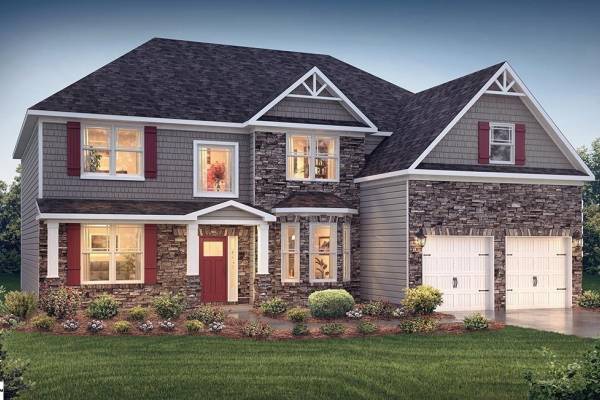  | 6062 Thicket Lane | $484,900 | 10010.00% | 154 days | |
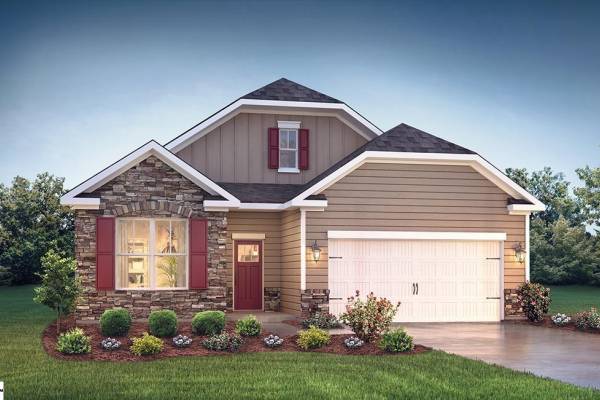  | 1731 Wabash Place | $349,900 | 10000.00% | 190 days | |
  | 1102 Wanley Way | $288,450 | 10026.00% | 432 days | |
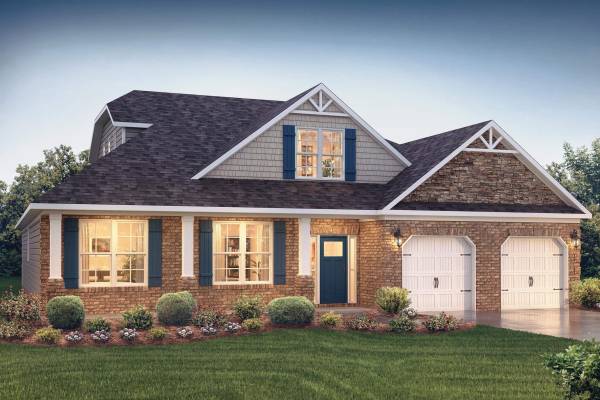  | 6034 Thicket Lane | $485,090 | 10000.00% | 185 days | |
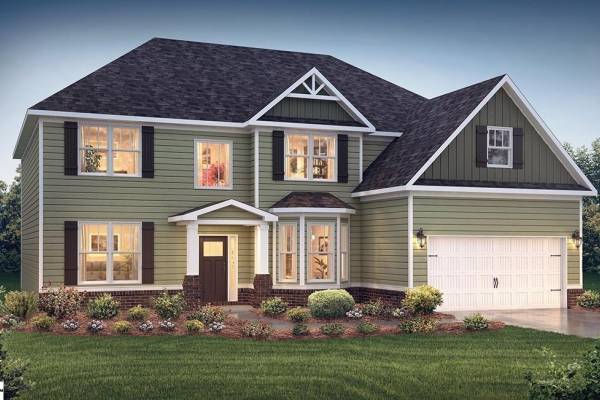  | 6051 Thicket Lane | $482,900 | 10063.00% | 162 days | |
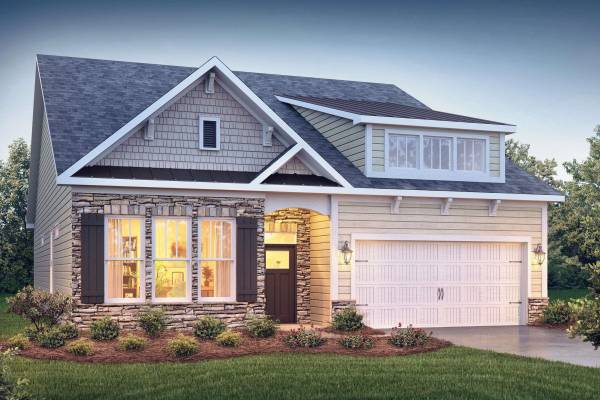  | 1735 Wabash Place | $346,400 | 10000.00% | 182 days | |
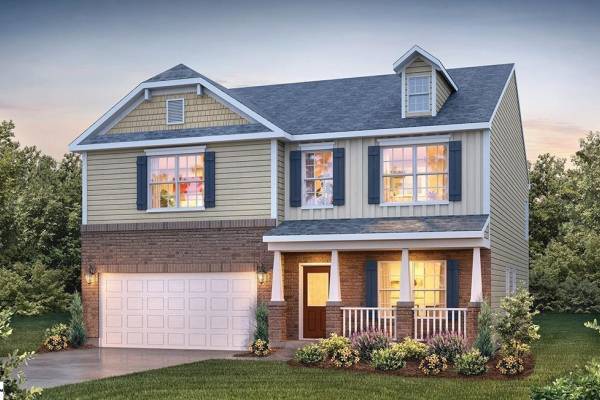  | 7011 Manse Court | $339,900 | 10000.00% | 111 days | |
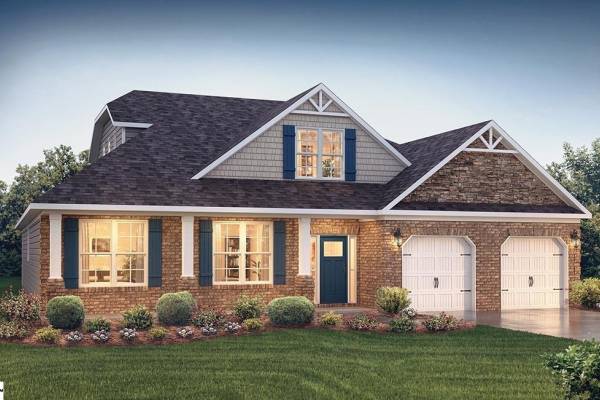  | 6071 Thicket Lane | $486,760 | 10000.00% | 110 days | |
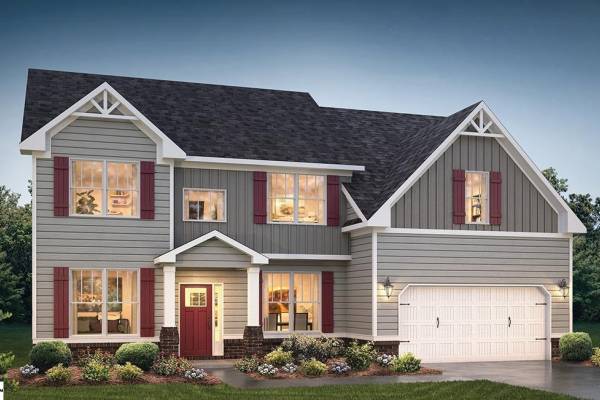  | 6039 Thicket Lane | $442,100 | 10050.00% | 178 days | |
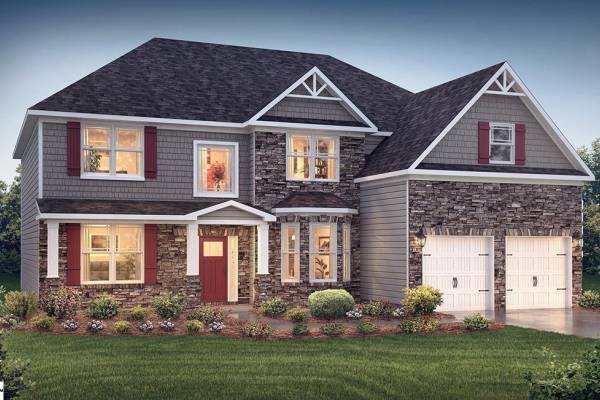  | 6075 Thicket Lane | $499,590 | 10049.00% | 115 days | |
  | 5096 Pratt Drive | $309,900 | 9997.00% | 46 days | |
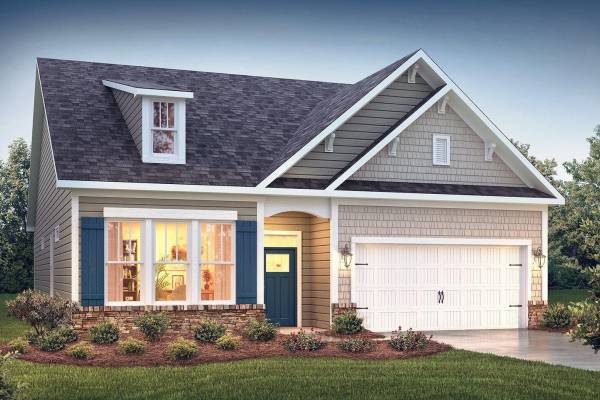  | 1711 Wabash Place | $353,900 | 9972.00% | 251 days | |
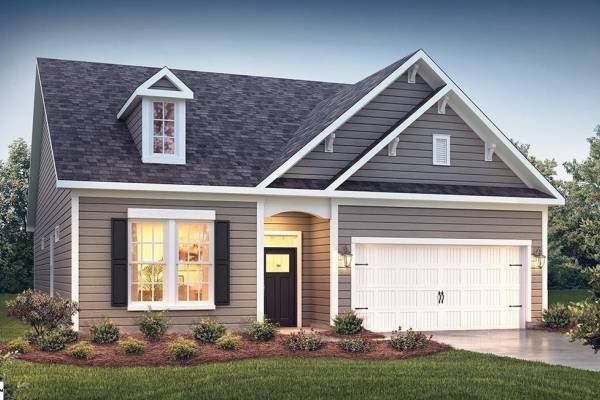  | 1961 Crumhorn Avenue | $395,235 | 9975.00% | 103 days | |
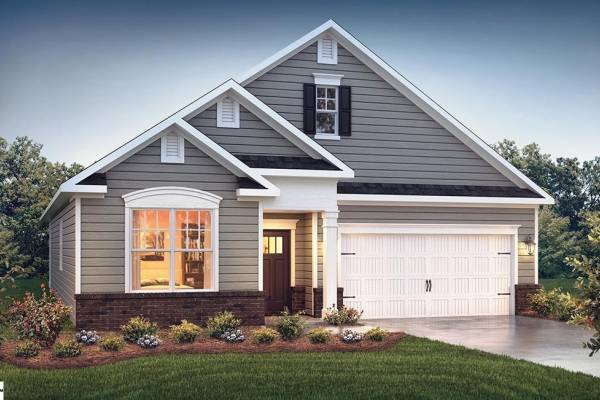  | 1947 Crumhorn Avenue | $333,900 | 10000.00% | 213 days | |
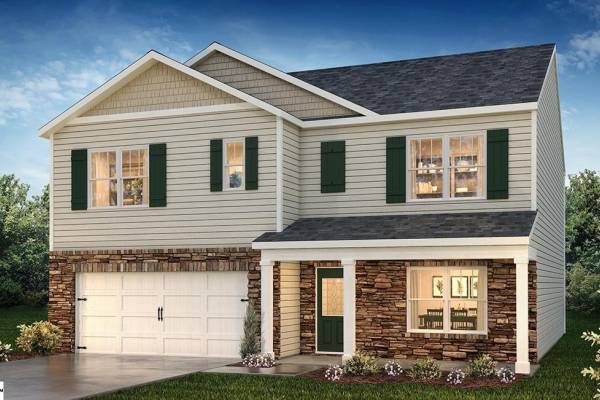  | 7008 Manse Court | $322,900 | 10000.00% | 138 days | |
  | 4306 Remington Avenue | $319,900 | 10000.00% | 148 days | |
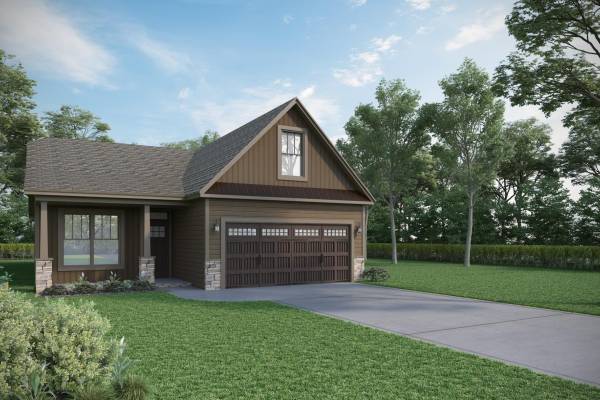  | 1446 Almaden Street | $294,000 | 10159.00% | 204 days | |
  | 4305 Remington Avenue | $309,900 | 10000.00% | 130 days | |
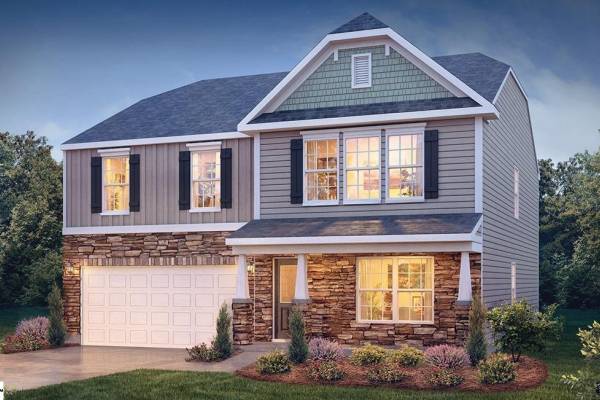  | 4315 Remington Avenue | $309,900 | 10000.00% | 100 days | |
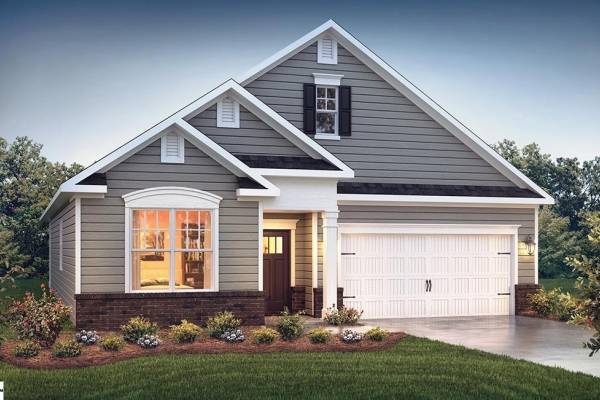  | 1936 Crumhorn Avenue | $326,700 | 10055.00% | 218 days | |
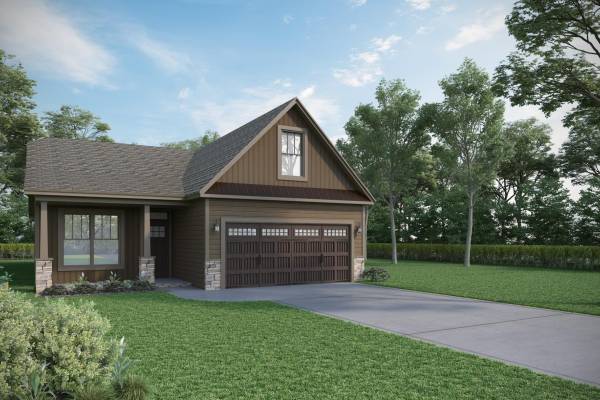  | 1450 Almaden Street | $279,450 | 10000.00% | 198 days | |
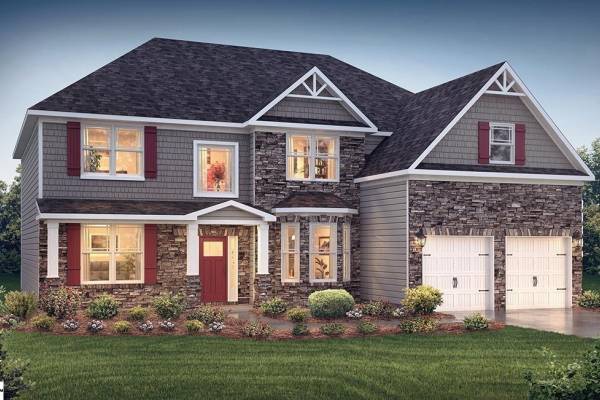  | 6059 Thicket Lane | $500,579 | 10107.00% | 129 days | |
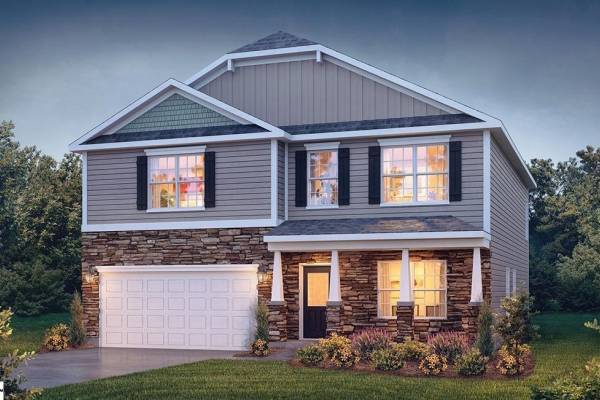  | 7012 Manse Court | $319,900 | 10000.00% | 113 days | |
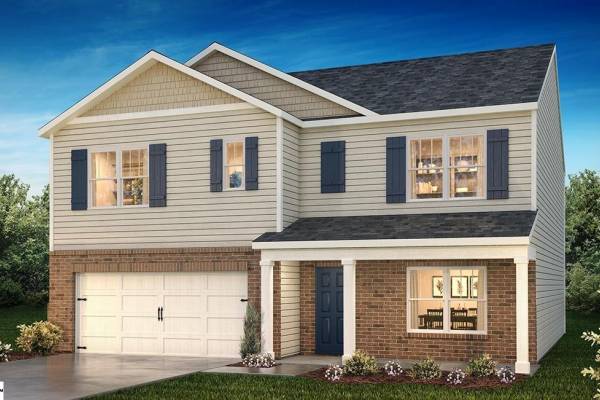  | 4310 Remington Avenue | $316,900 | 10000.00% | 132 days | |
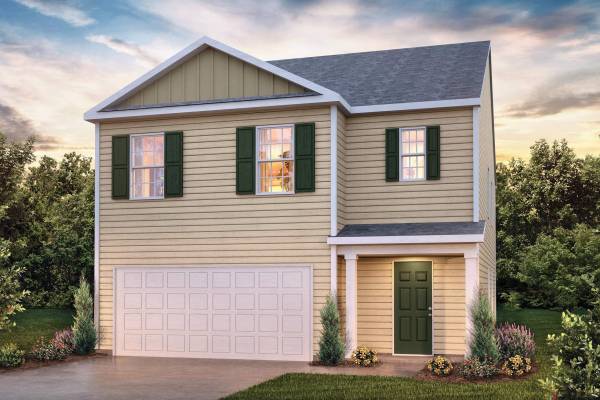  | 5088 Pratt Drive | $299,900 | 9833.00% | 113 days | |
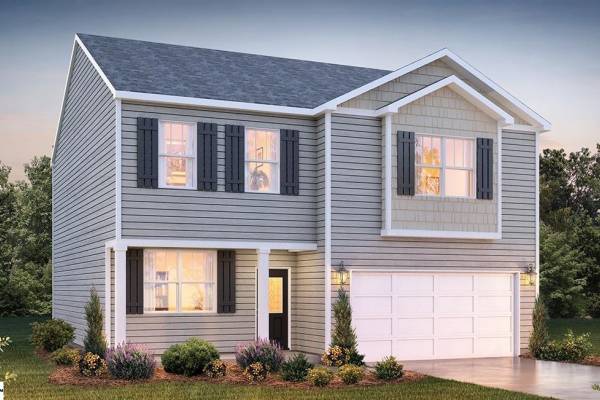  | 4309 Remington Avenue | $285,900 | 10000.00% | 125 days | |
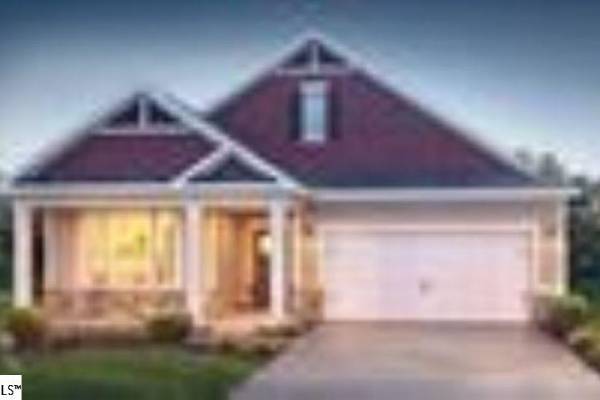  | 1956 Crumhorn Avenue | $339,420 | 10000.00% | 117 days | |
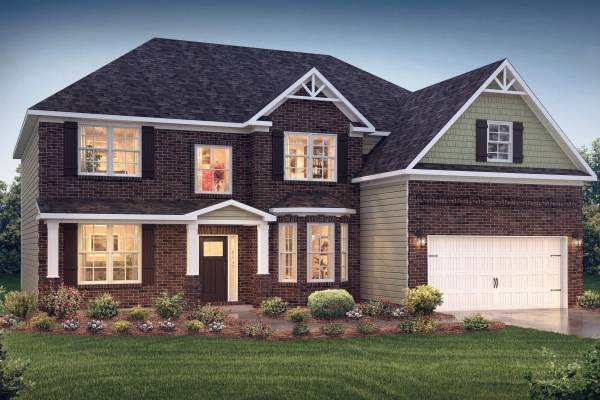  | 6043 Thicket Lane | $499,040 | 10000.00% | 144 days | |
  | 1943 Crumhorn Avenue | $349,900 | 10000.00% | 189 days | |
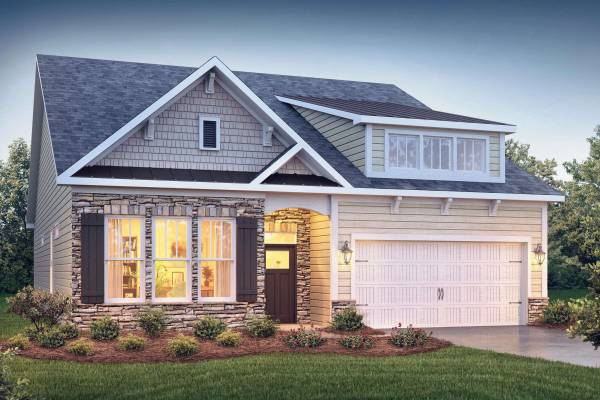  | 1960 Crumhorn Avenue | $406,940 | 10000.00% | 113 days | |
  | 4304 Remington Avenue | $311,590 | 9920.00% | 124 days | |
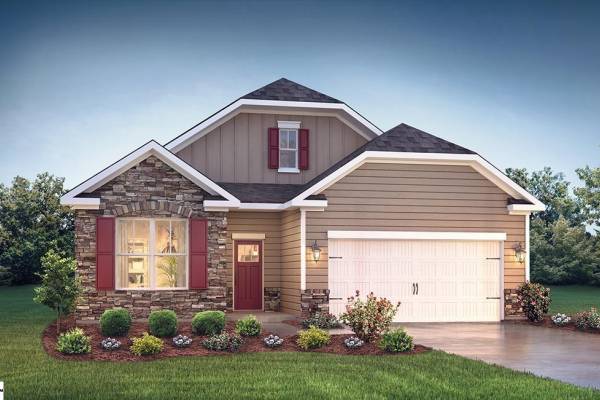  | 1715 Wabash Place | $354,900 | 10000.00% | 188 days | |
  | 6035 Thicket Lane | $496,885 | 10046.00% | 129 days | |
  | 1940 Crumhorn Avenue | $355,000 | 9864.00% | 182 days | |
  | 6046 Thicket Lane | $494,135 | 9983.00% | 125 days | |
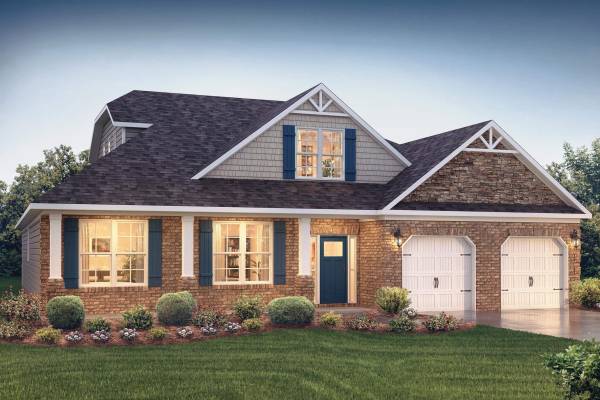  | 6042 Thicket Lane | $479,590 | 10000.00% | 125 days | |
  | 4301 Remington Avenue | $304,587 | 9672.00% | 102 days | |
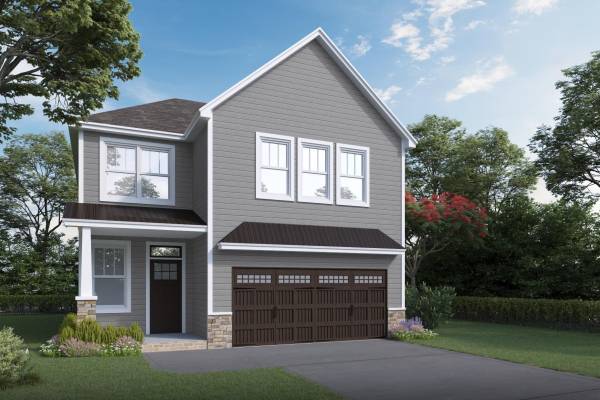  | 1496 Almaden Street | $290,000 | 10129.00% | 30 days | |
  | 4302 Remington Avenue | $297,900 | 10000.00% | 102 days | |
  | 1935 Crumhorn Avenue | $356,900 | 10000.00% | 156 days | |
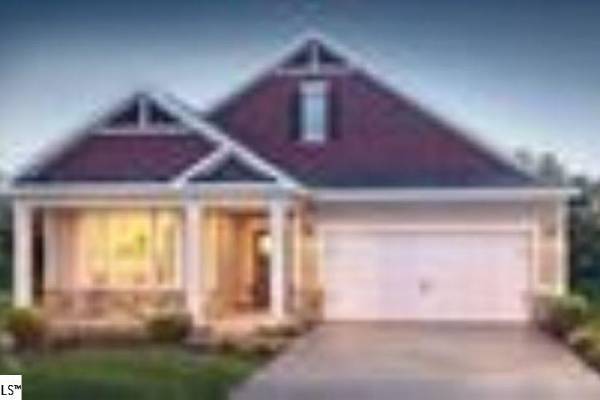  | 1939 Crumhorn Avenue | $381,860 | 10052.00% | 136 days | |
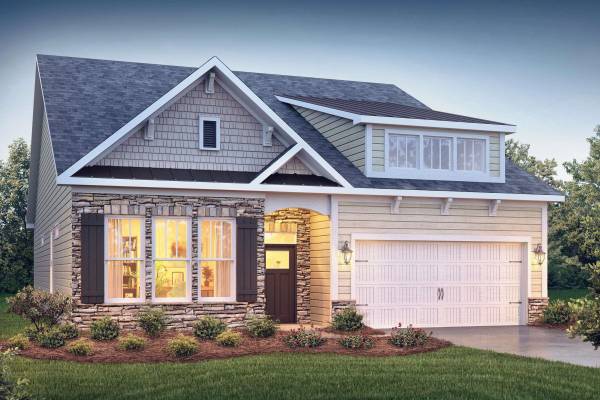  | 1952 Crumhorn Avenue | $403,910 | 10000.00% | 116 days | |
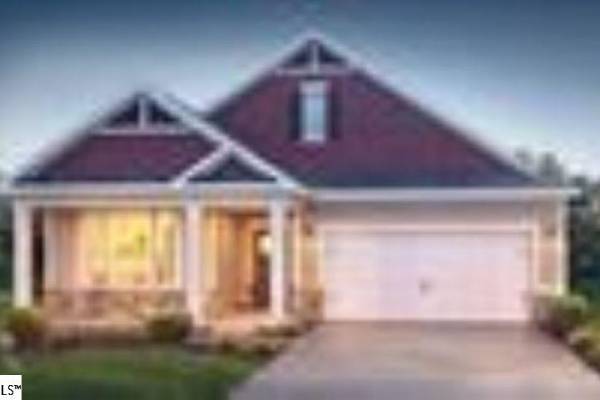  | 1948 Crumhorn Avenue | $380,240 | 10000.00% | 109 days | |
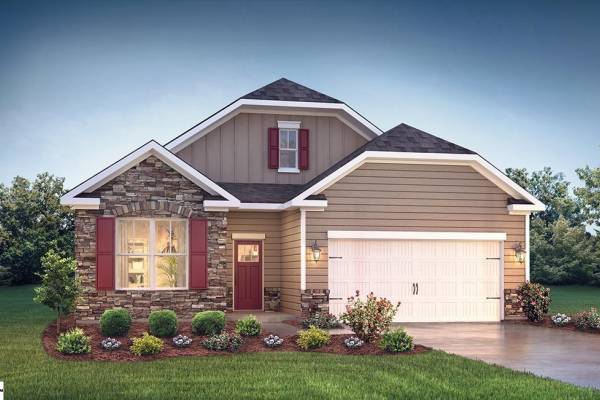  | 1944 Crumhorn Avenue | $362,990 | 10054.00% | 118 days | |
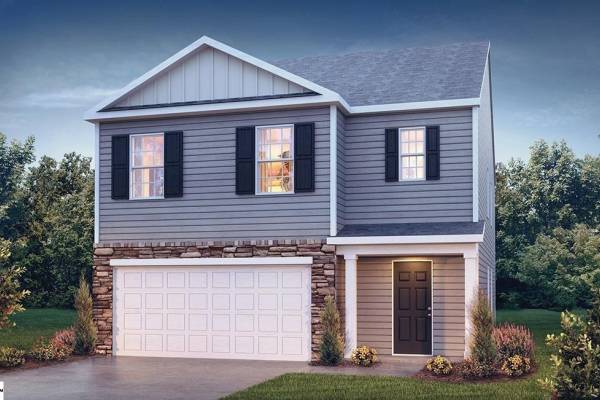  | 5089 Pratt Drive | $308,990 | 10000.00% | 97 days | |
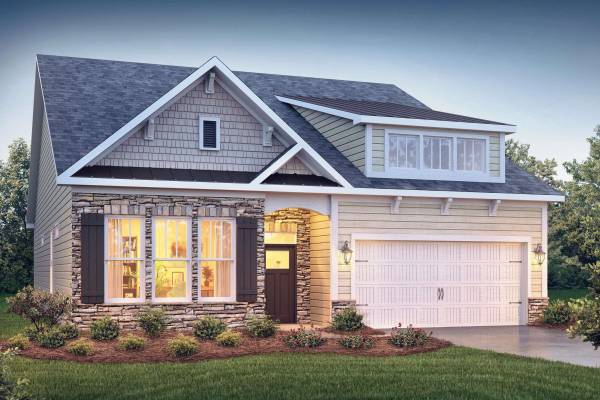  | 1727 Wabash Place | $398,235 | 10000.00% | 107 days | |
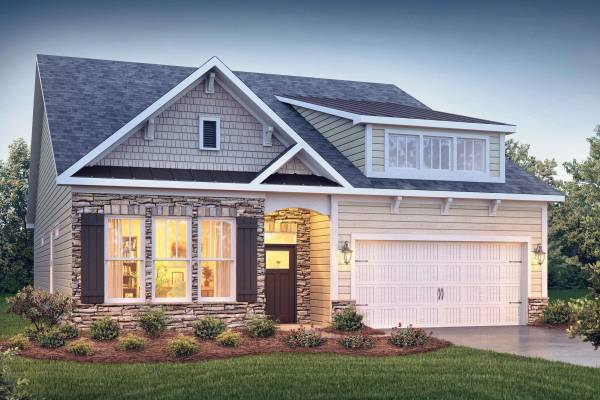  | 1926 Crumhorn Avenue | $400,780 | 10049.00% | 133 days | |
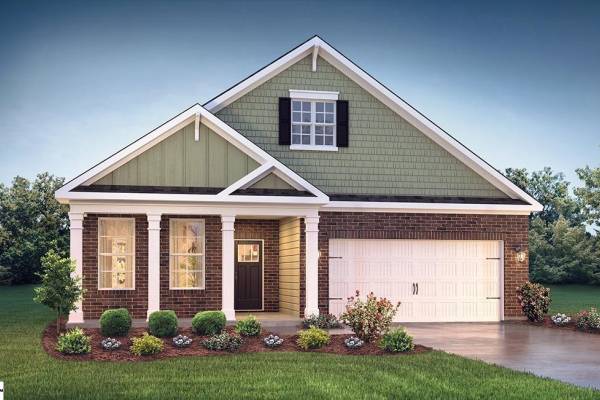  | 1925 Crumhorn Avenue | $369,725 | 10005.00% | 132 days | |
  | 1931 Crumhorn Avenue | $410,955 | 10043.00% | 121 days | |
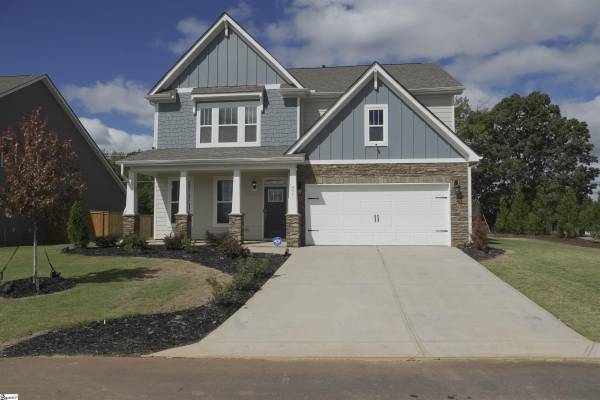  | 477 Pine Nut Way | $450,000 | 9892.00% | 253 days | |
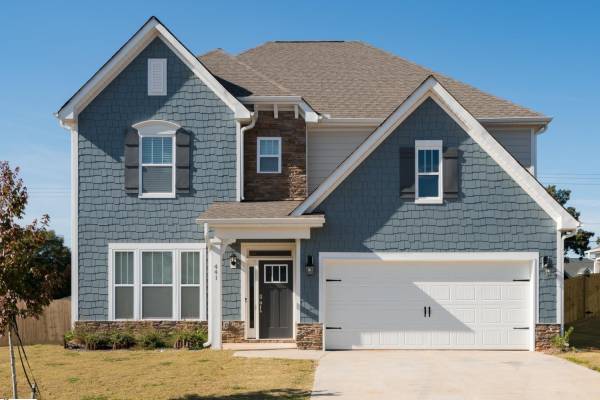  | 441 Pine Nut Way | $413,000 | 9607.00% | 126 days | |
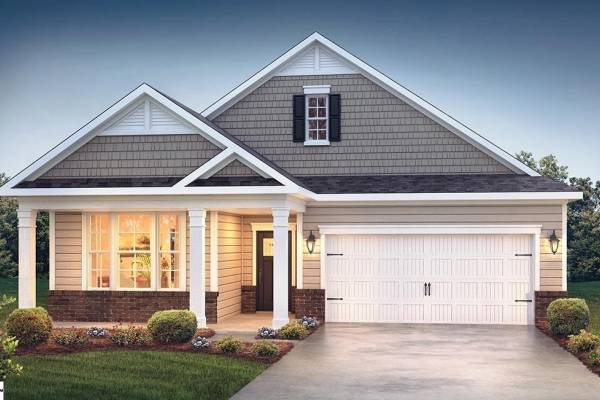  | 1707 Wabash Place | $345,265 | 10064.00% | 122 days | |
  | 5196 Pratt Drive | $354,089 | 10080.00% | 100 days | |
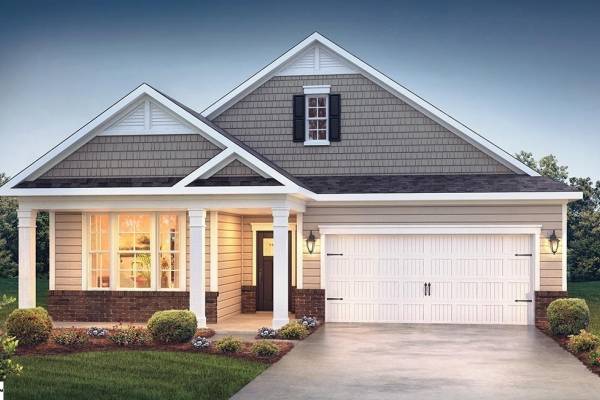  | 1932 Crumhorn Place | $382,400 | 9972.00% | 100 days | |
  | 4195 Moffre Drive | $425,000 | 9834.00% | 99 days | |
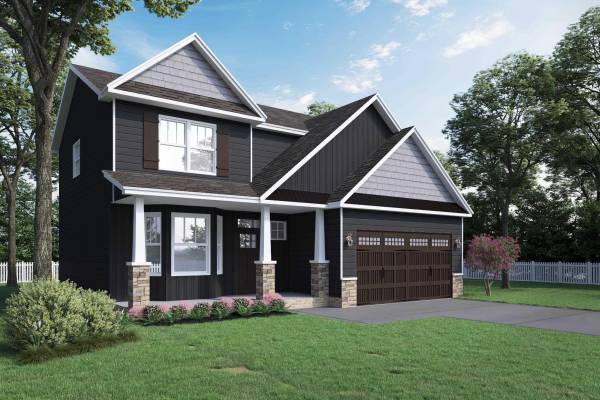  | 1453 Almaden Street | $290,725 | 9885.00% | 245 days | |
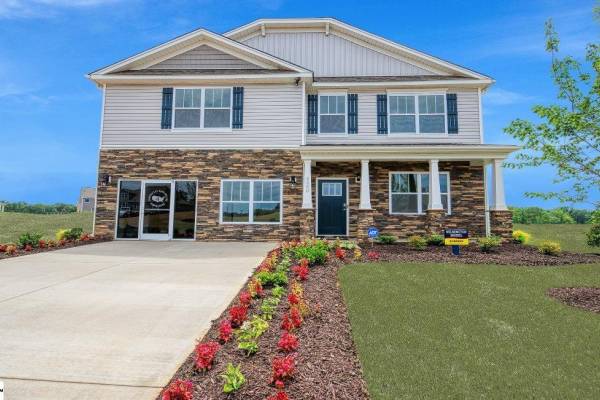  | 5200 Pratt Drive | $349,900 | 10000.00% | 93 days | |
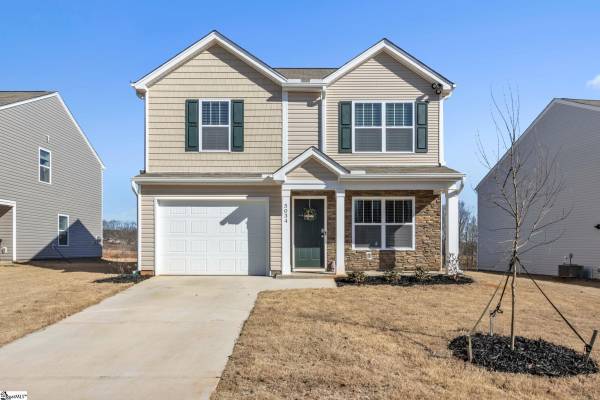  | 5034 Pratt Drive | $260,000 | 9489.00% | 82 days | |
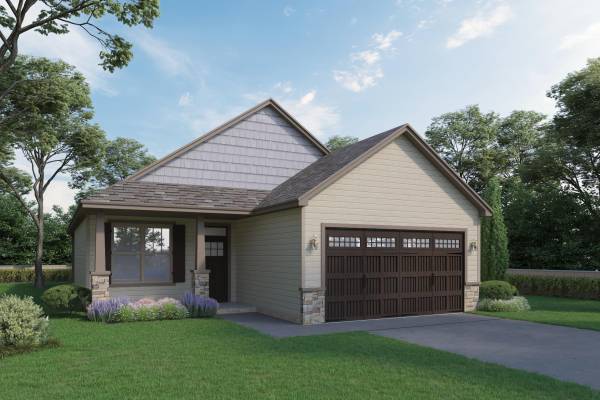  | 1457 Almaden Street | $272,000 | 10000.00% | 230 days | |
  | 1157 Wanley Way | $285,000 | 10000.00% | 55 days | |
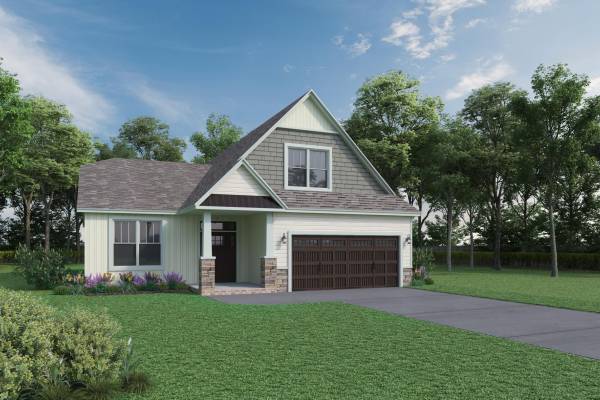  | 1449 Almaden Street | $315,000 | 10000.00% | 203 days | |
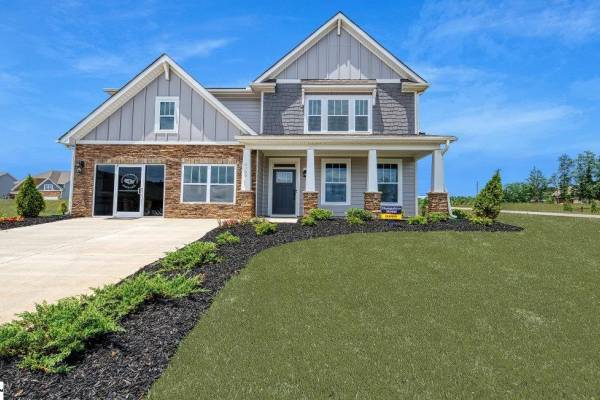  | 4199 Moffre Drive | $439,900 | 10000.00% | 53 days | |
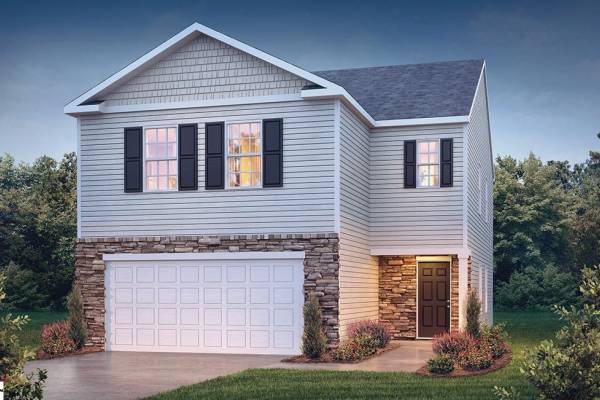  | 4390 Remington Avenue | $279,900 | 9655.00% | 304 days | |
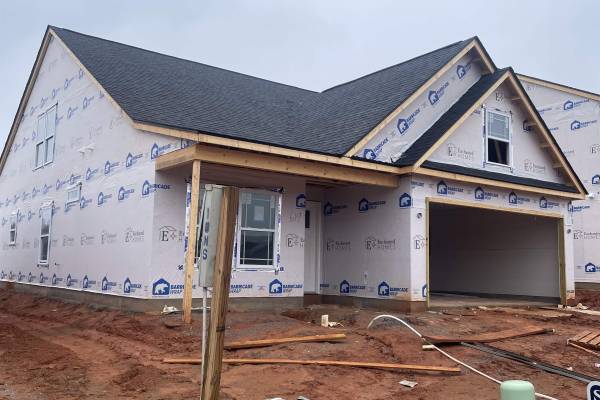  | 1380 Romany Court | $313,500 | 10000.00% | 92 days | |
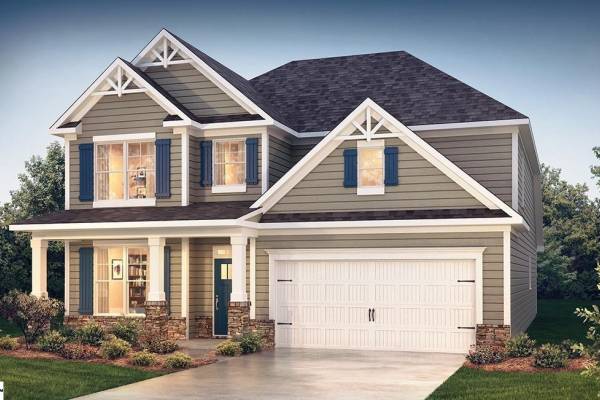  | 6224 Graymount Trail | $389,900 | 10000.00% | 224 days | |
  | 6240 Graymount Trail | $399,250 | 9984.00% | 282 days | |
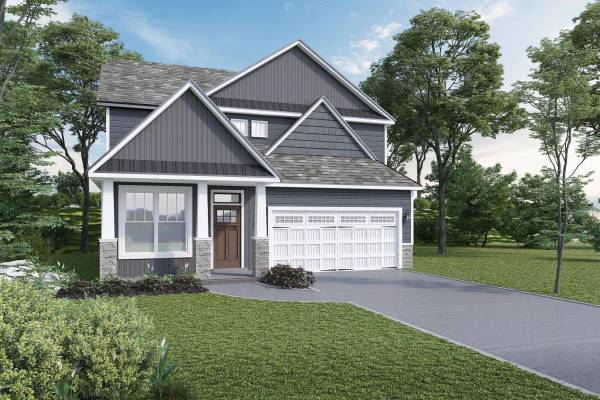  | 1445 Almaden Street | $298,915 | 10000.00% | 185 days | |
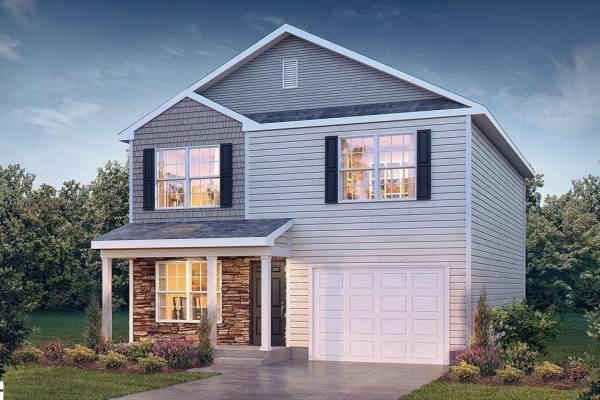  | 4413 Remington Avenue | $258,900 | 10000.00% | 279 days | |
  | 4406 Remington Avenue | $240,000 | 9604.00% | 279 days | |
  | 4394 Remington Avenue | $275,000 | 9825.00% | 279 days | |
  | 4069 Moffre Drive | $345,375 | 10014.00% | 268 days | |
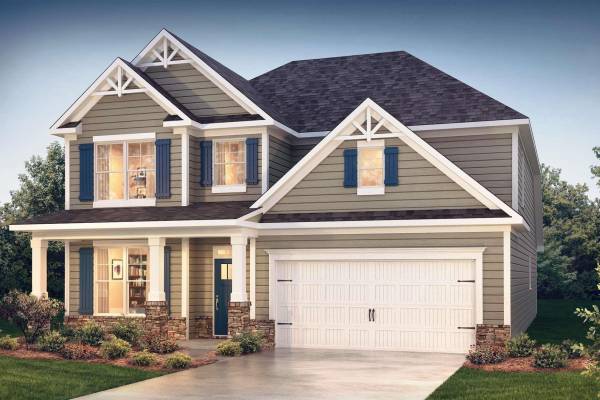  | 4089 Moffre Drive | $360,000 | 9732.00% | 269 days | |
  | 4076 Moffre Drive Lot 457 | $369,900 | 9867.00% | 227 days | |
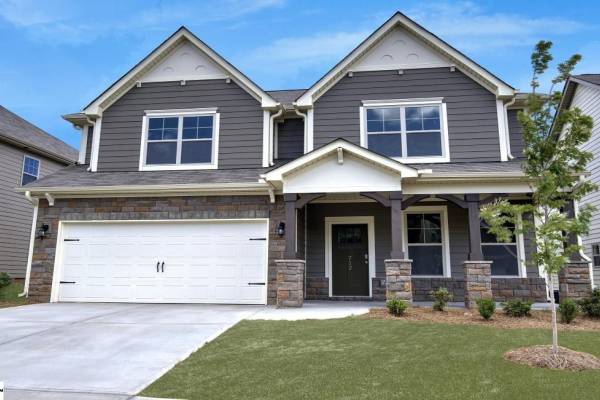  | 4097 Moffre Drive Lot 240 | $371,860 | 10000.00% | 288 days | |
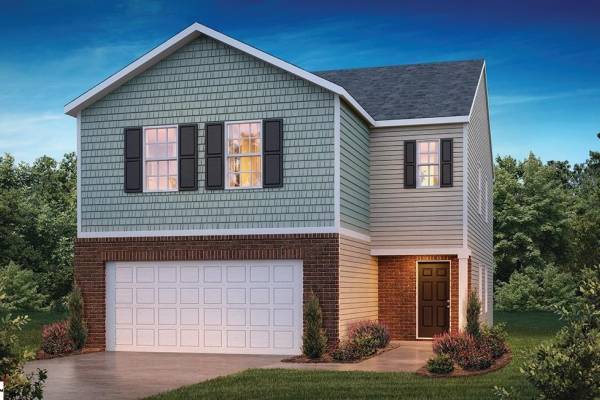  | 4410 Remington Avenue | $284,900 | 9828.00% | 244 days | |
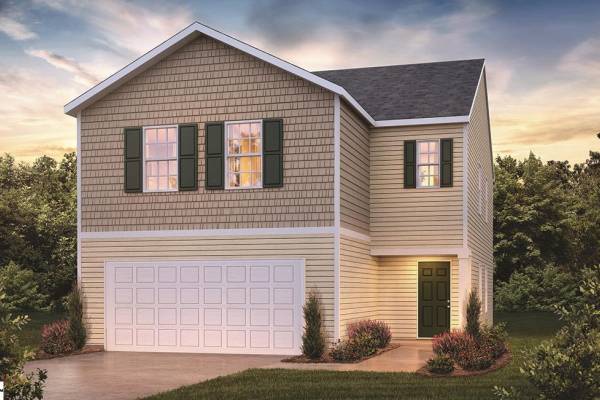  | 4402 Remington Avenue | $279,900 | 9655.00% | 193 days | |
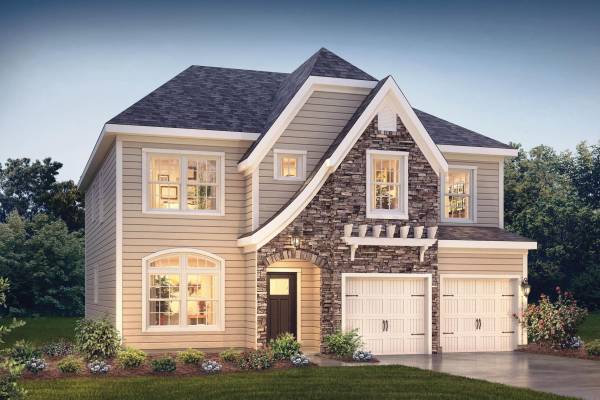  | 6223 Graymount Trail Lot 390 | $391,500 | 9790.00% | 122 days | |
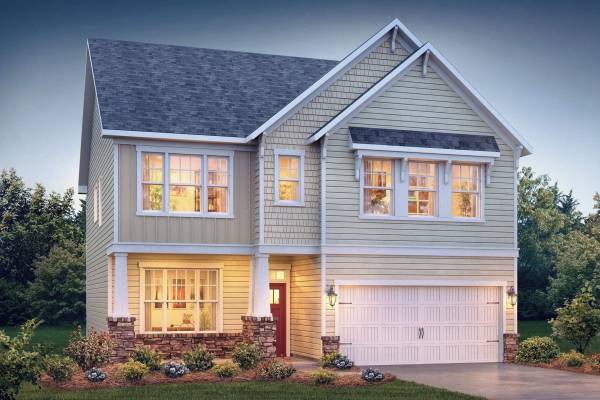  | 4115 Moffre Drive | $339,900 | 10000.00% | 217 days | |
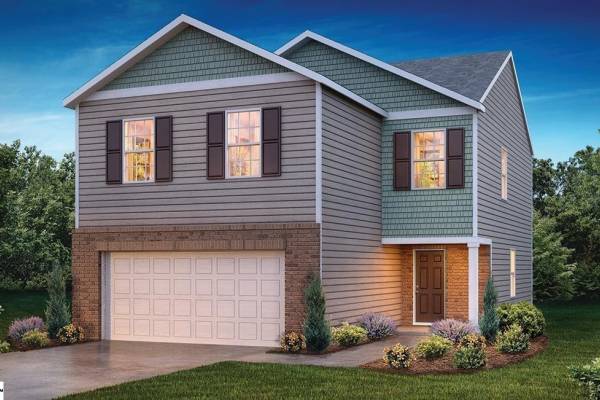  | 4405 Remington Avenue lot 135 | $270,000 | 9378.00% | 223 days | |
  | 5017 Pratt Drive | $299,990 | 10000.00% | 210 days | |
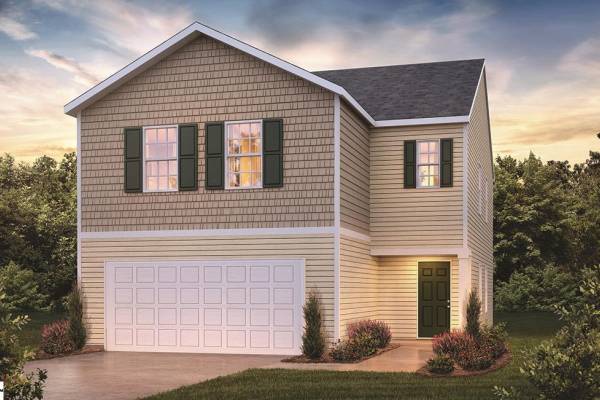  | 5033 Pratt Drive Lot 325 | $279,900 | 10000.00% | 136 days | |
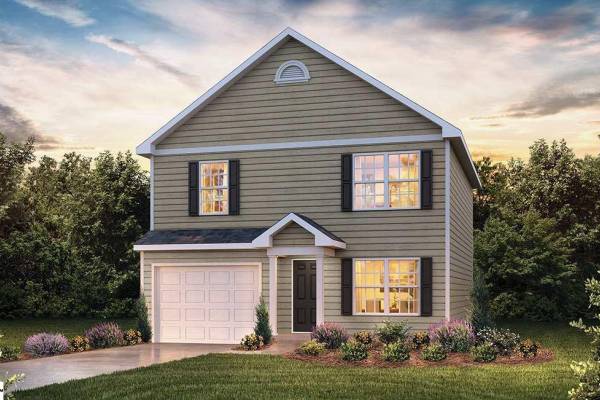  | 4422 Remington Avenue | $245,000 | 9804.00% | 214 days | |
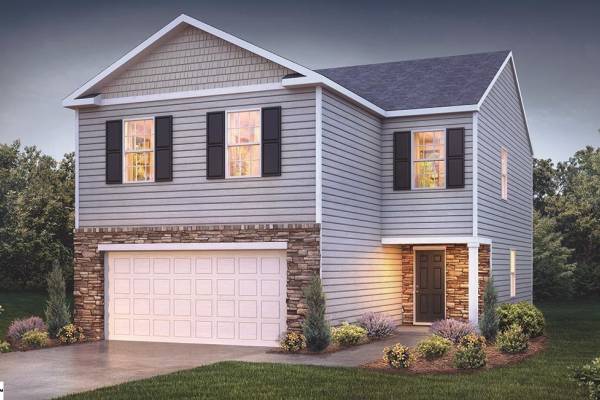  | 4418 Remington Avenue | $283,000 | 9759.00% | 163 days | |
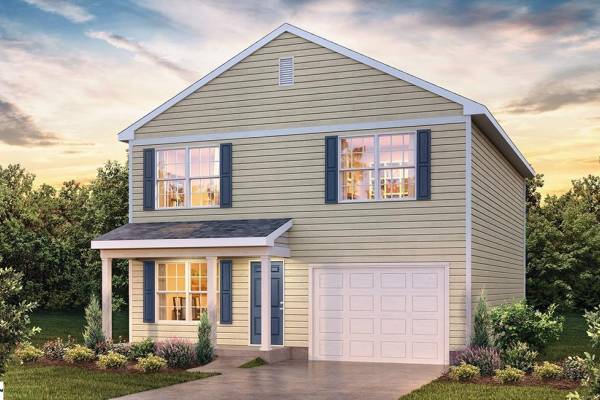  | 4414 Remington Avenue | $260,000 | 9886.00% | 169 days | |
  | 5109 Pratt Drive | $289,990 | 10000.00% | 201 days | |
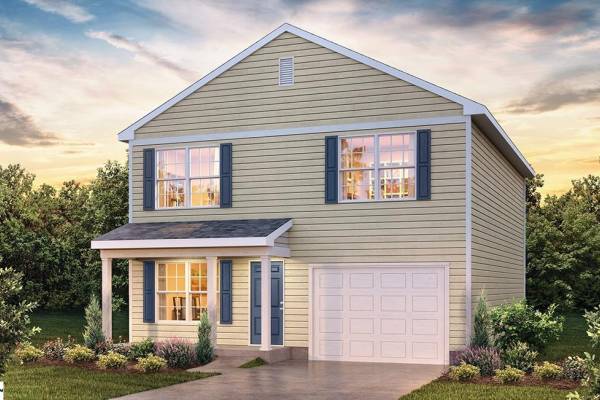  | 4398 Remington Avenue | $254,900 | 9696.00% | 95 days | |
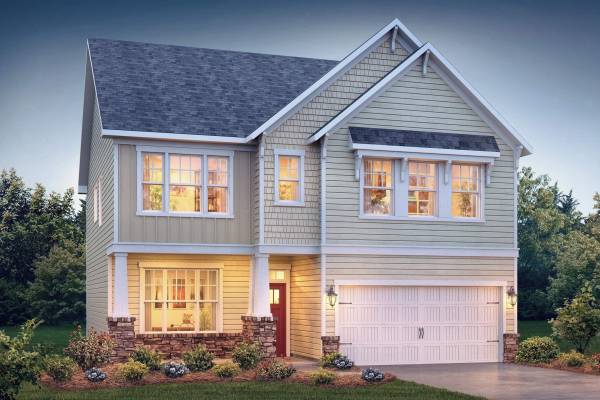  | 4081 Moffre Drive | $361,950 | 10054.00% | 195 days | |
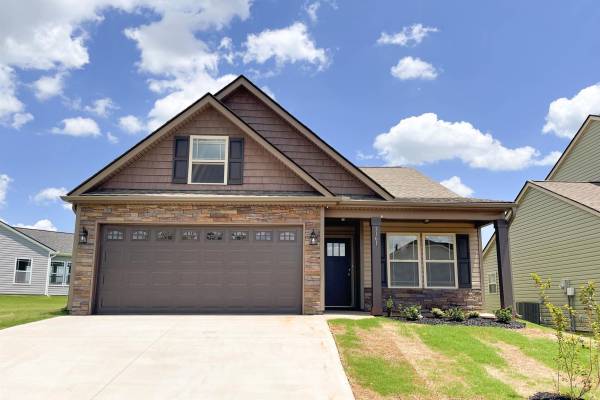  | 1161 Wanley Way | $275,000 | 9322.00% | 68 days | |
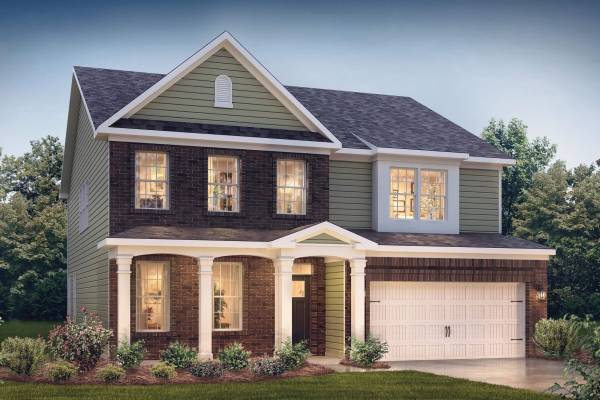  | 4080 Moffre Drive | $423,107 | 10002.00% | 172 days | |
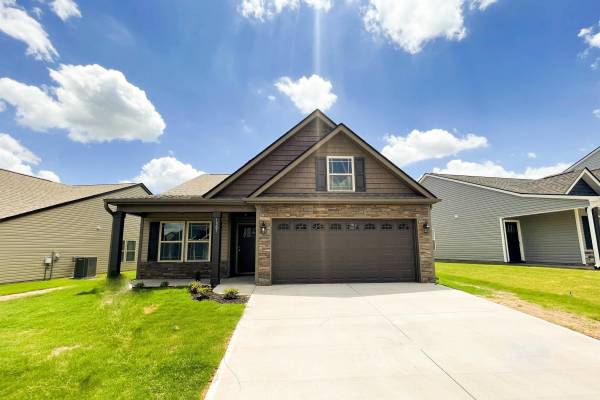  | 1307 Romany Court | $290,000 | 9831.00% | 61 days | |
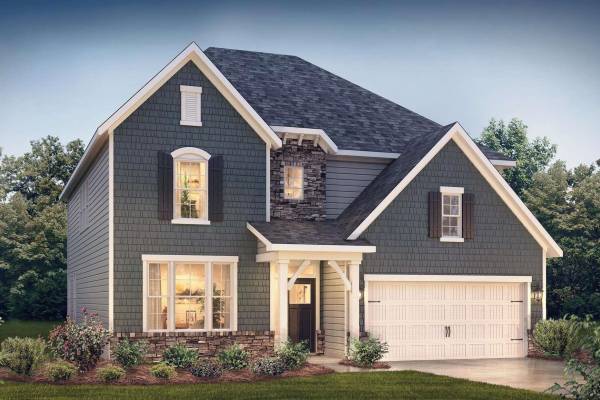  | 4118 Moffre Drive Lot 250 | $425,445 | 10000.00% | 176 days | |
  | 5124 Pratt Drive | $318,740 | 10000.00% | 55 days | |
  | 6239 Graymount Trail | $452,075 | 10000.00% | 165 days | |
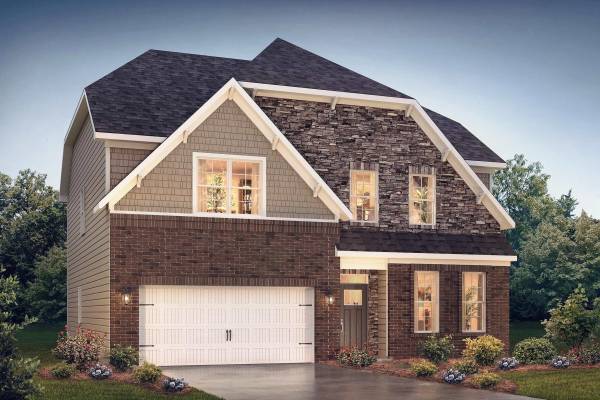  | 4084 Moffre Drive Lot 459 | $416,118 | 10000.00% | 156 days | |
  | 4417 Remington Avenue Lot 138 | $308,990 | 10000.00% | 164 days | |
  | 4068 Moffre Drive Lot 455 | $423,217 | 10000.00% | 136 days | |
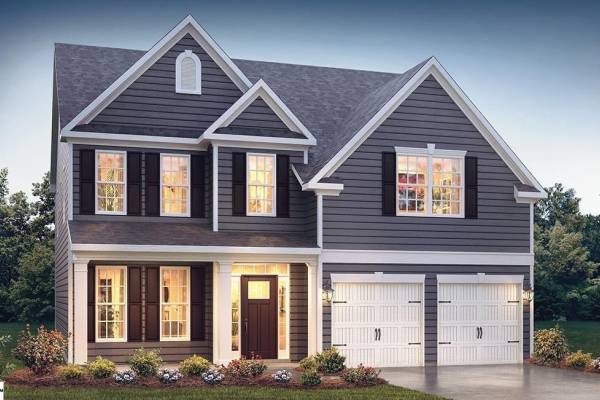  | 6208 Graymount Trail | $407,000 | 10000.00% | 119 days | |
  | 3011 Toliver Trail Lot 58 | $496,783 | 10000.00% | 42 days | |
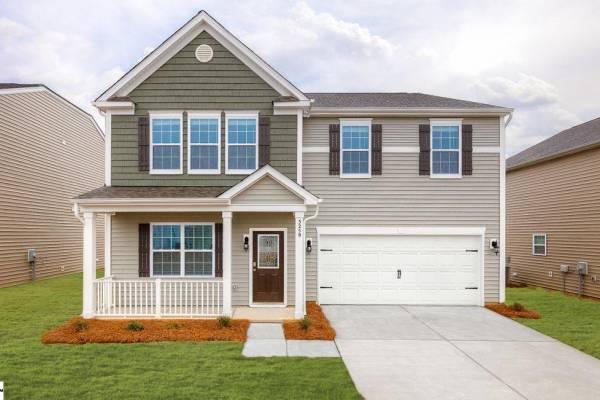  | 5105 Pratt Drive Lot 306 | $333,290 | 10000.00% | 140 days | |
  | 3014 Toliver Trail Lot 1373 | $471,653 | 10000.00% | 37 days | |
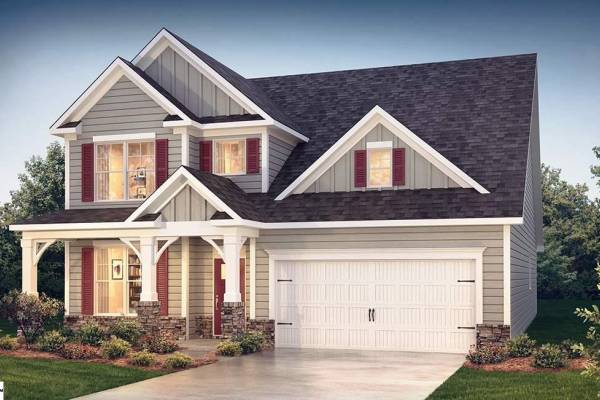  | 4072 Moffre Drive | $402,610 | 10064.00% | 148 days | |
  | 5010 Pratt Drive lot 130 | $296,990 | 10000.00% | 146 days | |
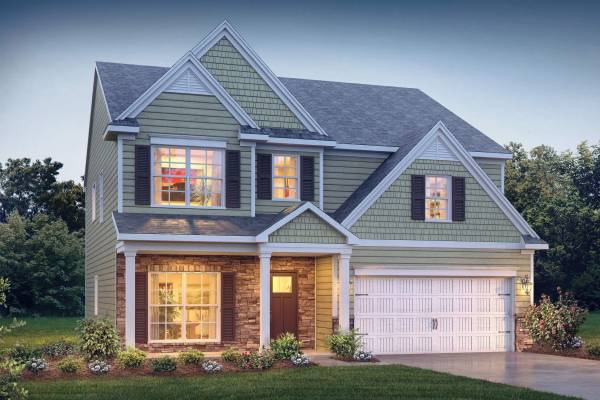  | 4110 Moffre Drive Lot 248 | $404,379 | 10000.00% | 193 days | |
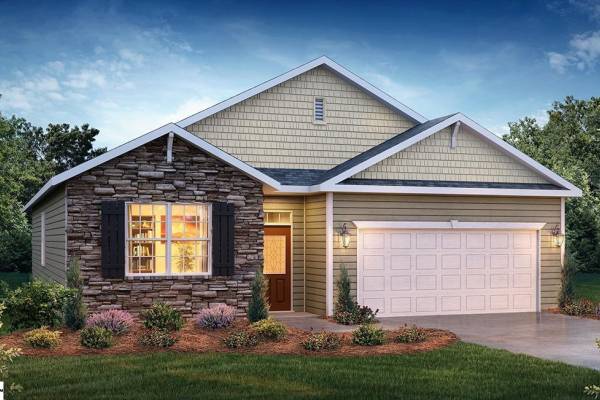  | 5108 Pratt Drive | $306,490 | 10000.00% | 138 days | |
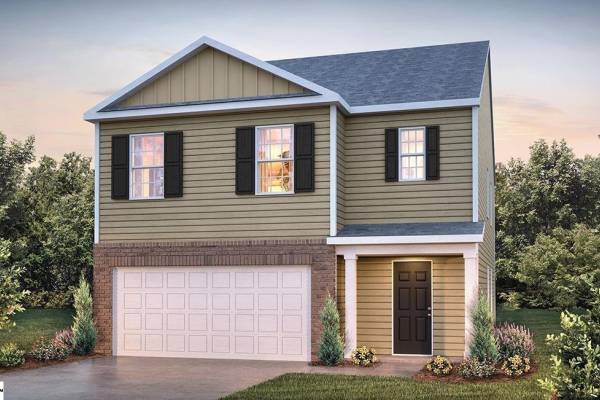  | 4389 Remington Avenue Lot 131 | $309,990 | 10000.00% | 132 days | |
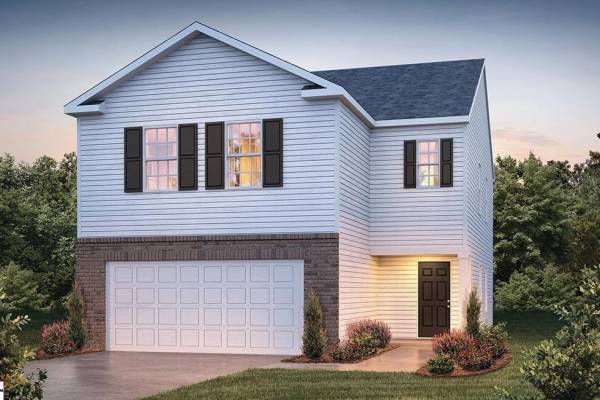  | 4426 Remington Avenue Lot 196 | $301,990 | 10000.00% | 132 days | |
  | 4409 Remington Avenue Lot 136 | $302,990 | 10000.00% | 119 days | |
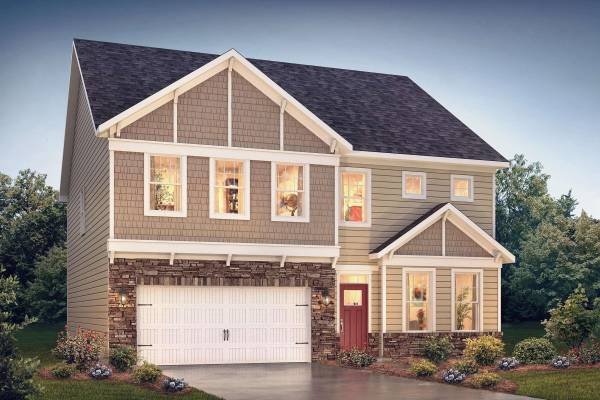  | 6231 Graymount Trail Lot 388 | $435,854 | 10013.00% | 105 days | |
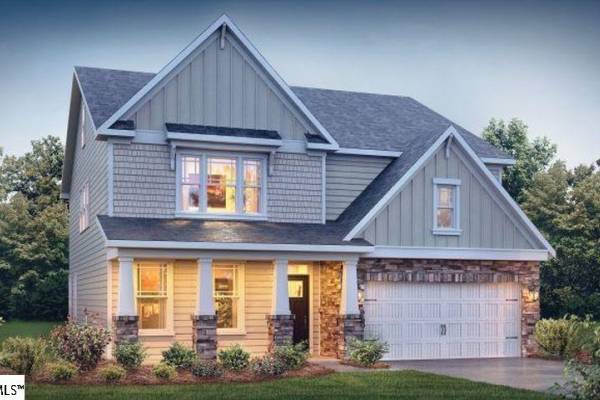  | 6236 Graymount Trail Lot 384 | $451,758 | 10000.00% | 125 days | |
  | 4065 Moffre Drive | $416,039 | 10011.00% | 122 days | |
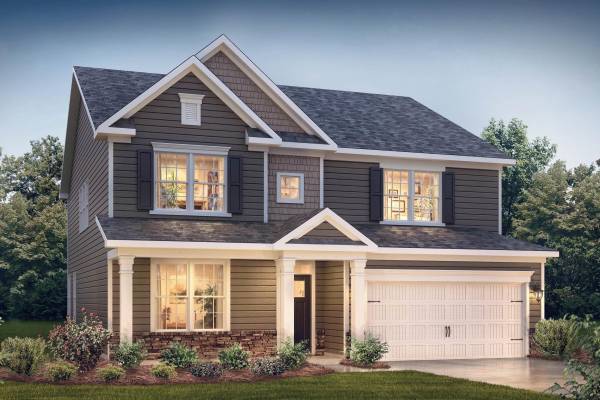  | 4191 Moffre Drive Lot 22 | $415,962 | 10000.00% | 17 days | |
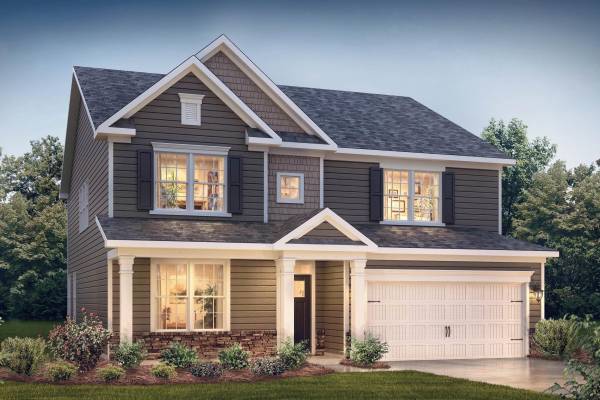  | 4073 Moffre Drive Lot 234 | $421,952 | 10047.00% | 17 days | |
  | 4085 Moffre Drive Lot 237 | $389,830 | 10000.00% | 17 days | |
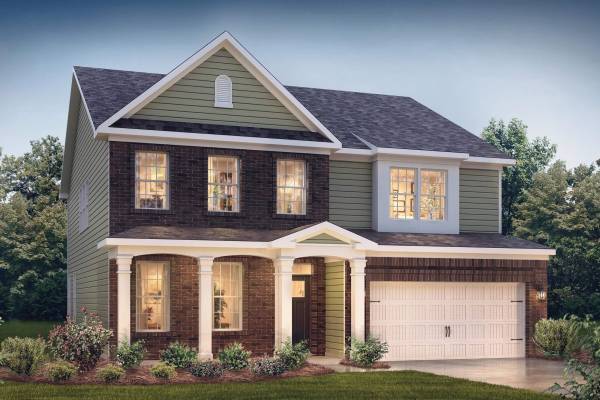  | 4088 Moffre Drive Lot 242 | $427,529 | 10000.00% | 13 days | |
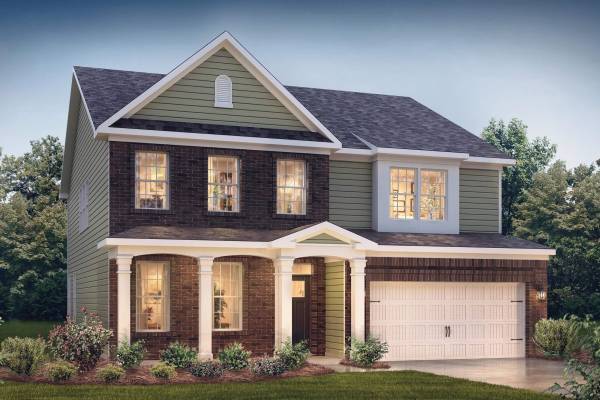  | 6235 Graymount Drive Lot 387 | $459,204 | 10000.00% | 13 days | |
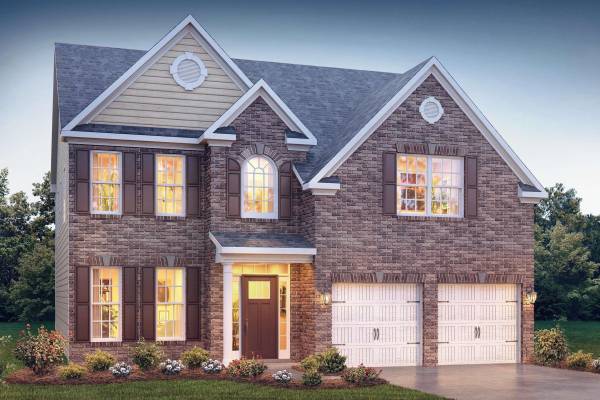  | 4114 Moffre Drive Lot 249 | $398,227 | 10024.00% | 198 days | |
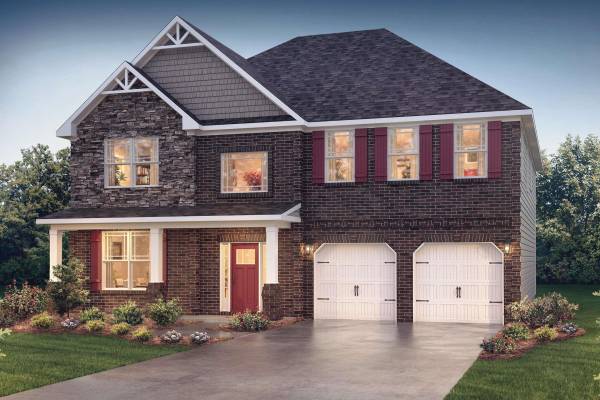  | 3023 Toliver Trail Lot 61 | $464,508 | 10000.00% | 158 days | |
  | 4077 Moffre Drive Lot 235 | $414,944 | 10000.00% | 16 days | |
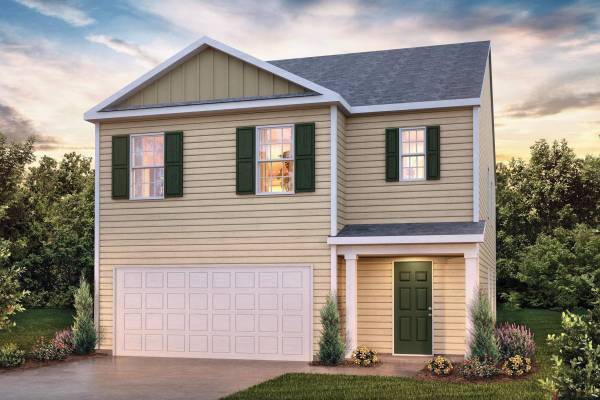  | 4386 Remington Avenue Lot 206 | $303,840 | 10000.00% | 15 days | |
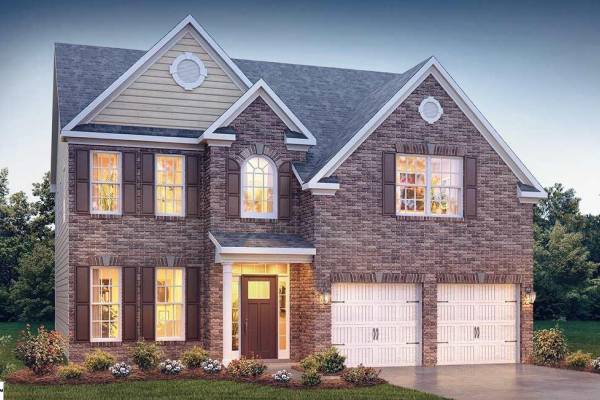  | 4100 Moffre Drive | $394,657 | 10074.00% | 136 days | |
  | 6227 Graymount Trail | $453,522 | 10000.00% | 128 days | |
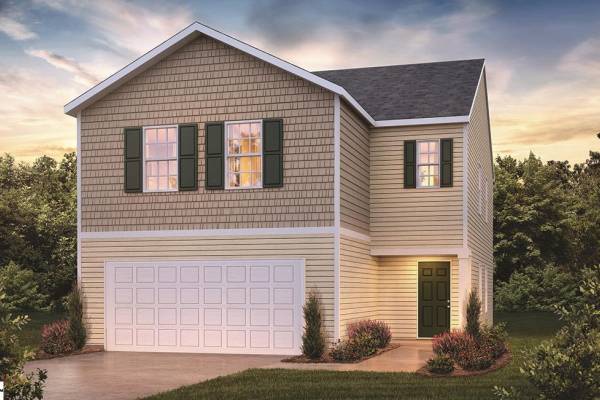  | 4426 Remington Avenue | $301,990 | 10000.00% | 86 days | |
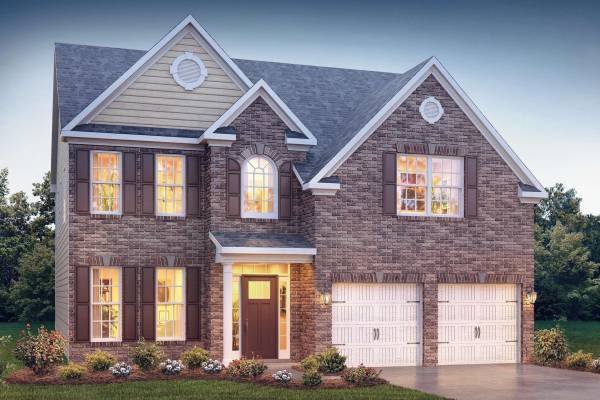  | 4093 Moffre Drive Lot 239 | $389,858 | 10077.00% | 166 days | |
  | 4401 Remington Avenue Lot 134 | $307,990 | 10000.00% | 129 days | |
  | 6215 Graymount Trail Lot 392 | $422,694 | 10000.00% | 165 days | |
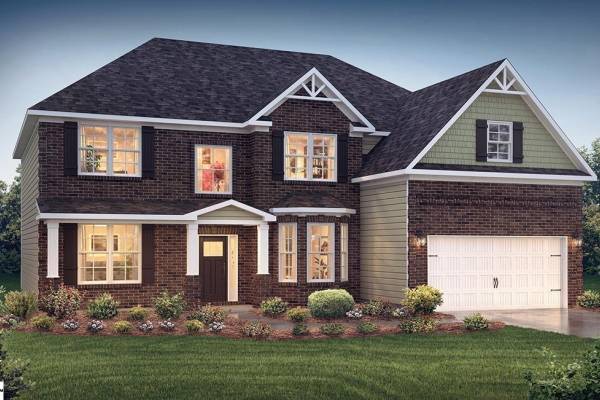  | 6016 Thicket Lane Lot 55 | $491,127 | 10058.00% | 132 days | |
  | 4397 Remington Avenue Lot 133 | $301,990 | 10000.00% | 128 days | |
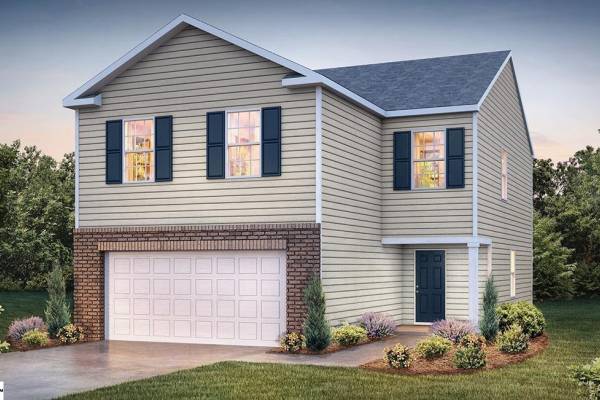  | 5021 Pratt Drive lot 328 | $292,990 | 10000.00% | 115 days | |
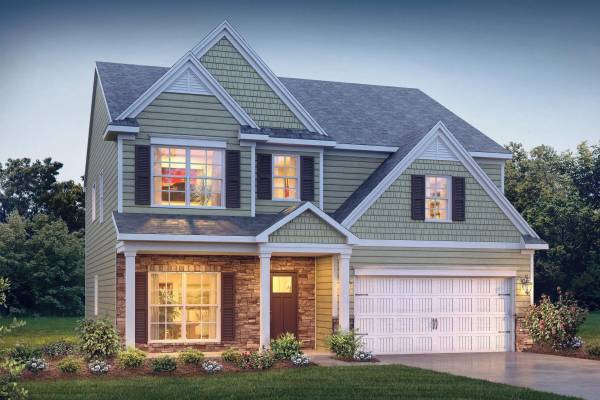  | 6212 Graymount Trail Lot 378 | $429,731 | 10002.00% | 186 days | |
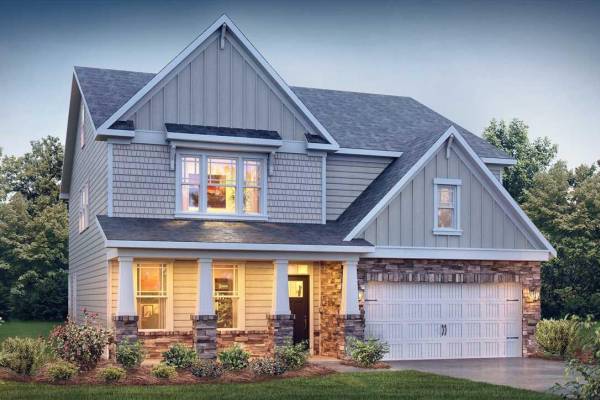  | 6228 Graymount Trail | $445,347 | 10000.00% | 166 days | |
  | 6219 Graymount Trail Lot 391 | $455,622 | 10000.00% | 162 days | |
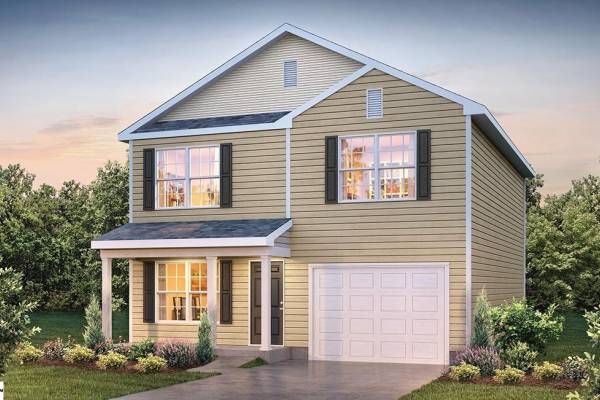  | 4393 Remington Avenue Lot 132 | $277,990 | 10000.00% | 125 days | |
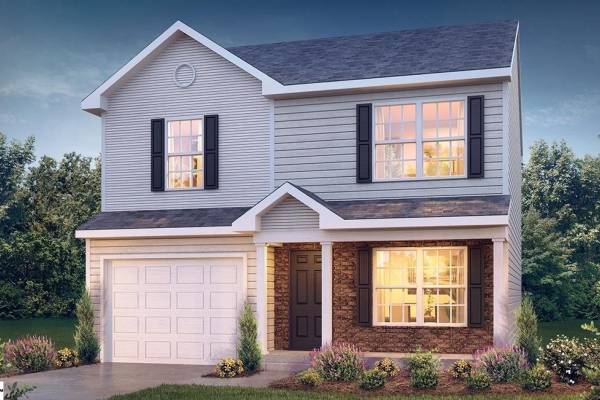  | 5014 Remington Avenue Lot 129 | $272,990 | 10149.00% | 125 days | |
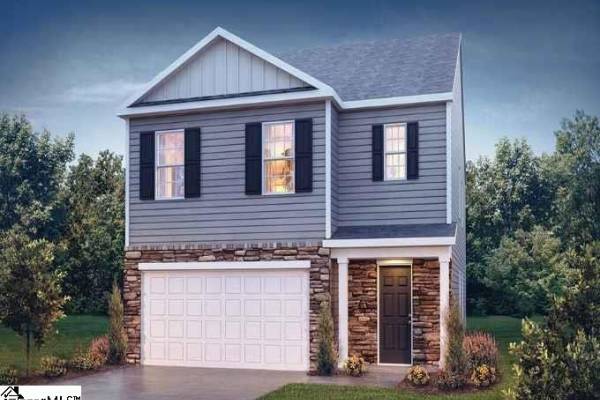  | 4377 Remington Avenue Lot 433 | $308,990 | 10000.00% | 118 days | |
  | 4104 Moffre Drive Lot 246 | $408,402 | 10000.00% | 10 days | |
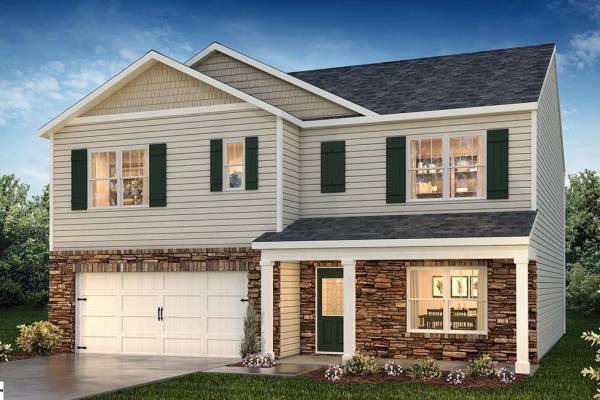  | 5097 Pratt Drive | $338,740 | 10000.00% | 10 days | |
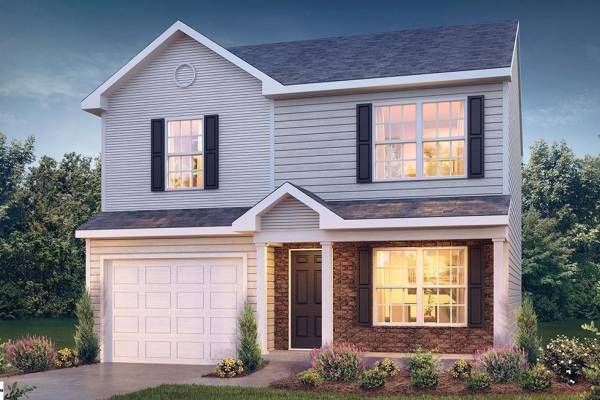  | 5022 Pratt Drive Lot 127 | $272,990 | 10000.00% | 137 days | |
  | 6220 Graymount Trail Lot 380 | $442,996 | 10000.00% | 155 days | |
  | 5026 Pratt Drive Lot 126 | $308,990 | 10000.00% | 3 days | |
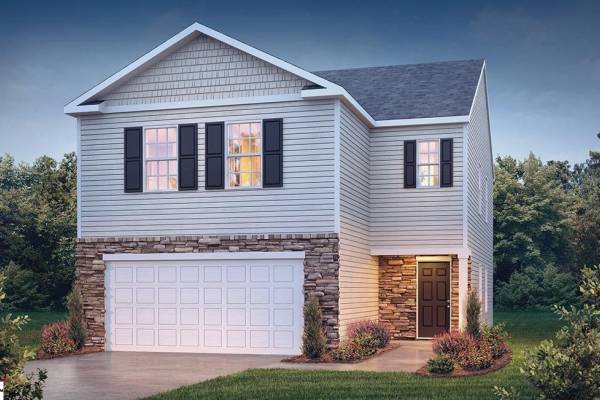  | 5018 Pratt Drive Lot 128 | $304,990 | 10000.00% | 132 days | |
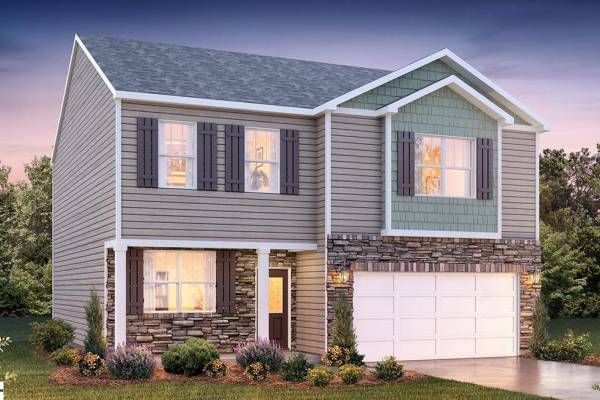  | 5103 Pratt Drive Lot 307 | $319,740 | 10000.00% | 107 days | |
  | 5101 Pratt Drive Lot 308 | $349,290 | 10000.00% | 1 days | |
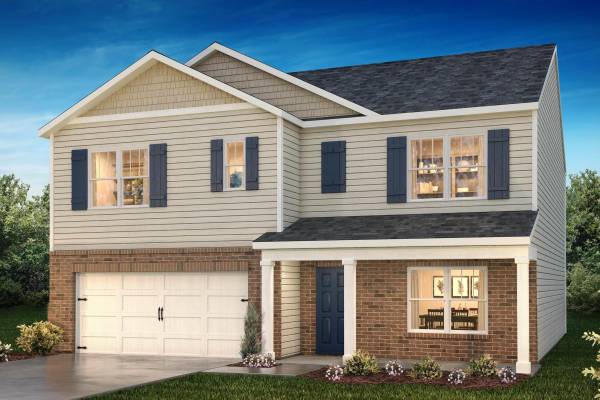  | 5104 Pratt Drive Lot 348 | $337,740 | 10000.00% | 101 days | |
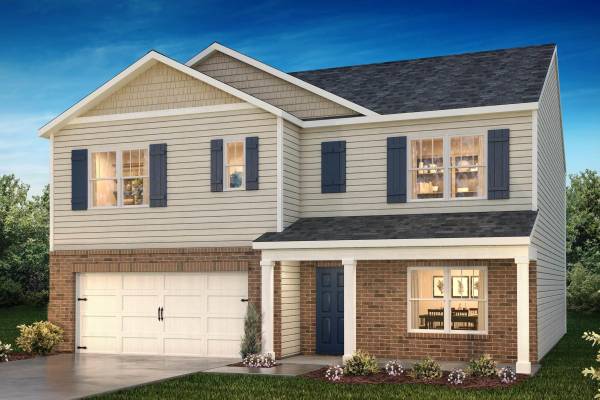  | 5192 Pratt Drive Lot 370 | $338,740 | 10000.00% | 101 days | |
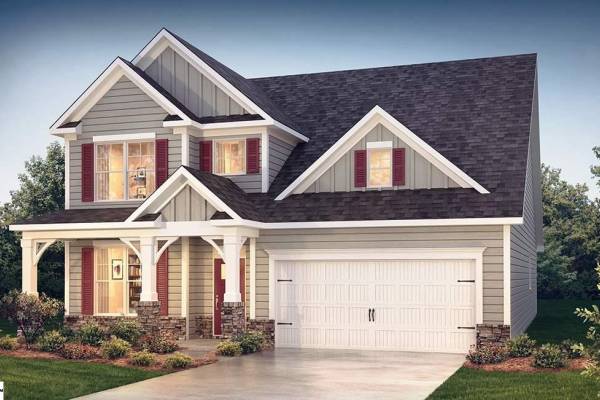  | 6207 Graymount Trail | $421,000 | 10423.00% | 163 days | |
  | 6216 Graymount Trail | $448,816 | 10050.00% | 147 days | |
  | 4092 Moffre Trail Lot 243 | $401,985 | 10014.00% | 134 days | |
  | 5029 Pratt Drive Lot 326 | $277,990 | 10000.00% | 130 days | |
  | 6211 Graymount Trail | $443,189 | 10051.00% | 151 days | |
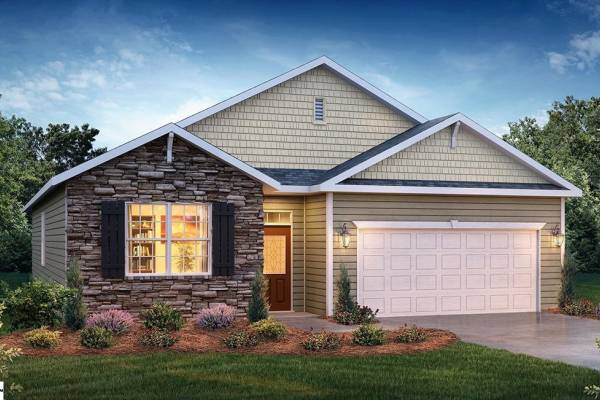  | 5111 Pratt Drive | $305,490 | 10000.00% | 96 days | |
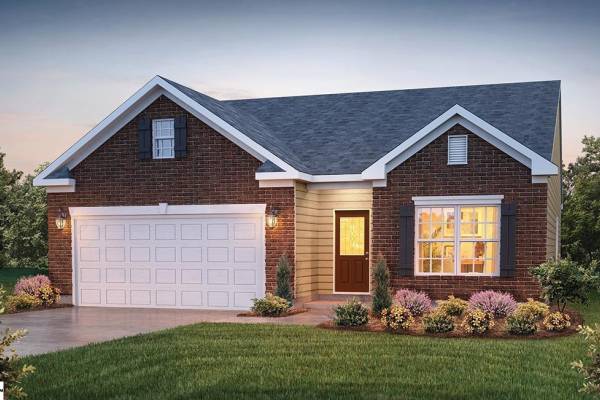  | 5112 Pratt Drive | $301,490 | 10000.00% | 96 days | |
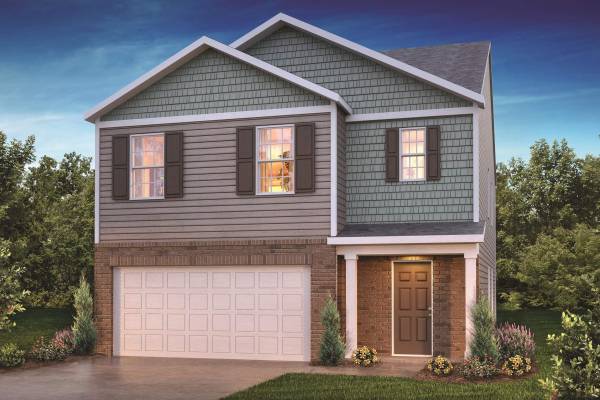  | 5025 Pratt Drive Lot 327 | $308,990 | 10000.00% | 126 days | |
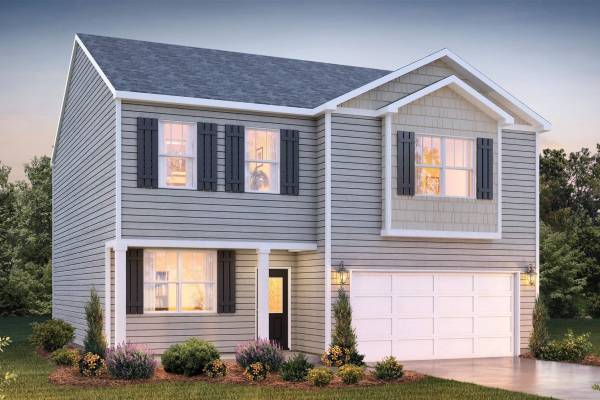  | 5123 Pratt Drive Lot 301 | $310,390 | 10000.00% | 104 days | |
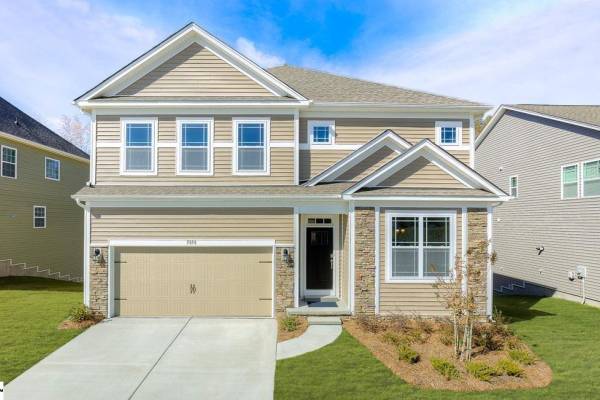  | 4131 Moffre Drive Lot 7 | $378,163 | 10000.00% | 161 days | |
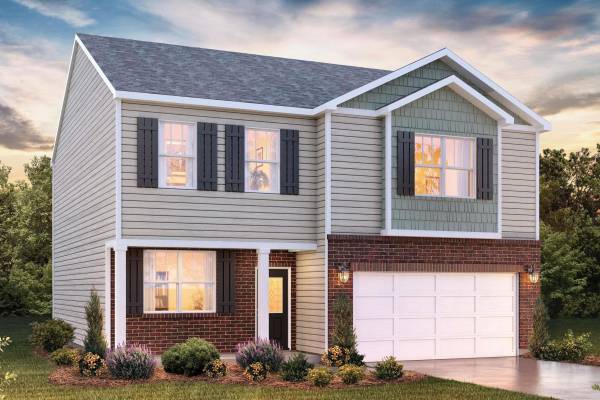  | 5164 Pratt Drive Lot 1363 | $315,640 | 9972.00% | 191 days | |
  | 5115 Pratt Drive | $334,740 | 10000.00% | 74 days | |
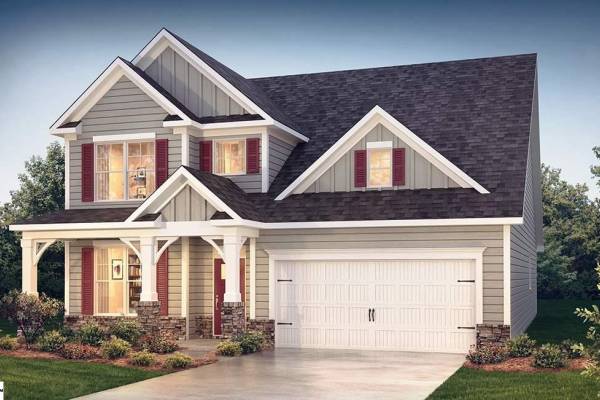  | 4123 Moffre Drive | $384,269 | 10000.00% | 128 days | |
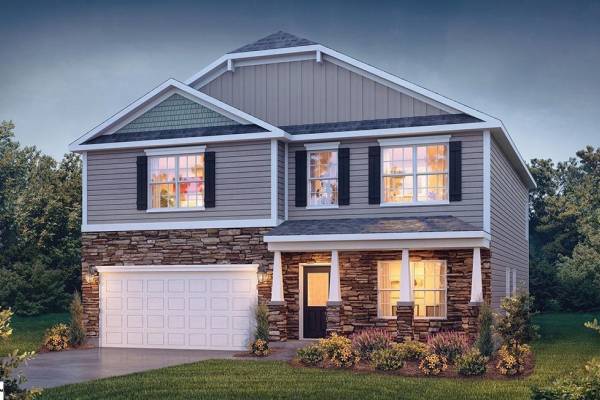  | 5119 Pratt Drive Lot 302 | $340,290 | 10000.00% | 68 days | |
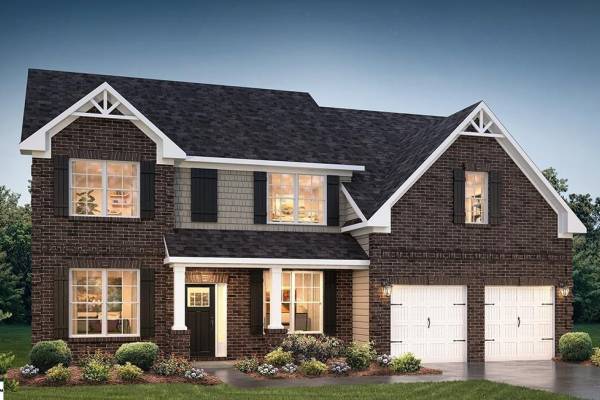  | 3022 Toliver Trail Lane Lot 375 | $422,317 | 10000.00% | 146 days | |
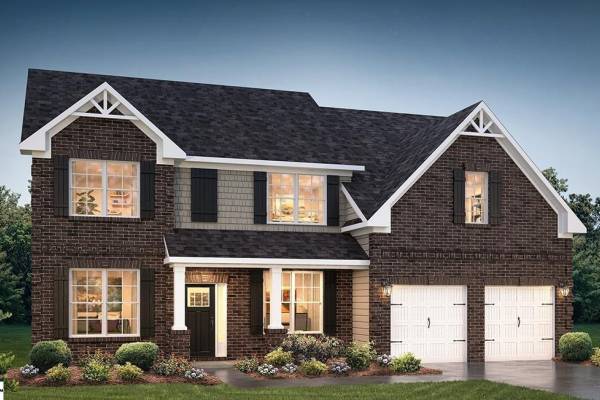  | 6023 Thicket Lane Lot 30 | $450,000 | 10000.00% | 63 days | |
  | 5160 Pratt Drive Lot 362 | $291,075 | 10000.00% | 71 days | |
  | 5132 Pratt Drive Lot 355 | $320,000 | 10000.00% | 68 days | |
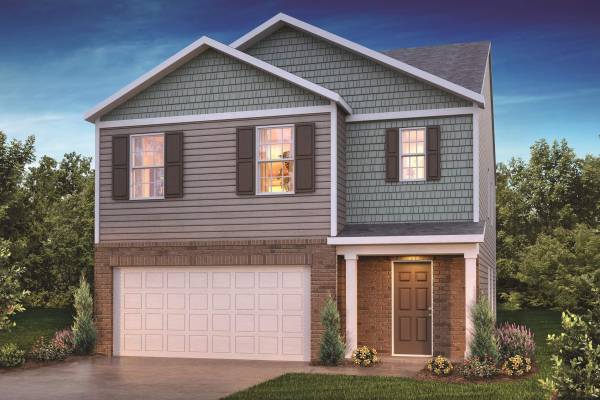  | 5507 Wellsley Drive Lot 432 | $281,990 | 10000.00% | 137 days | |
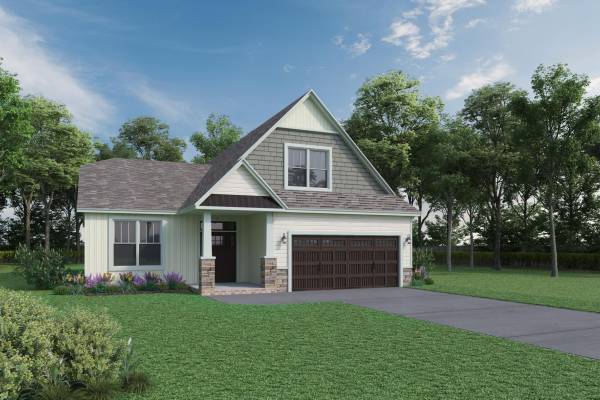  | 1411 Almaden Street | $335,000 | 10343.00% | 38 days | |
  | 4139 Moffre Drive Lot 9 | $372,242 | 10000.00% | 145 days | |
  | 1414 Almaden Street | $258,000 | 10000.00% | 309 days | |
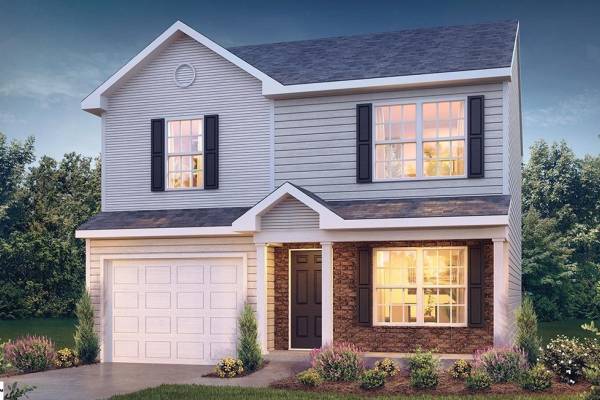  | 5046 Pratt Drive Lot 334 | $243,990 | 10000.00% | 126 days | |
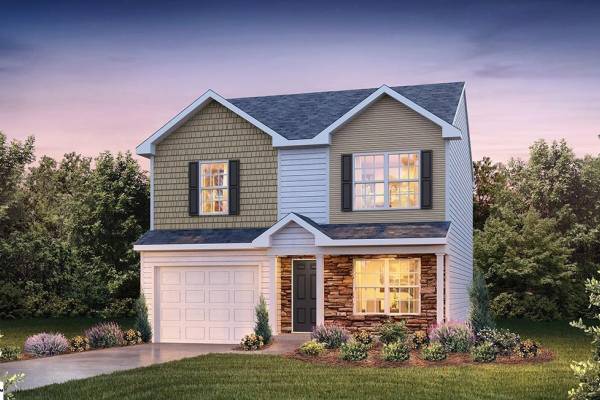  | 5076 Pratt Drive Lot 1341 | $269,900 | 9997.00% | 214 days | |
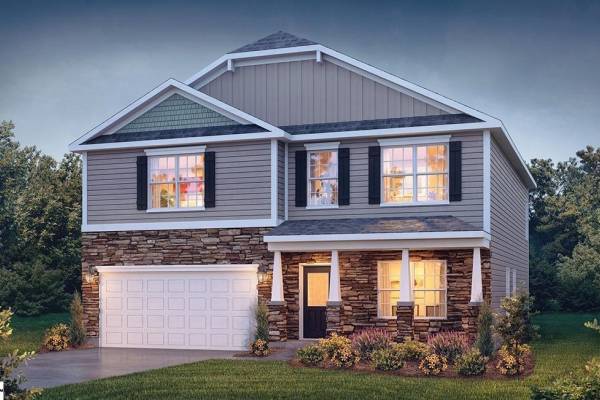  | 5171 Pratt Drive Lot 290 | $309,290 | 10000.00% | 153 days | |
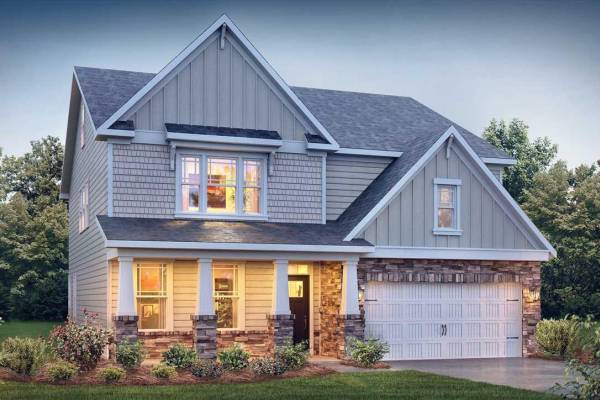  | 477 Pine Nut Way | $421,096 | 10026.00% | 40 days | |
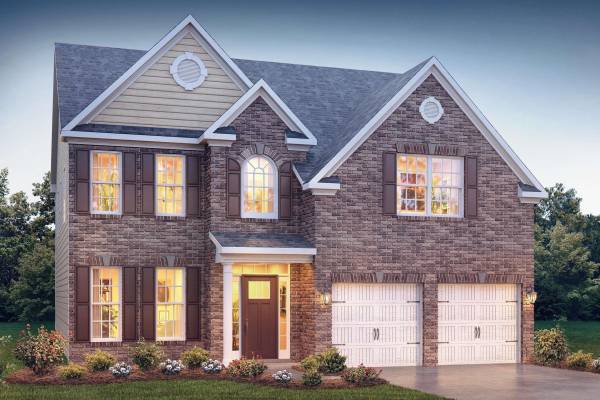  | 4154 Moffre Drive Lot 256 | $362,102 | 10000.00% | 42 days | |
  | 5155 Pratt Drive Lot 294 | $311,490 | 10000.00% | 144 days | |
  | 5064 Pratt Drive Lot 338 | $264,990 | 10000.00% | 144 days | |
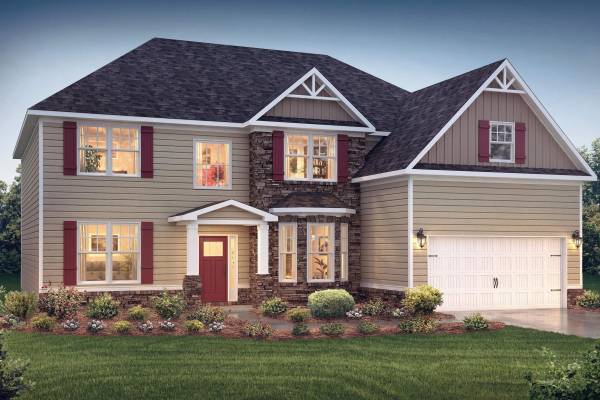  | 6027 Thicket Lane Lot 31 | $447,062 | 10000.00% | 182 days | |
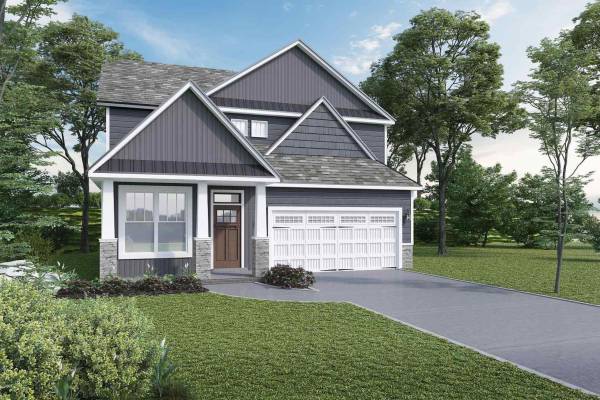  | 1406 Almaden Street | $258,250 | 10000.00% | 263 days | |
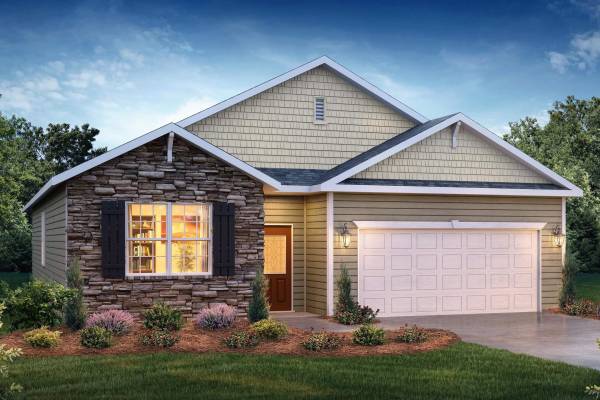  | 5188 Pratt Drive Lot 1369 | $271,490 | 10000.00% | 165 days | |
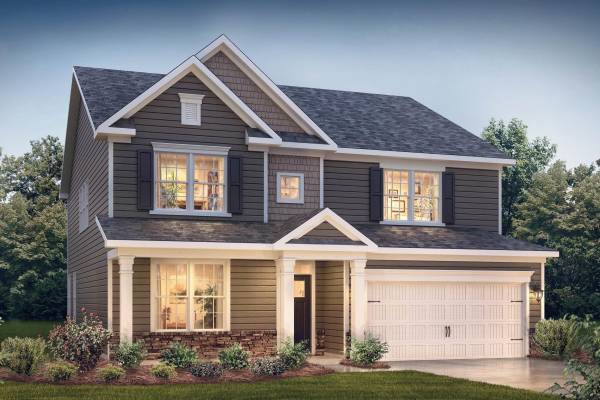  | 4171 Moffre Drive Lot 17 | $378,071 | 10048.00% | 161 days | |
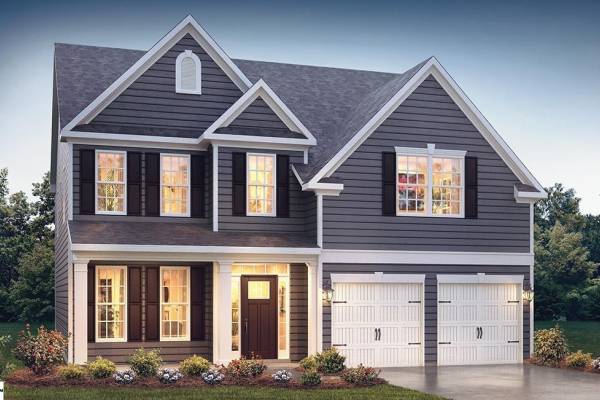  | 4187 Moffre Drive Lot 21 | $368,500 | 10125.00% | 106 days | |
  | 6026 Thicket Lane Lot 53 | $431,962 | 10000.00% | 161 days | |
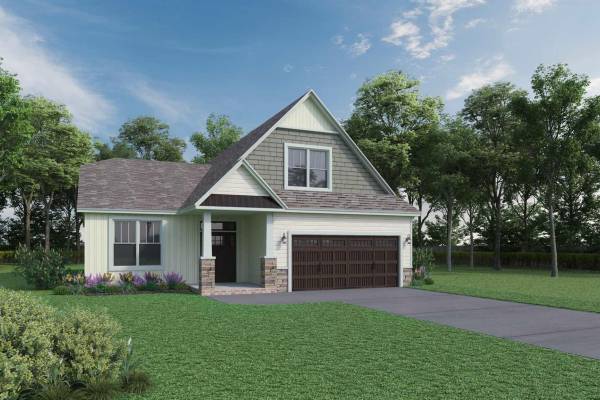  | 1158 Wanley Way | $284,060 | 10000.00% | 246 days | |
  | 5180 Pratt Drive Lot 1367 | $279,490 | 10000.00% | 138 days | |
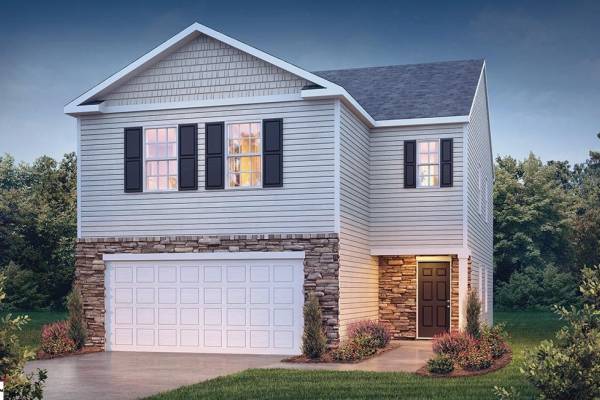  | 5061 Pratt Drive Lot 318 | $267,990 | 10000.00% | 111 days | |
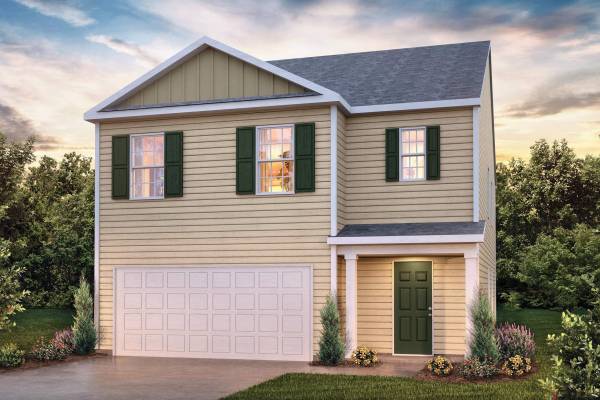  | 5073 Pratt Drive Lot 315 | $279,900 | 9997.00% | 45 days | |
  | 433 Pine Nut Way Lot 752 | $361,966 | 10000.00% | 180 days | |
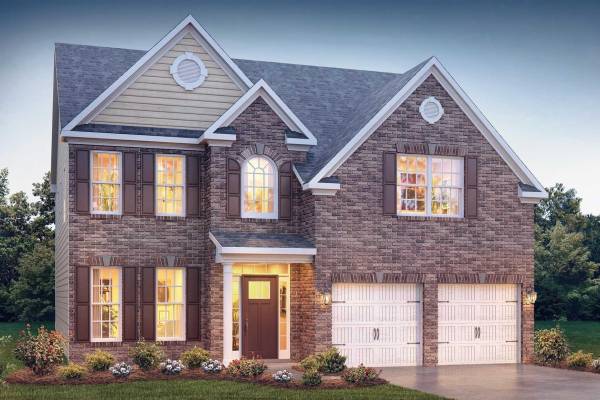  | 421 Pine Nut Way Lot 749 | $361,094 | 10000.00% | 156 days | |
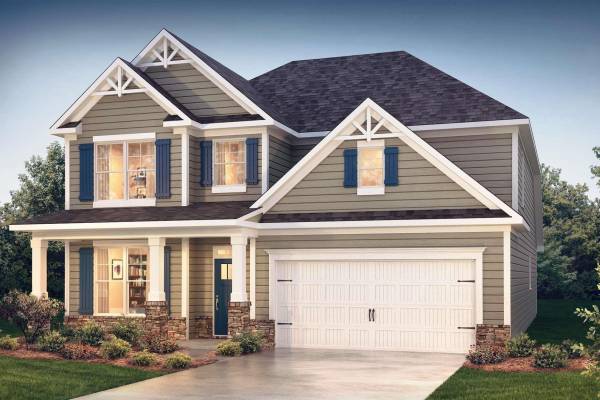  | 411 Pine Nut Way Lot 747 | $363,884 | 10000.00% | 156 days | |
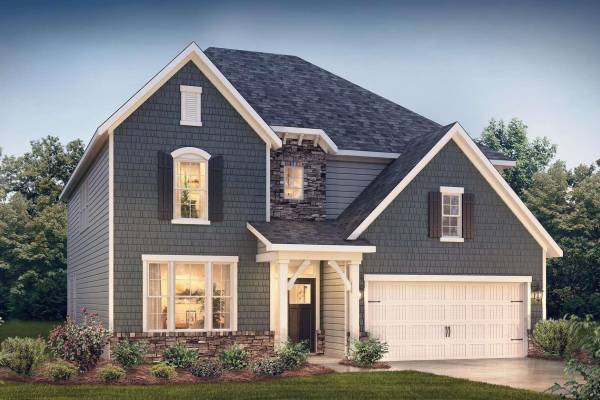  | 441 Pine Nut Way Lot 754 | $379,523 | 10000.00% | 145 days | |
  | 425 Pine Nut Way lot 750 | $330,230 | 10000.00% | 105 days | |
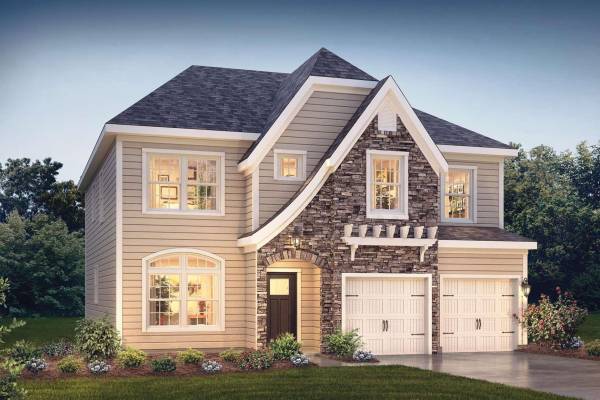  | 469 Pine Nut Way Lot 761 | $354,620 | 10000.00% | 133 days | |
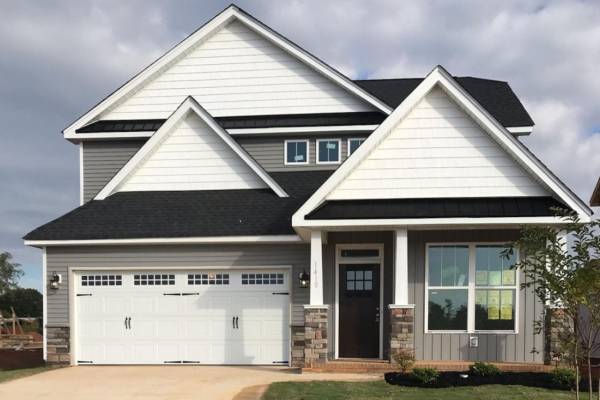  | 1410 Almaden Street | $255,400 | 10200.00% | 28 days | |
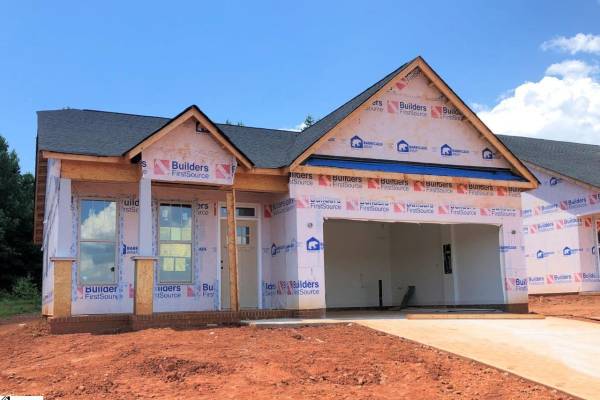  | 1142 Wanley Way Lot 717 | $229,200 | 10000.00% | 227 days | |
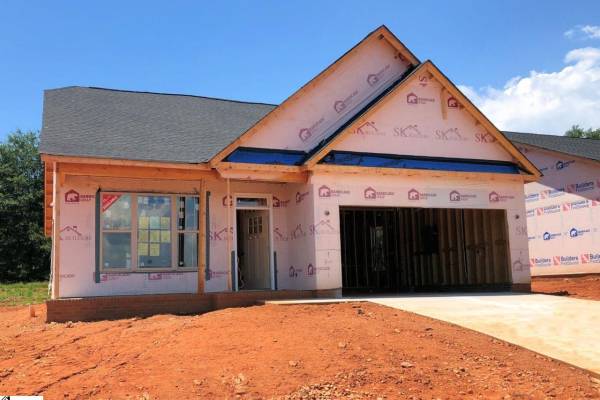  | 1146 Wanley Way Lot 716 | $259,100 | 10117.00% | 223 days | |
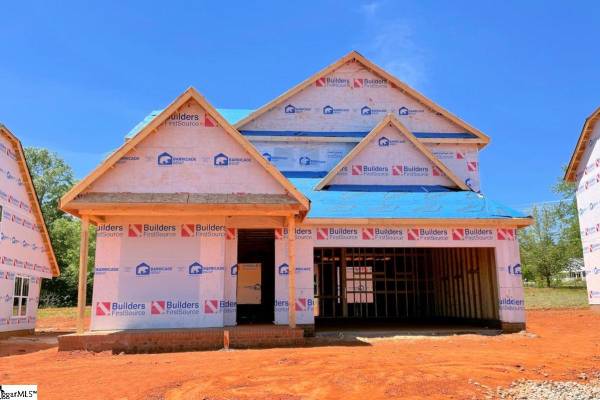  | 1130 Wanley Way Lot 720 | $256,700 | 10000.00% | 215 days | |
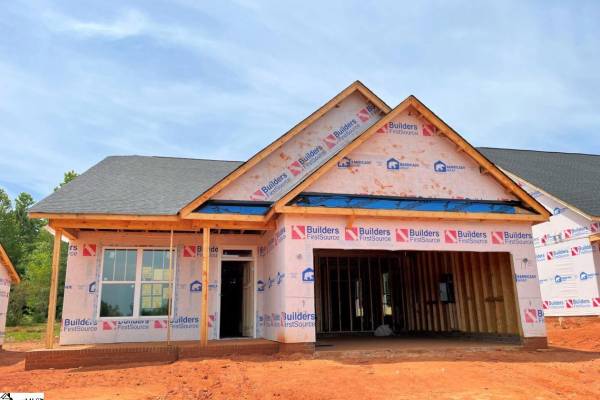  | 1138 Wanley Way Lot 718 | $277,600 | 10000.00% | 200 days | |
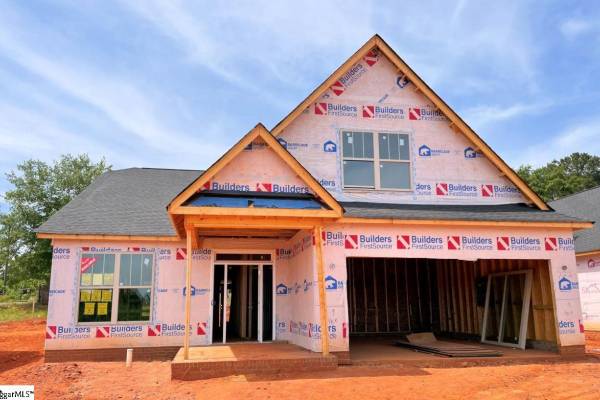  | 1122 Wanley Way Lot 722 | $284,300 | 10000.00% | 181 days | |
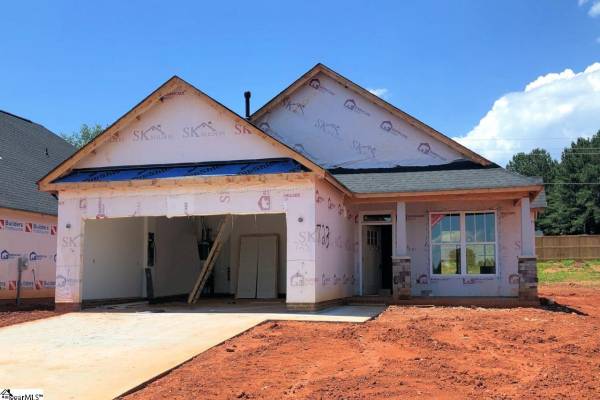  | 1118 Wanley Way Lot 723 | $235,750 | 9813.00% | 174 days | |
  | 1134 Wanley Way Lot 719 | $265,000 | 10000.00% | 174 days | |
  | 1126 Wanley Way Lot 721 | $270,075 | 10000.00% | 173 days | |
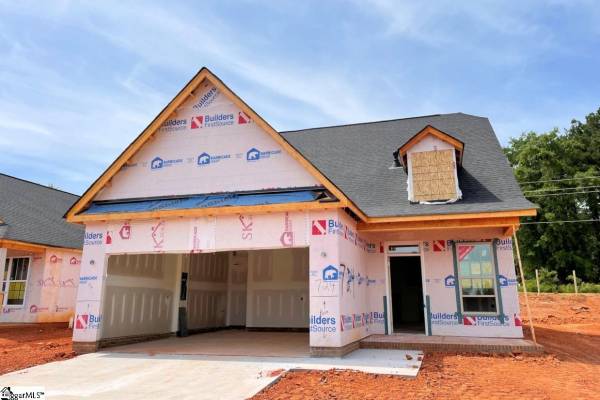  | 1114 Wanley Way Lot 724 | $273,030 | 10000.00% | 167 days | |
  | 1110 Wanley Way Lot 725 | $254,200 | 10032.00% | 152 days |